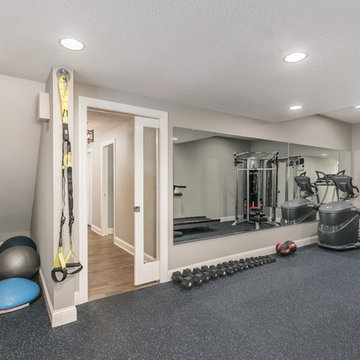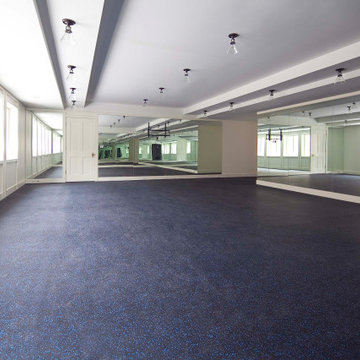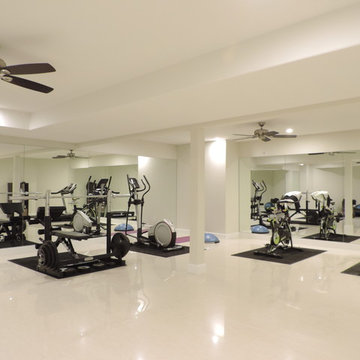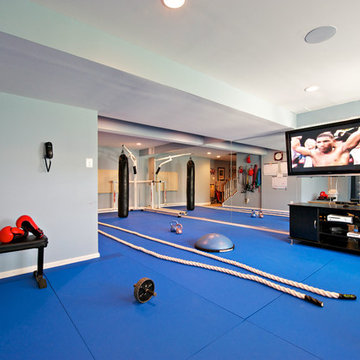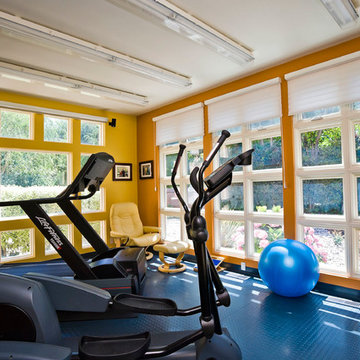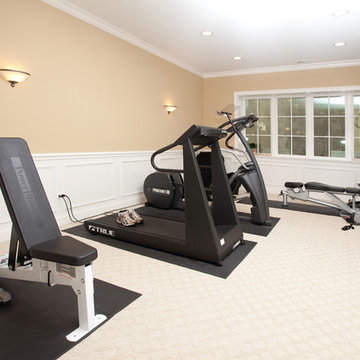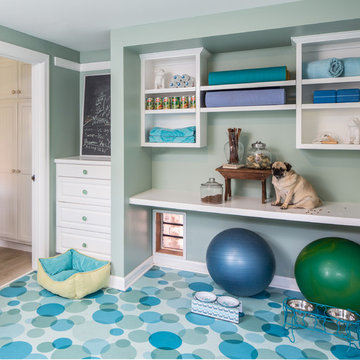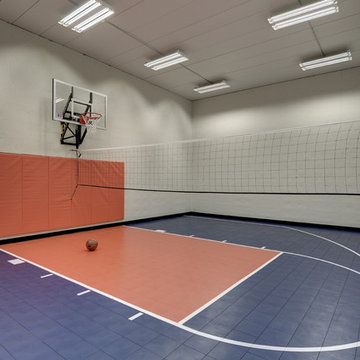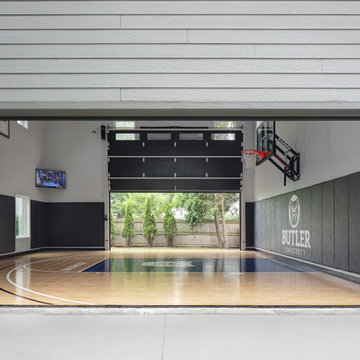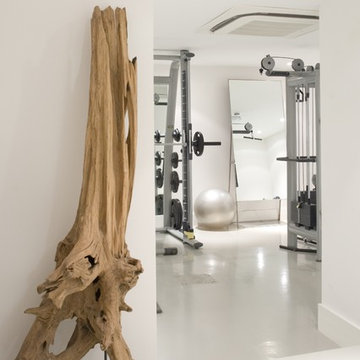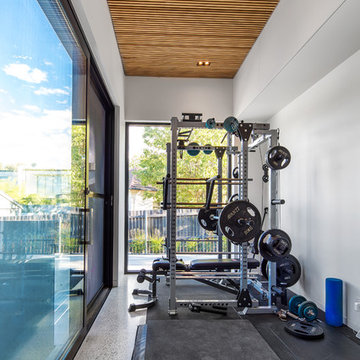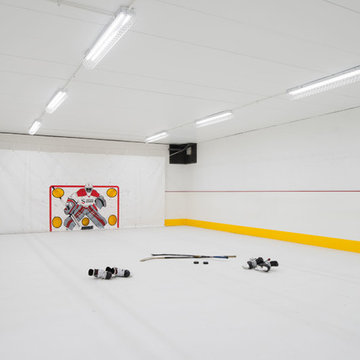Home Gym with Blue Floors and White Floors Ideas and Designs
Refine by:
Budget
Sort by:Popular Today
1 - 20 of 180 photos
Item 1 of 3

Serenity Indian Wells luxury modern mansion sensory deprivation float tank. Photo by William MacCollum.

Builder: John Kraemer & Sons | Architecture: Rehkamp/Larson Architects | Interior Design: Brooke Voss | Photography | Landmark Photography

This completed home boasts a HERS index of zero. The most noteworthy energy efficient features are the air tightness of the thermal shell and the use of solar energy. Using a 17.1 kW Photovoltaic system and Tesla Powerwall, the solar system provides approximately 100% of the annual electrical energy needs. In addition, an innovative “pod” floor plan design allows each separate pod to be closed off for minimal HVAC use when unused.
A Grand ARDA for Green Design goes to
Phil Kean Design Group
Designer: Phil Kean Design Group
From: Winter Park, Florida

Pool house with entertaining/living space, sauna and yoga room. This 800 square foot space has a kitchenette with quartz counter tops and hidden outlets, and a bathroom with a porcelain tiled shower. The concrete floors are stained in blue swirls to match the color of water, peacefully connecting the outdoor space to the indoor living space. The 16 foot sliding glass doors open the pool house to the pool.
Photo credit: Alvaro Santistevan
Interior Design: Kate Lynch
Building Design: Hodge Design & Remodeling
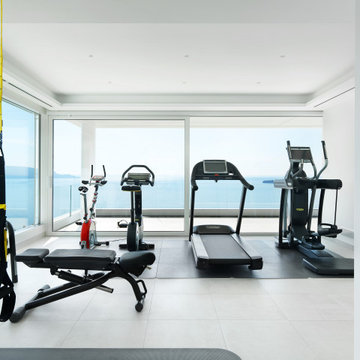
progetto di ristrutturazione villa sul Garda con apmpliamento, palestra con grande vetrata con vista sul lago, grandi finestre scorrevoli elettriche. Attrezzi Tehnogym
Home Gym with Blue Floors and White Floors Ideas and Designs
1
