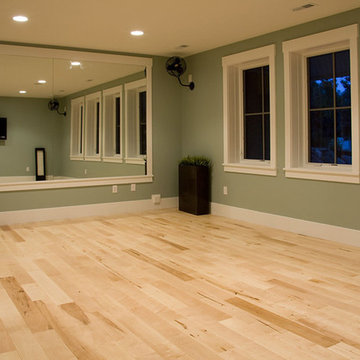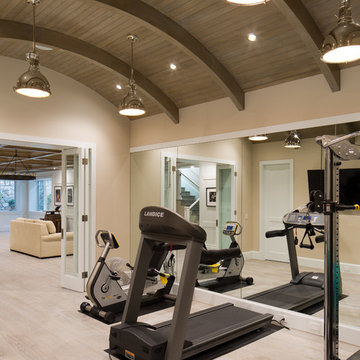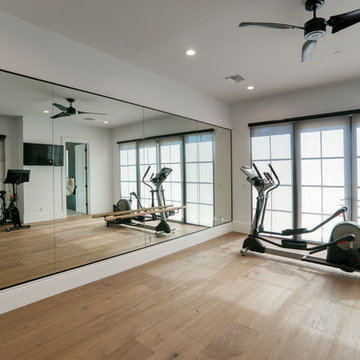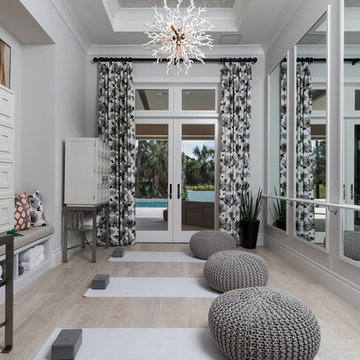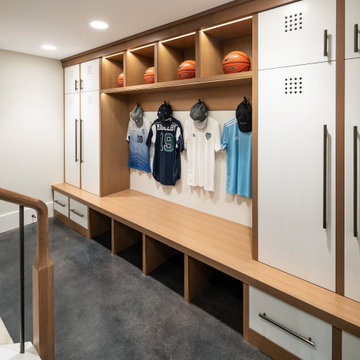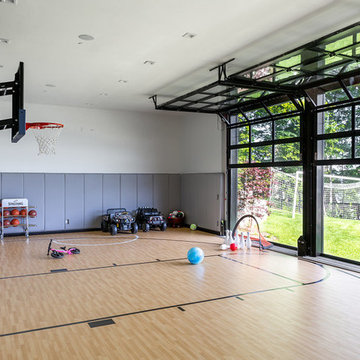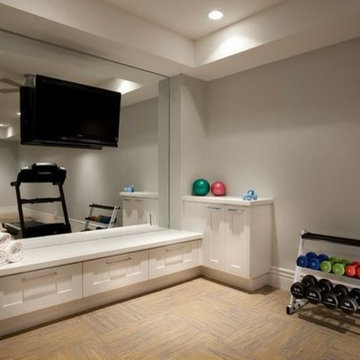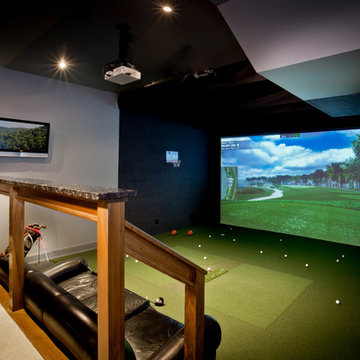Home Gym with Beige Floors and Green Floors Ideas and Designs
Refine by:
Budget
Sort by:Popular Today
121 - 140 of 684 photos
Item 1 of 3

Complete restructure of this lower level. What was once a theater in this space I now transformed into a basketball court. It turned out to be the ideal space for a basketball court since the space had a awkward 6 ft drop in the old theater ....John Carlson Photography
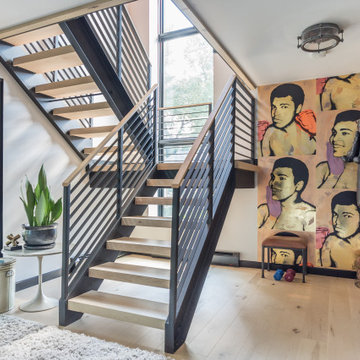
Down the steel staircase from the Primary Bedroom is a home office and boxing gym. Sliding doors access the rear yard and pool. AJD Builders; In House Photography.
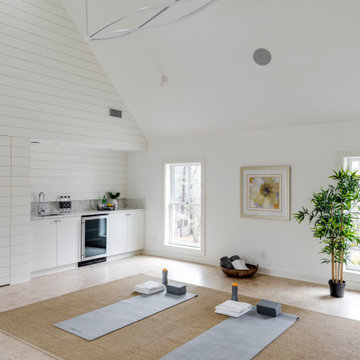
TEAM
Developer: Green Phoenix Development
Architect: LDa Architecture & Interiors
Interior Design: LDa Architecture & Interiors
Builder: Essex Restoration
Home Stager: BK Classic Collections Home Stagers
Photographer: Greg Premru Photography
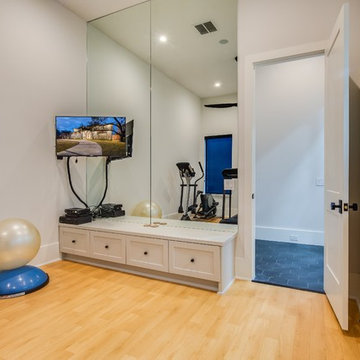
A clean, transitional home design. This home focuses on ample and open living spaces for the family, as well as impressive areas for hosting family and friends. The quality of materials chosen, combined with simple and understated lines throughout, creates a perfect canvas for this family’s life. Contrasting whites, blacks, and greys create a dramatic backdrop for an active and loving lifestyle.

This design blends the recent revival of mid-century aesthetics with the timelessness of a country farmhouse. Each façade features playfully arranged windows tucked under steeply pitched gables. Natural wood lapped siding emphasizes this home's more modern elements, while classic white board & batten covers the core of this house. A rustic stone water table wraps around the base and contours down into the rear view-out terrace.
A Grand ARDA for Custom Home Design goes to
Visbeen Architects, Inc.
Designers: Vision Interiors by Visbeen with AVB Inc
From: East Grand Rapids, Michigan

Visit Our State Of The Art Showrooms!
New Fairfax Location:
3891 Pickett Road #001
Fairfax, VA 22031
Leesburg Location:
12 Sycolin Rd SE,
Leesburg, VA 20175
Renee Alexander Photography

Our Carmel design-build studio was tasked with organizing our client’s basement and main floor to improve functionality and create spaces for entertaining.
In the basement, the goal was to include a simple dry bar, theater area, mingling or lounge area, playroom, and gym space with the vibe of a swanky lounge with a moody color scheme. In the large theater area, a U-shaped sectional with a sofa table and bar stools with a deep blue, gold, white, and wood theme create a sophisticated appeal. The addition of a perpendicular wall for the new bar created a nook for a long banquette. With a couple of elegant cocktail tables and chairs, it demarcates the lounge area. Sliding metal doors, chunky picture ledges, architectural accent walls, and artsy wall sconces add a pop of fun.
On the main floor, a unique feature fireplace creates architectural interest. The traditional painted surround was removed, and dark large format tile was added to the entire chase, as well as rustic iron brackets and wood mantel. The moldings behind the TV console create a dramatic dimensional feature, and a built-in bench along the back window adds extra seating and offers storage space to tuck away the toys. In the office, a beautiful feature wall was installed to balance the built-ins on the other side. The powder room also received a fun facelift, giving it character and glitz.
---
Project completed by Wendy Langston's Everything Home interior design firm, which serves Carmel, Zionsville, Fishers, Westfield, Noblesville, and Indianapolis.
For more about Everything Home, see here: https://everythinghomedesigns.com/
To learn more about this project, see here:
https://everythinghomedesigns.com/portfolio/carmel-indiana-posh-home-remodel
Home Gym with Beige Floors and Green Floors Ideas and Designs
7

