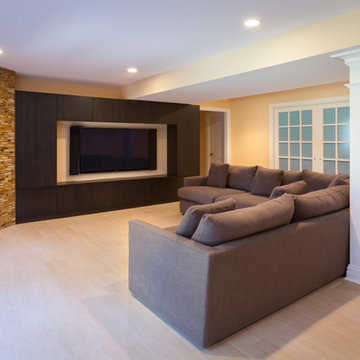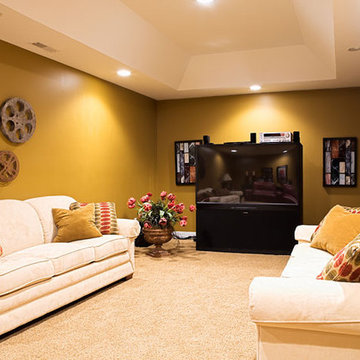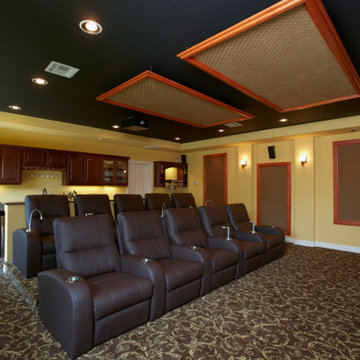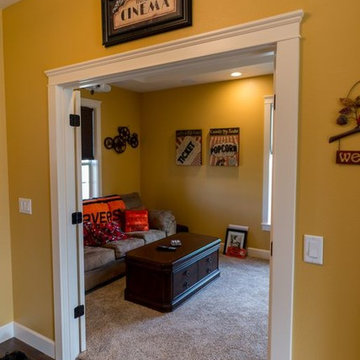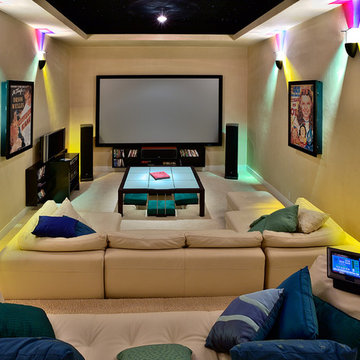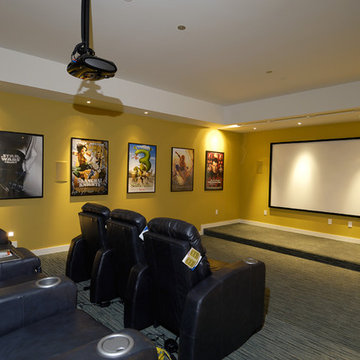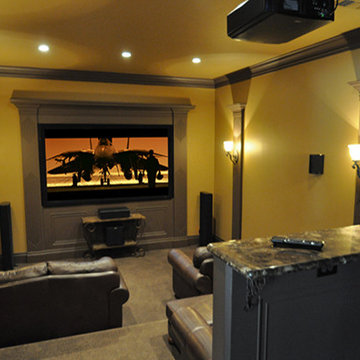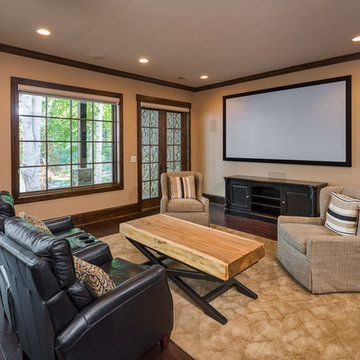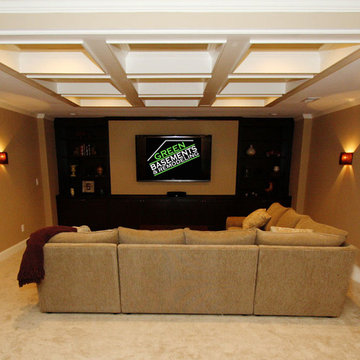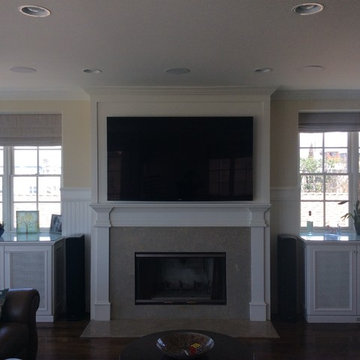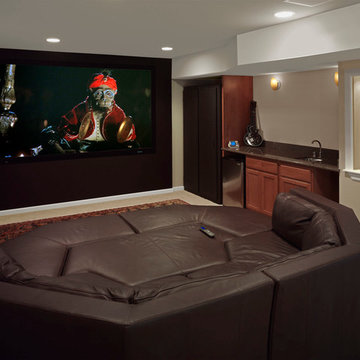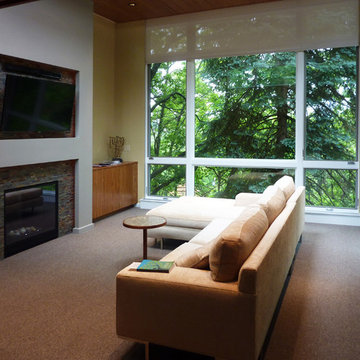Home Cinema Room with Yellow Walls Ideas and Designs
Refine by:
Budget
Sort by:Popular Today
21 - 40 of 265 photos
Item 1 of 2
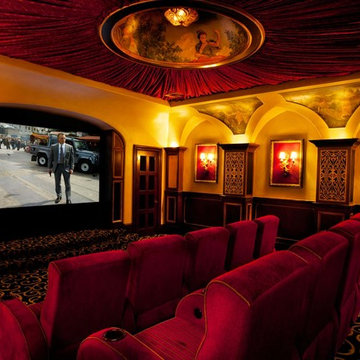
We installed a complete home theater system. The speakers are hidden in the columns. The projector is tucked away out of sight in the back of the room. Projecting onto a 110" screen
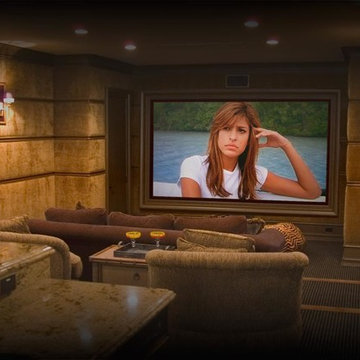
This room was build completely custom for the space. All wall panels, millwork and even the furniture was built for this room. The room features a 7.1 Digital Audio system and a 120" Front projection screen.
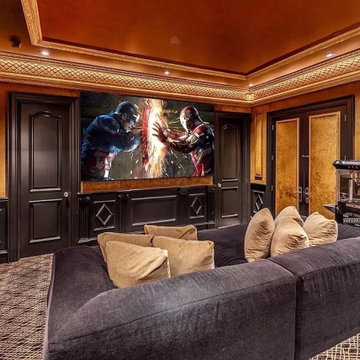
Calabasas Estate home theater, featuring custom crown molding, chair rail, and wainscoting.
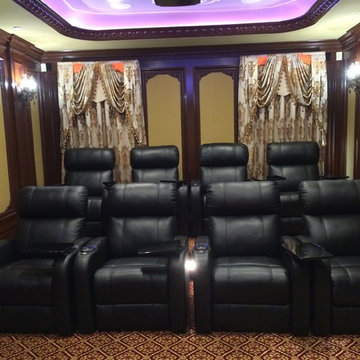
LA Westside's Expert Home Media and Design Studio
Home Media Design & Installation
Location: 7261 Woodley Ave
Van Nuys, CA 91406
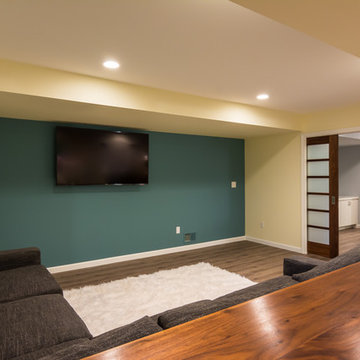
The large rooms make entertaining easy, while the pocket doors allow for more privacy! The walls are painted Tint of Honey 1187 from Sherwin-Williams and the accent wall is painted Moody Blue 6221 from Sherwin-Williams.
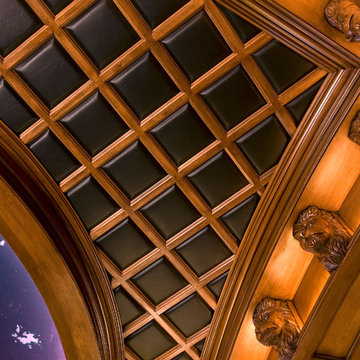
This home theatre features custom-made wooden columns, leather tiled ceiling, six foot wide performance stage, wood paneling and custom "constellation" ceiling center. The beautifully stained Alder hardwood really makes this room a gem.
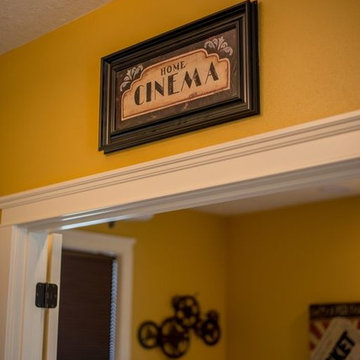
The entrance to this home theater is marked by a decoration above the entrance to the room.
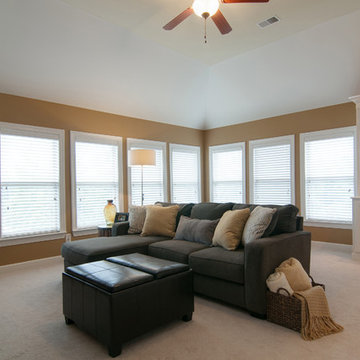
This client wanted to transform her bonus room into a functional, inviting bonus/media room for kids and guests. The custom built in bookshelves designed by Usable Space Interiors, allowed her to store/tuck away all the toys and games when they were no longer in use, so that it still looked clean and organized. The multiple, level, shelving allowed her to display family photos and nick nacks they have been collecting over the years.
Home Cinema Room with Yellow Walls Ideas and Designs
2
