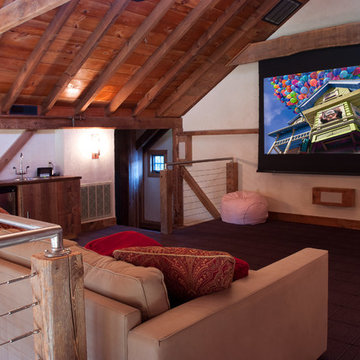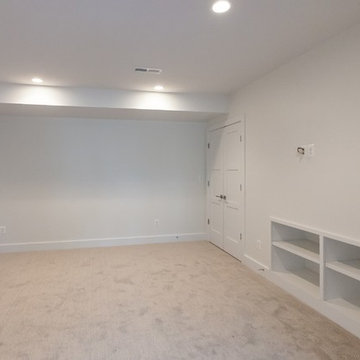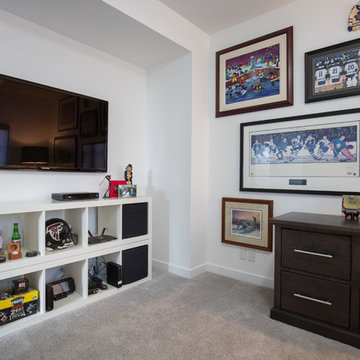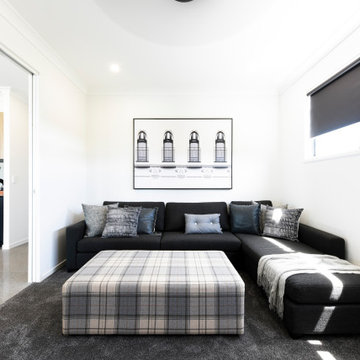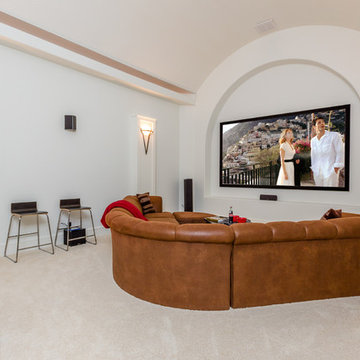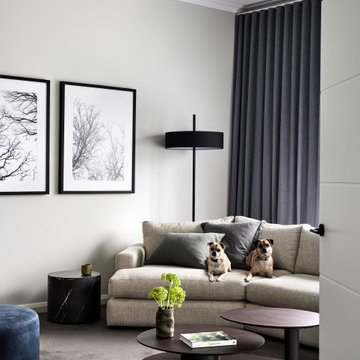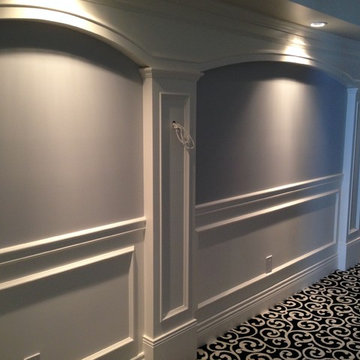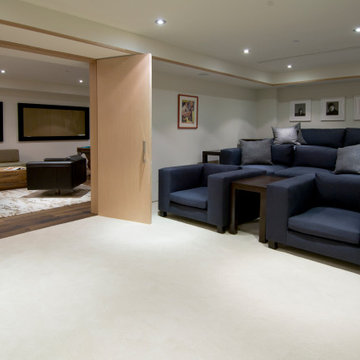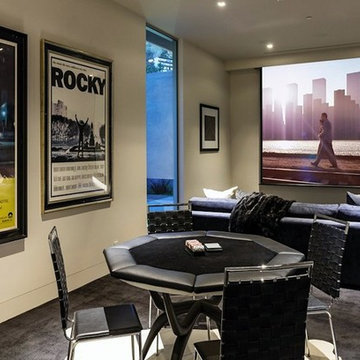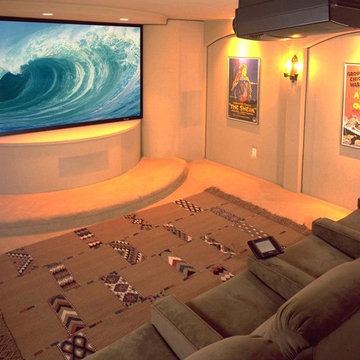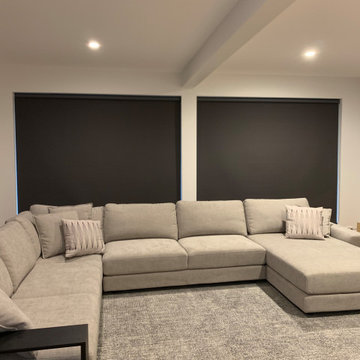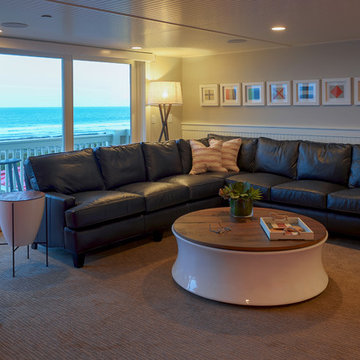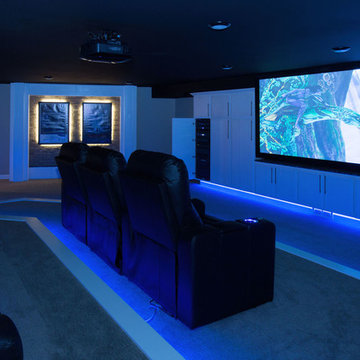Home Cinema Room with White Walls and Carpet Ideas and Designs
Refine by:
Budget
Sort by:Popular Today
121 - 140 of 729 photos
Item 1 of 3
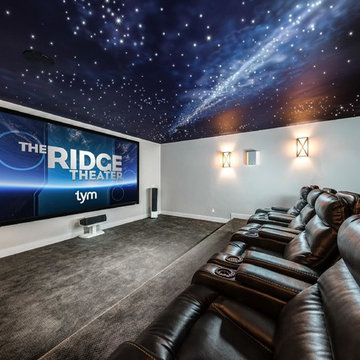
Gold Winner for Best Home Theater up to $25K, 2018 Home of the Year Awards presented by Electronic House. Photo by Brad Montgomery
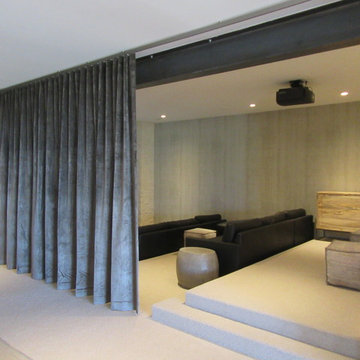
The home theatre greets you at the bottom of the stairs. Debra designed it to feature the same exterior interior beautiful stone walls and columns, the exposed steel beams spanning the opening. It also features sound deadening beautiful wall covering and carpet. Velvet motorized drapes. High end theatre screen-speakers and rear projection. Black leather down sectional/ sofa, grey pouf ottomans, a sugerberry wood buffet, concrete pebble and pedestal tables.
The lower level is home to the home theatre, a bistro bar, a custom powder bath, a rec room, an additional TV family room, a gym, a guest suite with attached bath and craft rooms and storage areas-even a zen garden. All opening to the outdoor spaces below.
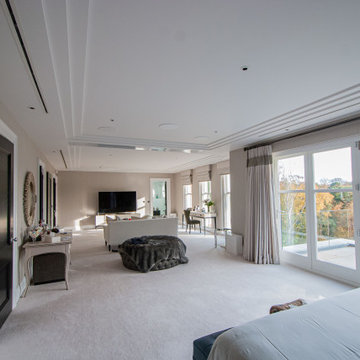
As a result of the work commencing on the lounge, we were also asked to design a cinema system that could be hidden into the master bedroom. The brief was to install something that offered the same level of quality as the ground floor cinema. We opted for a Screen Innovations ZERO G drop down screen again with slate ALR material due to the amount of natural light in the room. The screen drops out of the ceilings ‘trap doors’, giving the appearance of a screen floating in zero gravity. The Artcoustic ceiling speakers and subwoofer offer brilliant sound quality and give the entire system that ultimate cinema feel. Again, to match the ground floor cinema, the Sony Laser projector was used, not only is the 4K picture incredible but it is very quiet compared to a non-laser unit, which is perfect for bedtime viewing. Both home cinemas are controlled by their Control4 home automation system, lowering the blinds as the cinema is turned on, all from the click of one button.
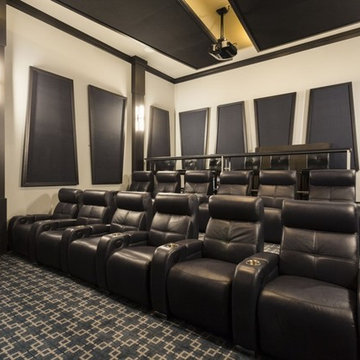
Custom home theater with stars on the ceiling panels and leds around wall panels
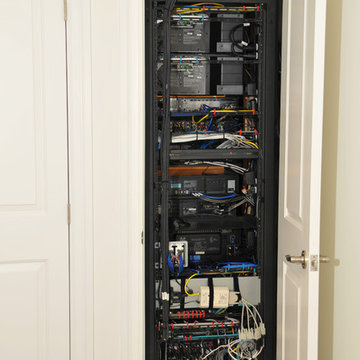
This client loves opera, classical music and cinema. His collection includes thousands of movies. This room was sound-proofed using Quietrock 545. The audiophile multi-channel sound system consists of Bowers and Wilkins 800 series speakers and Bryston electronics. The video system includes a Runco 3-chip DLP projector with a Stewart Filmscreen tab-tensioned screen for movie viewing and a Pioneer Elite plasma TV for casual viewing.
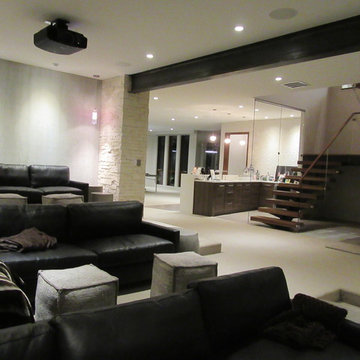
The home theatre greets you at the bottom of the stairs. Debra designed it to feature the same exterior interior beautiful stone walls and columns, the exposed steel beams spanning the opening. It also features sound deadening beautiful wall covering and carpet. Velvet motorized drapes. High end theatre screen-speakers and rear projection. Black leather down sectional/ sofa, grey pouf ottomans, a sugerberry wood buffet, concrete pebble and pedestal tables.
The lower level is home to the home theatre, a bistro bar, a custom powder bath, a rec room, an additional TV family room, a gym, a guest suite with attached bath and craft rooms and storage areas-even a zen garden. All opening to the outdoor spaces below.
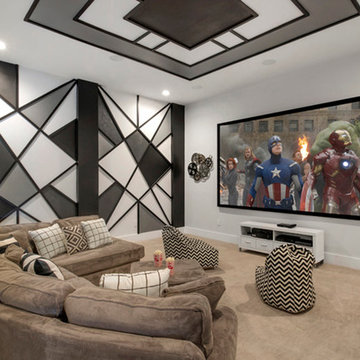
This home theater area features a custom designed wall detail. Using trim work and paint both the walls and ceiling is transformed. High contrast of black, white and gray give the room a standout impression. The cozy large sectional is perfect to gather in and watch a movie on the giant projector screen.
Home Cinema Room with White Walls and Carpet Ideas and Designs
7
