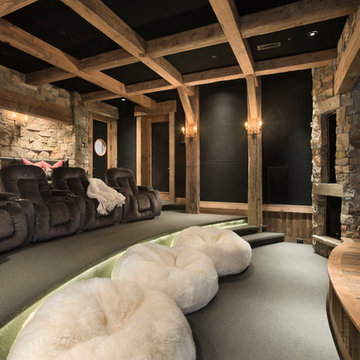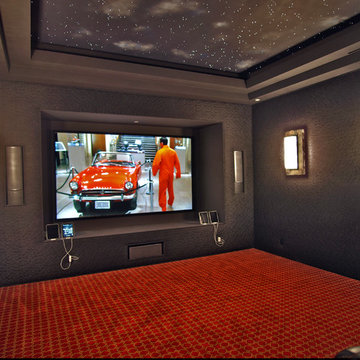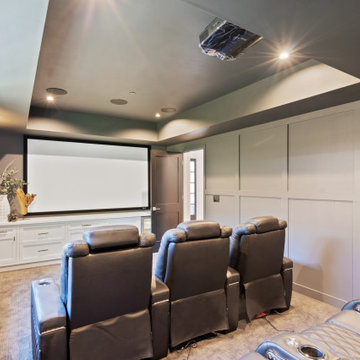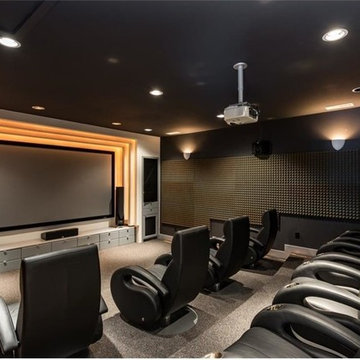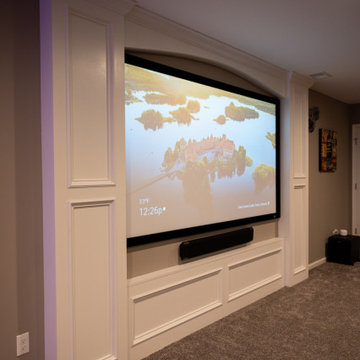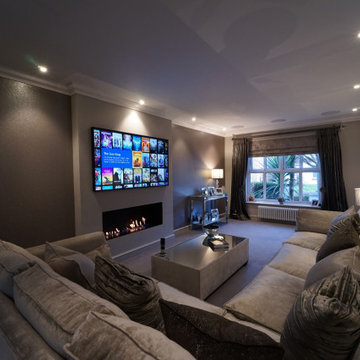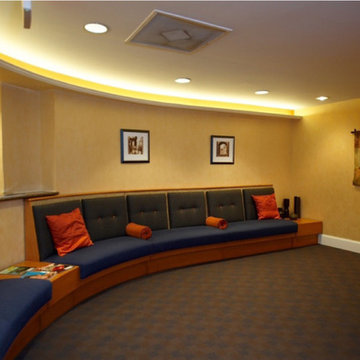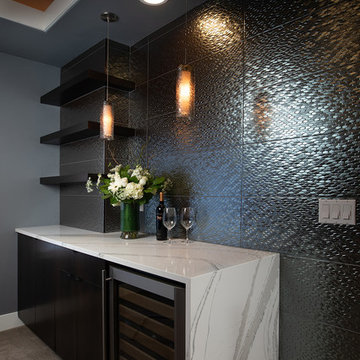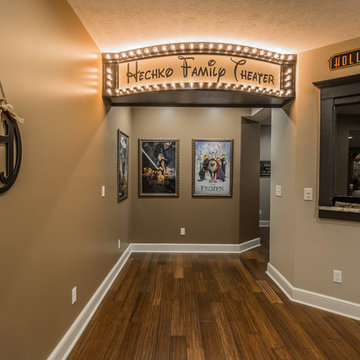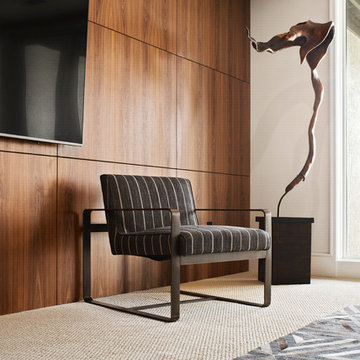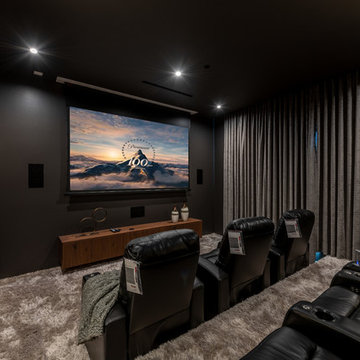Home Cinema Room with Travertine Flooring and Carpet Ideas and Designs
Refine by:
Budget
Sort by:Popular Today
41 - 60 of 11,820 photos
Item 1 of 3

Laurel Way Beverly Hills luxury home theater with glass wall garden view. Photo by William MacCollum.
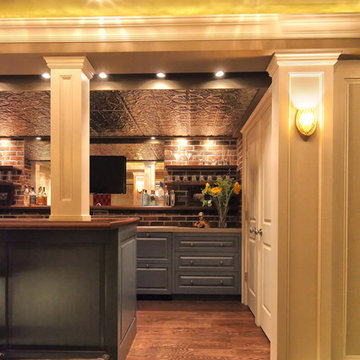
Pub-style bar adjacent to custom home theater. Dramatic use of accent lighting: "beauty spots," cove lighting, track lighting and wall sconces. Custom-painted cabinets with distressed cherry bar counter and concrete counter. Refrigerator units tucked under counters with custom panels. Floor is carpeting and wood. Pressed tin ceiling in bar area hides duct work above.
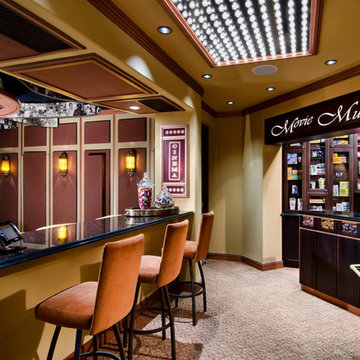
Ceiling element large movie reel, circles are speakers, candy area, seating for 15, reclining chairs, popcorn machine,
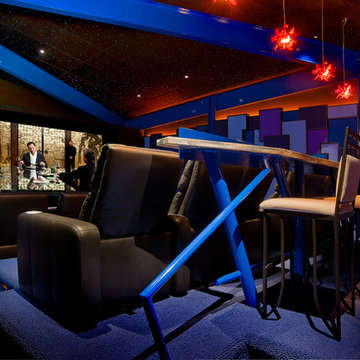
Home Theater & Media Room with custom accoustical panels, creative lighting solutions and bar seating.
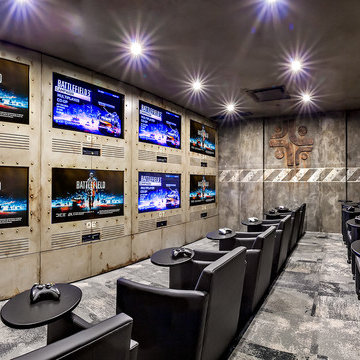
A very cool multi player gaming room. Many Thanks to Tom Johnson of Open Art Inc. who was responsible for the artistic design, build, and paint of this unique and fun space!
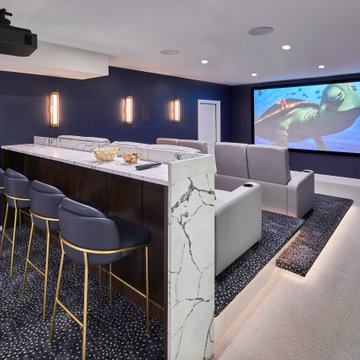
(C) Lassiter Photography | ReVisionCharlotte.com | Basement Home Theater, Game Room & Wet Bar
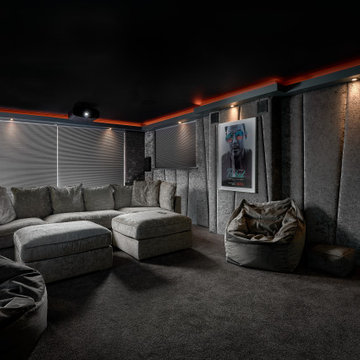
This client reached out to us whilst extending their garage to house a dual-purpose golf simulator and home cinema. After much deliberation, it was decided that the new outbuilding would be used solely for the golf simulator and that a downstairs formal lounge would instead be converted to a luxury cinema room. The entire conversion was managed in-house by Cre8tive Rooms and the end result was fantastic. Features in this room include a coffered ceiling with hidden LED lighting, custom upholstered wall padding and authentic backlit movie posters. To achieve professional sound and video quality we installed an awesome 5.2.2 Dolby Atmos sound system powered by Artcoustic and a super sharp Sony 4k projector. The room is brought together by Control4 with a custom programmed Neeo remote which controls the lighting and video source. The client is very pleased with the end result and glad they decided to keep the golf and cinema rooms separate.
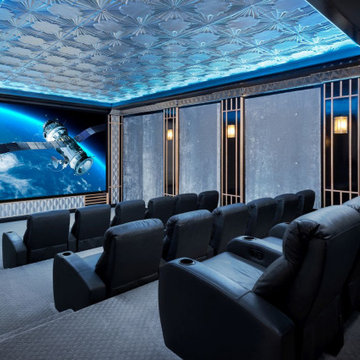
Custom home theater, Reunion Resort Kissimmee FL by Landmark Custom Builder & Remodeling
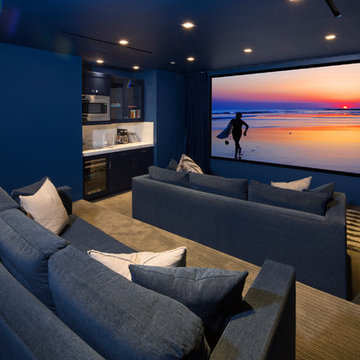
Traditional Beach home located in Malibu, CA. Designed by architect Douglas Burdge.
Home Cinema Room with Travertine Flooring and Carpet Ideas and Designs
3
