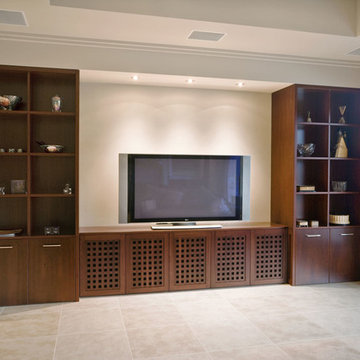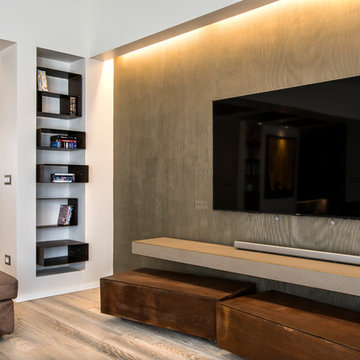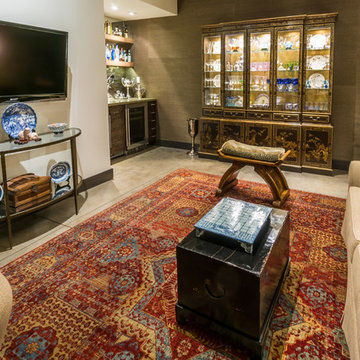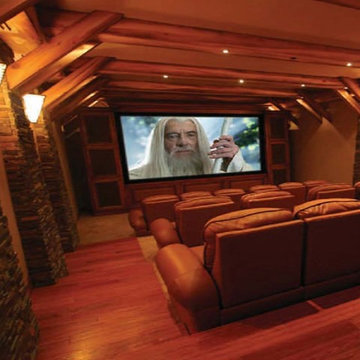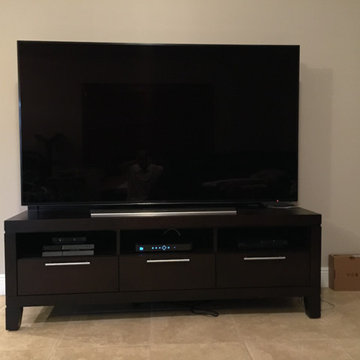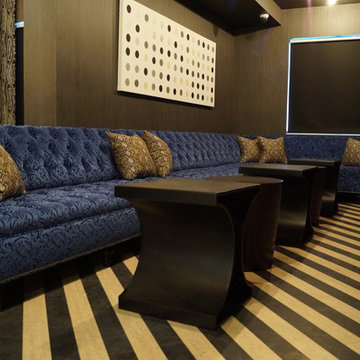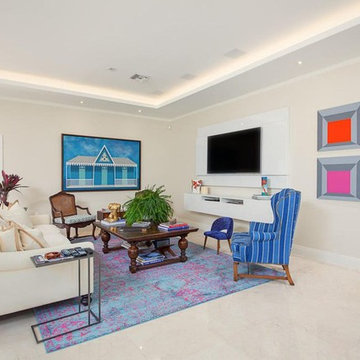Home Cinema Room with Painted Wood Flooring and Travertine Flooring Ideas and Designs
Refine by:
Budget
Sort by:Popular Today
1 - 20 of 135 photos
Item 1 of 3
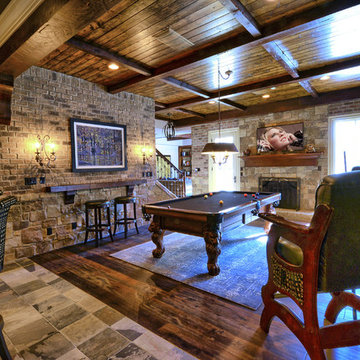
This lower level combines several areas into the perfect space to have a party or just hang out. The theater area features a starlight ceiling that even include a comet that passes through every minute. Premium sound and custom seating make it an amazing experience.
The sitting area has a brick wall and fireplace that is flanked by built in bookshelves. To the right, is a set of glass doors that open all of the way across. This expands the living area to the outside. Also, with the press of a button, blackout shades on all of the windows... turn day into night.
Seating around the bar makes playing a game of pool a real spectator sport... or just a place for some fun. The area also has a large workout room. Perfect for the times that pool isn't enough physical activity for you.
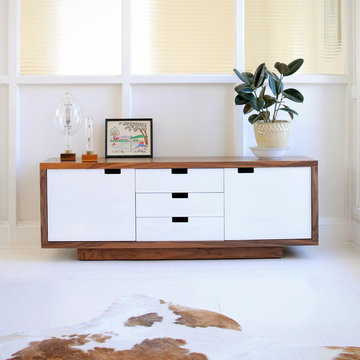
Take it from us: "casual" style is some of the most versatile you'll find. It's quirky without being obnoxious and contemporary without being ultra-modern. Get inspired to create your own casual home theater setup.
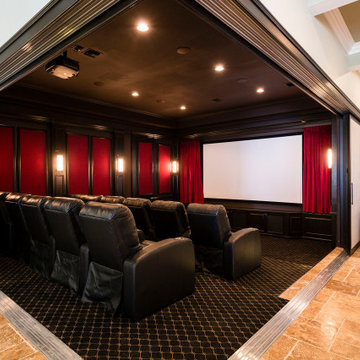
Open concept almost full kitchen (no stove), seating, game room and home theater with retractable walls- enclose for a private screening or open to watch the big game. Reunion Resort
Kissimmee FL
Landmark Custom Builder & Remodeling
Home currently for sale contact Maria Wood (352) 217-7394 for details
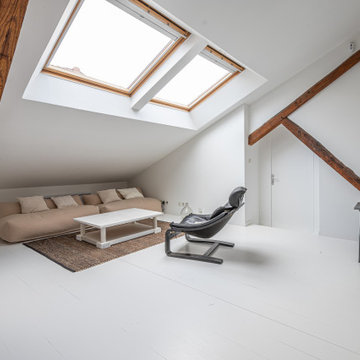
La zone "home cinéma" se compose d'un canapé bas très moelleux dans lequel on peut s'sseaoir en position semi allongée, le regard un peu en hauteur comme au cinéma vers l'écran de projection dissimulé derrière une poutre faîtière juste en face. La table basse de famille a été patinée au blanc d emeudon, à l'ancienne, pour retrouver du catactère et du cachet. Le fauteuil chiné en cuir, appartenant aux propriétaires, permet de transformer l'espace en coin réception si besoin, en plus du salon bibliothèque situé dans la diagonale en face.
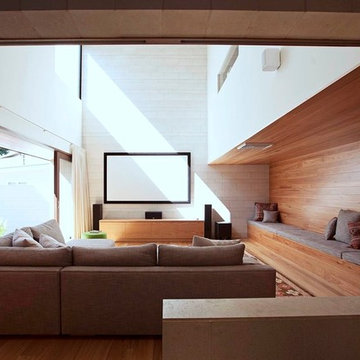
Brisbane interior designer Gary Hamer utilised bespoke furniture in this media room. The entertainment unit is from Gary Hamer Furniture Collection, and the modular sofa is from Jardan. Source www.garyhamerinteriors.com
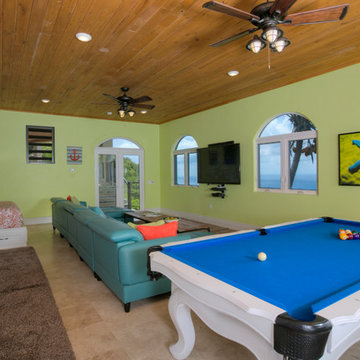
This beach inspired media/game/bunk room which sleeps seven is at Deja View Villa, a Caribbean vacation rental in St. John USVI. The 75" TV and sound bar take movies and gaming to the next level surrounded by colorful, beachy decor. Guests can enjoy their vacation with all the modern conveniences of home including media entertainment, pool table, wifi and usb plugs in all six bunks. Color and comfort are the themes in this multipurpose Caribbean Media/Game room.
www.dejaviewvilla.com
Steve Simonsen Photography
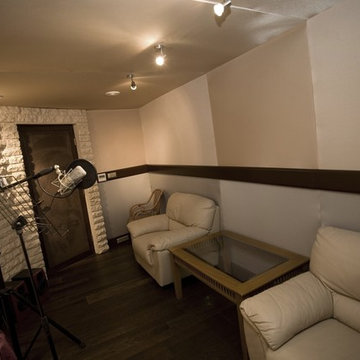
Дом в Украинке
г.Украинка, Киевская обл.
Реконструкция Дома (490м.кв.) с Пристройками (110м.кв.) и постройка Летнего Домика (Беседка 70м.кв).
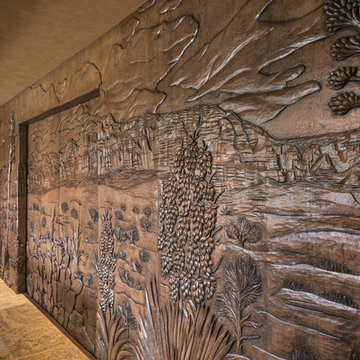
Dramatic carved wood wall with sliding carved wood doors opening to home theater. Large scale custom carving in Honduran Mahogany
Project designed by Susie Hersker’s Scottsdale interior design firm Design Directives. Design Directives is active in Phoenix, Paradise Valley, Cave Creek, Carefree, Sedona, and beyond.
For more about Design Directives, click here: https://susanherskerasid.com/
To learn more about this project, click here: https://susanherskerasid.com/sedona/
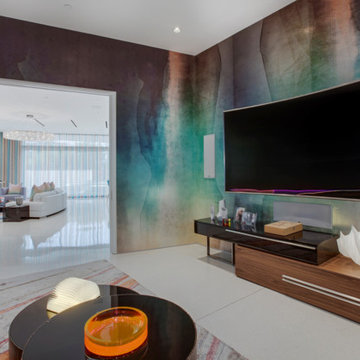
A moody family room with custom Italian wallcoverings as the focus. Dark colors were used to create a cozy atmosphere in a white contemporary home that is full of light colored tone.
Home located in Beverly Hill, California. Designed by Florida-based interior design firm Crespo Design Group, who also serves Malibu, Tampa, New York City, the Caribbean, and other areas throughout the United States.
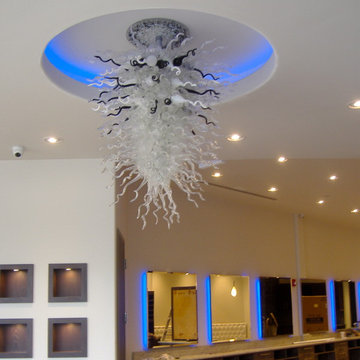
Blown Glass Chandelier by Primo Glass www.primoglass.com 908-670-3722 We specialize in designing, fabricating, and installing custom one of a kind lighting fixtures and chandeliers that are handcrafted in the USA. Please contact us with your lighting needs, and see our 5 star customer reviews here on Houzz. CLICK HERE to watch our video and learn more about Primo Glass!
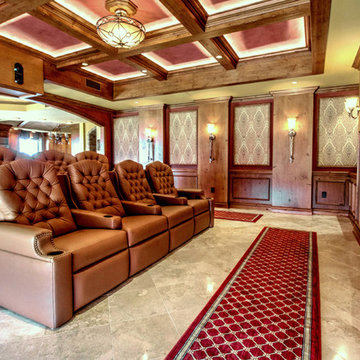
Tampa Penthouse Home Theater
General Contractor: Bollenback Builders
Photographer: Mina Brinkey Photography
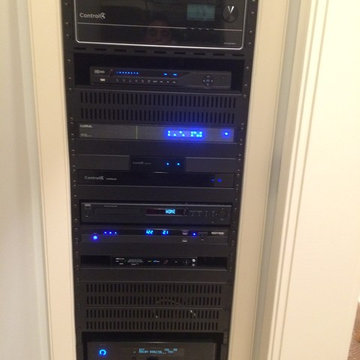
Slide out equipment rack with Control4 as the automation, Rotel amp and pre amp, Luxul for the networking, NAD for BluRay, and WattBox for protection.
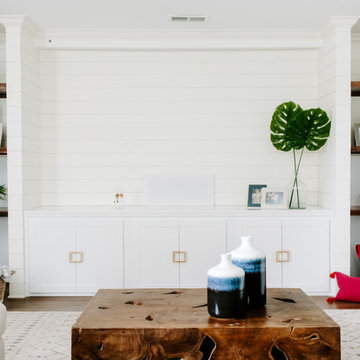
Can you spot our speakers? Look closely and you might be able to detect our handiwork in hiding unsightly speakers. The object of this space what to maintain a family theatre room while creating ample space for three wonderful children to play. I concealed two hidden speaker towers behind our floating shelves on the left and right. A retractable screen comes up and down for movie nights1 The center speaker is recessed behind the wall just above the middle set to doors. Three pairs of doors profile ample toy storage.
Home Cinema Room with Painted Wood Flooring and Travertine Flooring Ideas and Designs
1
