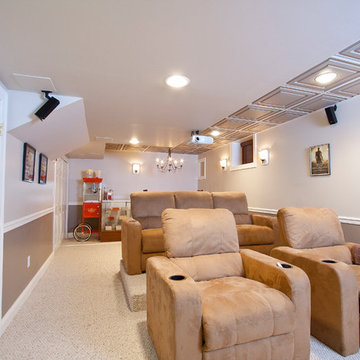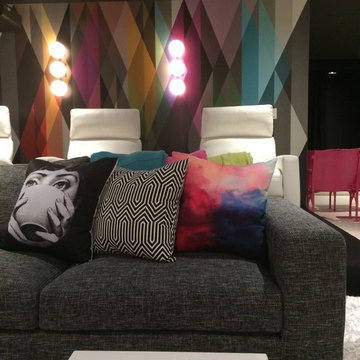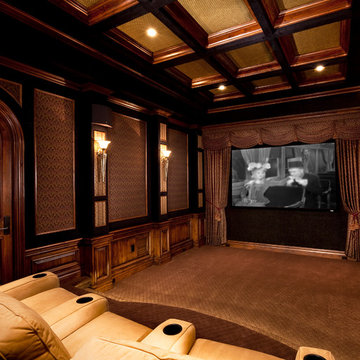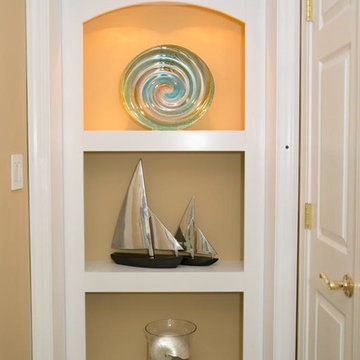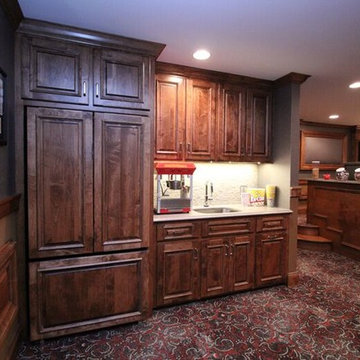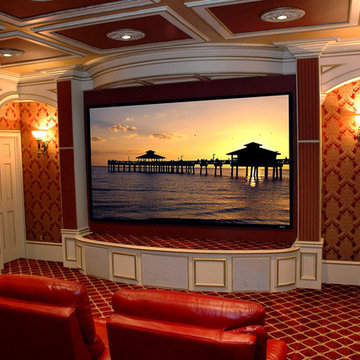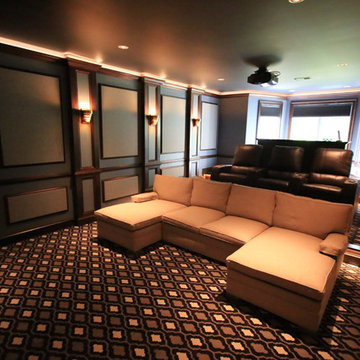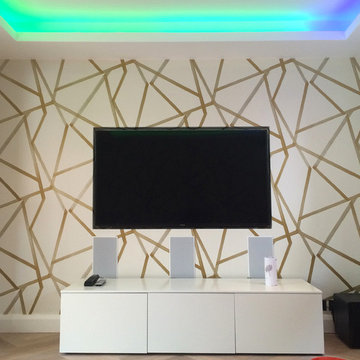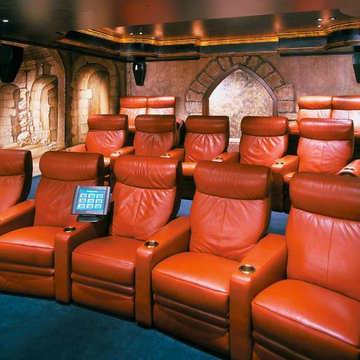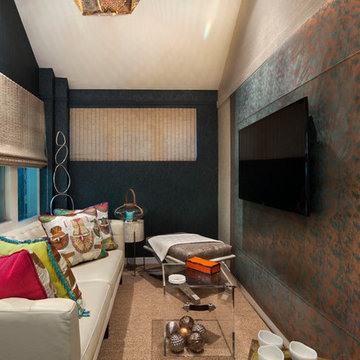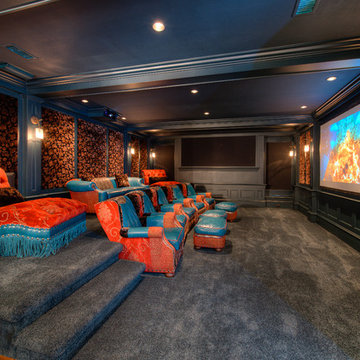Home Cinema Room with Multi-coloured Walls Ideas and Designs
Sort by:Popular Today
161 - 180 of 668 photos
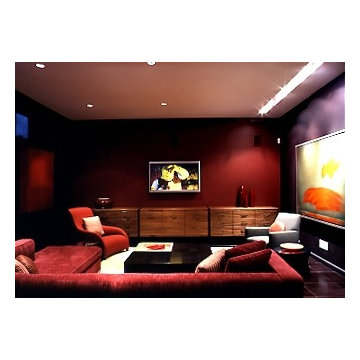
A uniquely modern but down-to-earth Tribeca loft. With an emphasis in organic elements, artisanal lighting, and high-end artwork, we designed a sophisticated interior that oozes a lifestyle of serenity.
The kitchen boasts a stunning open floor plan with unique custom features. A wooden banquette provides the ideal area to spend time with friends and family, enjoying a casual or formal meal. With a breakfast bar was designed with double layered countertops, creating space between the cook and diners.
The rest of the home is dressed in tranquil creams with high contrasting espresso and black hues. Contemporary furnishings can be found throughout, which set the perfect backdrop to the extraordinarily unique pendant lighting.
Project Location: New York. Project designed by interior design firm, Betty Wasserman Art & Interiors. From their Chelsea base, they serve clients in Manhattan and throughout New York City, as well as across the tri-state area and in The Hamptons.
For more about Betty Wasserman, click here: https://www.bettywasserman.com/
To learn more about this project, click here: https://www.bettywasserman.com/spaces/tribeca-townhouse
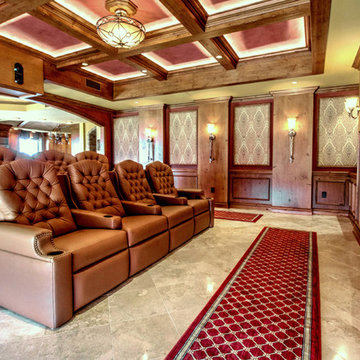
Tampa Penthouse Home Theater
General Contractor: Bollenback Builders
Photographer: Mina Brinkey Photography
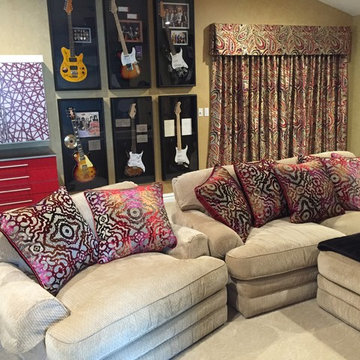
This media and craft room was designed for a newly married couple to combine his love of music and her love of crafting. The desk/wrapping station was designed with California Closets. The fabrics were chosen to emphasize the gypsy/bohemian side of the lady-of-the-house.
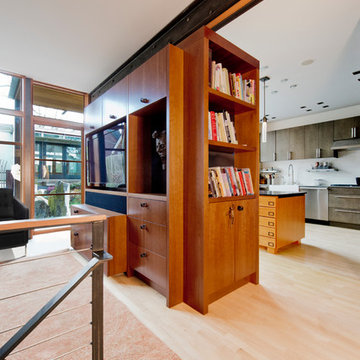
The entertainment center visually separates the living room and kitchen without closing either space.
Photo: Kyle Kinney & Jordan Inman
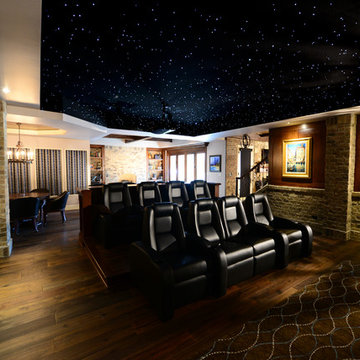
This lower level combines several areas into the perfect space to have a party or just hang out. The theater area features a starlight ceiling that even include a comet that passes through every minute. Premium sound and custom seating make it an amazing experience.
The sitting area has a brick wall and fireplace that is flanked by built in bookshelves. To the right, is a set of glass doors that open all of the way across. This expands the living area to the outside. Also, with the press of a button, blackout shades on all of the windows... turn day into night.
Seating around the bar makes playing a game of pool a real spectator sport... or just a place for some fun. The area also has a large workout room. Perfect for the times that pool isn't enough physical activity for you.
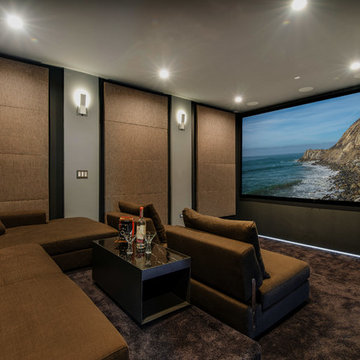
Ground up development. 7,000 sq ft contemporary luxury home constructed by FINA Construction Group Inc.
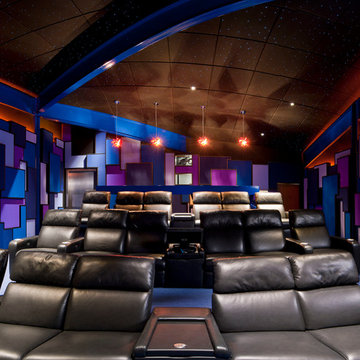
This modern home theater design is the perfect combination of form and function. By blending acoustical and technical requirements with a modern aesthetic, this theater provides an optimal environment to enjoy your private theatre experience.
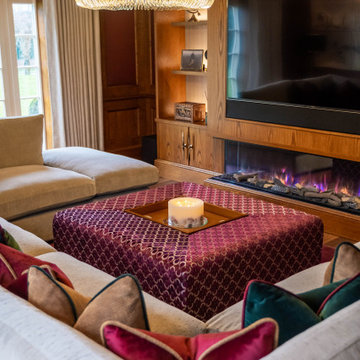
TV media cabinet with 85 inch TV, custom size sound bar to suit width of TV, integrated electric fireplace. Hand veneered finishes in Crown Oak veneer, to match existing wall panelling throughout property.
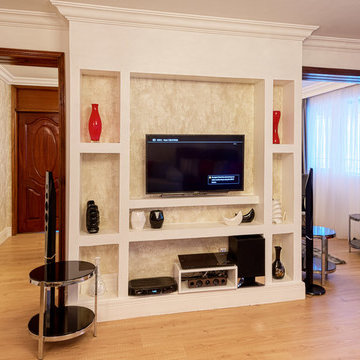
We converted what was initially a blank solid white wall into a display cabinet by padding it with gypsum panels and decorating the surfaces with patterned beige wallpaper. We took care to ensure the wires of the electrical appliances run within the gypsum and stay hidden from sight. Niche art was carefully selected to tie in the rest of the space with the display cabinet which is really the central piece of the living room cum entertainment area. This wall turned display cabinet serves 4 functional purposes: 1. It serves as a display for appliances and art in the living room, 2. Behind it, it serves as a display area for niche art for the dining/ meeting area, 3. It is an aesthetic focal structure for two distinct parts of the home and 4. It functionally separates the dining area and the living room. To give it more cadence, we removed the doors to either side of the display cabinet.
Home Cinema Room with Multi-coloured Walls Ideas and Designs
9
