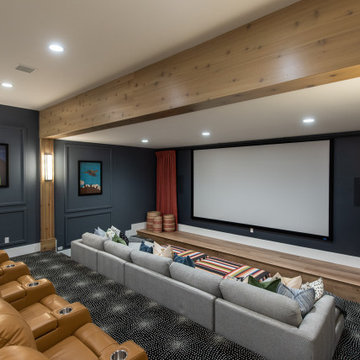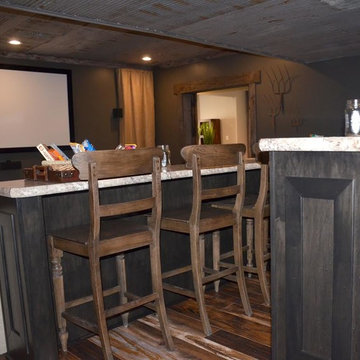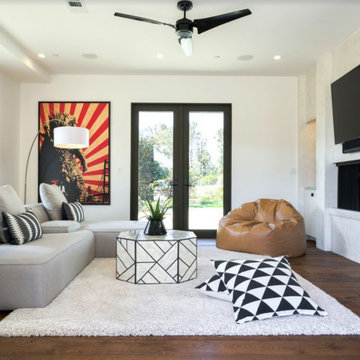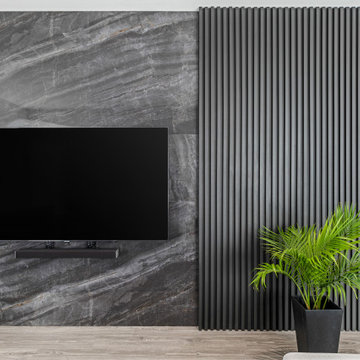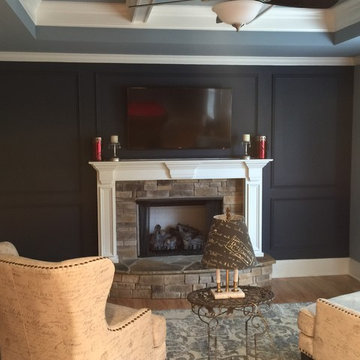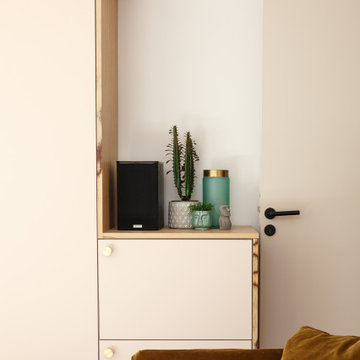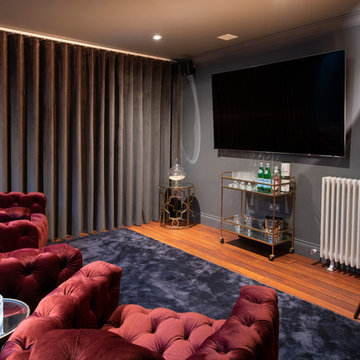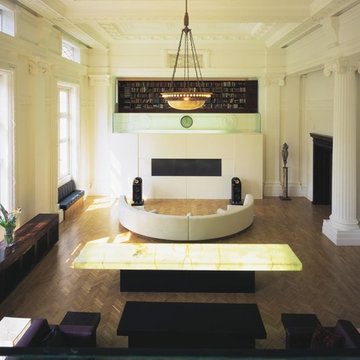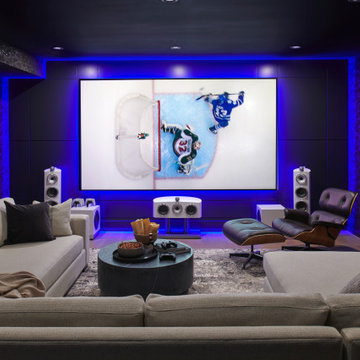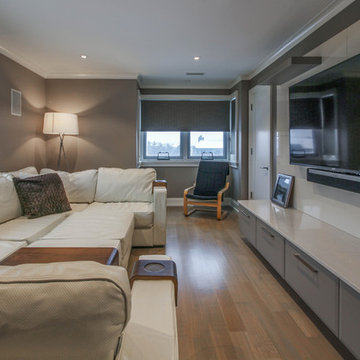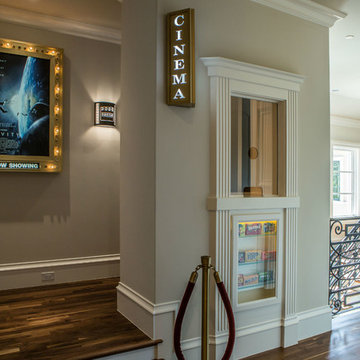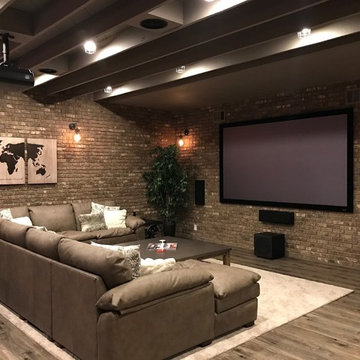Home Cinema Room with Medium Hardwood Flooring and Terracotta Flooring Ideas and Designs
Refine by:
Budget
Sort by:Popular Today
41 - 60 of 1,461 photos
Item 1 of 3
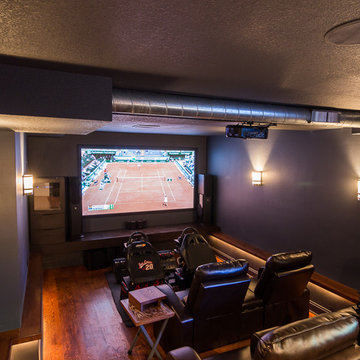
This room was dug out of the basement to create additional headroom. This creates a stadium style seating that gives everyone a view of the big game or movie.

This 4,500 sq ft basement in Long Island is high on luxe, style, and fun. It has a full gym, golf simulator, arcade room, home theater, bar, full bath, storage, and an entry mud area. The palette is tight with a wood tile pattern to define areas and keep the space integrated. We used an open floor plan but still kept each space defined. The golf simulator ceiling is deep blue to simulate the night sky. It works with the room/doors that are integrated into the paneling — on shiplap and blue. We also added lights on the shuffleboard and integrated inset gym mirrors into the shiplap. We integrated ductwork and HVAC into the columns and ceiling, a brass foot rail at the bar, and pop-up chargers and a USB in the theater and the bar. The center arm of the theater seats can be raised for cuddling. LED lights have been added to the stone at the threshold of the arcade, and the games in the arcade are turned on with a light switch.
---
Project designed by Long Island interior design studio Annette Jaffe Interiors. They serve Long Island including the Hamptons, as well as NYC, the tri-state area, and Boca Raton, FL.
For more about Annette Jaffe Interiors, click here:
https://annettejaffeinteriors.com/
To learn more about this project, click here:
https://annettejaffeinteriors.com/basement-entertainment-renovation-long-island/
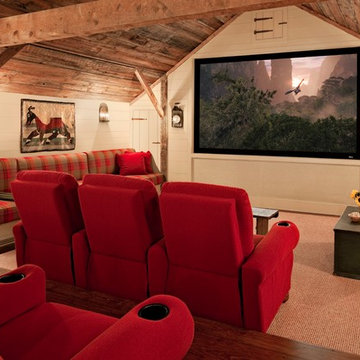
The theater has several seating options, including cozy custom banquettes.
Robert Benson Photography
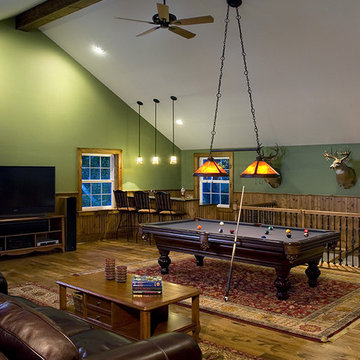
Designing a 2-story garage addition with a large entertainment room above allowed this Royal Oak homeowner to have the room of his dreams. With vaulted ceilings, a bar area, large amounts of natural lighting and an open floor plan for a pool table, surround sound, and his many trophy heads, we were able to create a space ideal for entertaining.
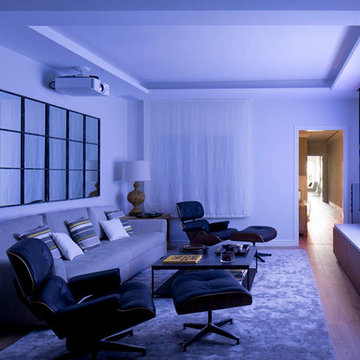
Proyecto realizado por Meritxell Ribé - The Room Studio
Construcción: The Room Work
Fotografías: Mauricio Fuertes
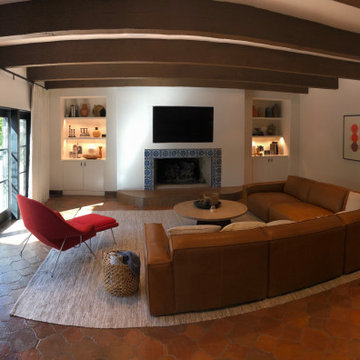
Home Theater systems with a 65inch TV that has been recessed in the wall. This Theater has a 7.1.2 Dolby Atmos Surround Sound system. All the speakers are in-wall and in-ceiling for maximum performance with minimal visibility.
Home Cinema Room with Medium Hardwood Flooring and Terracotta Flooring Ideas and Designs
3
