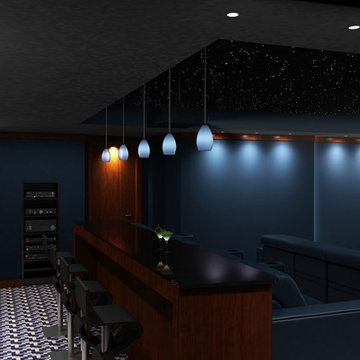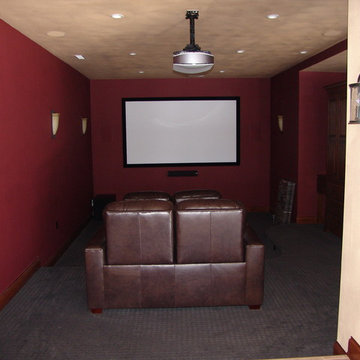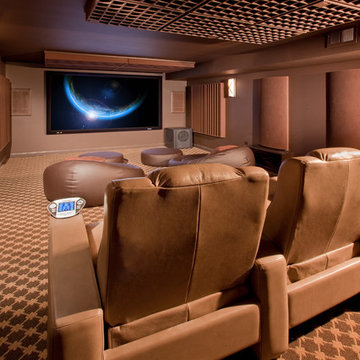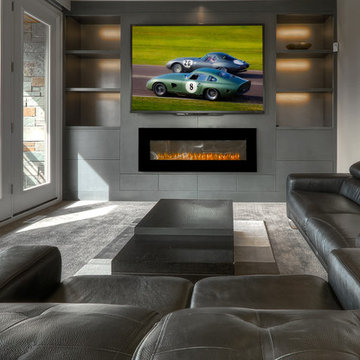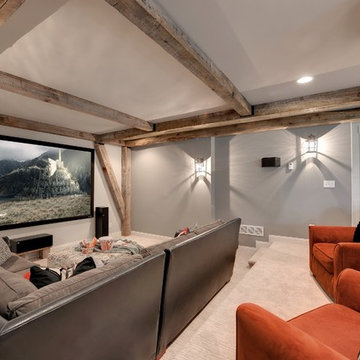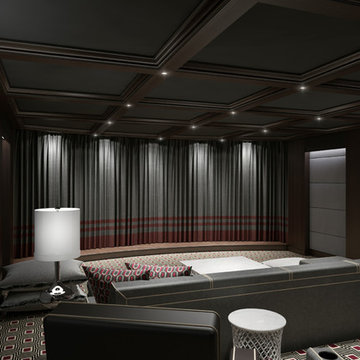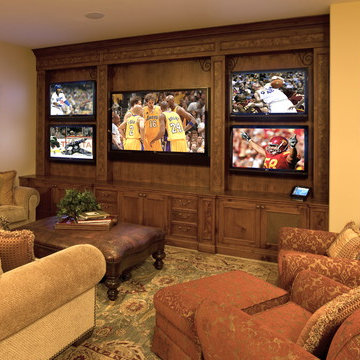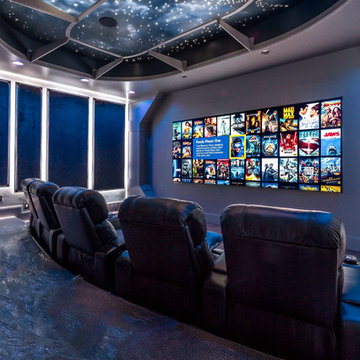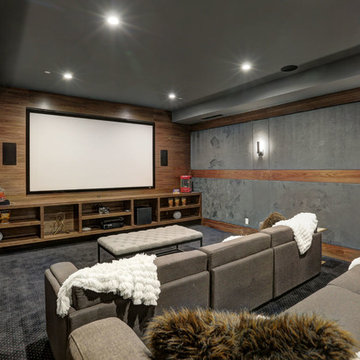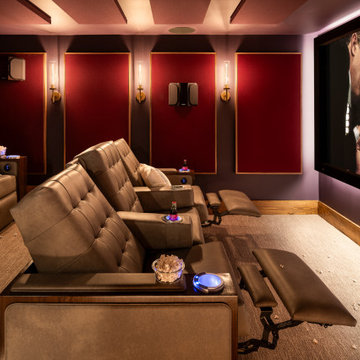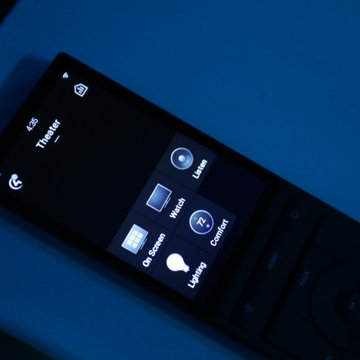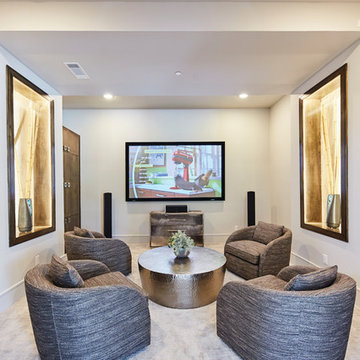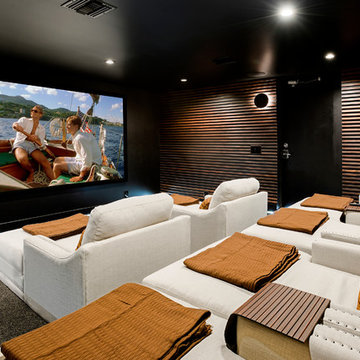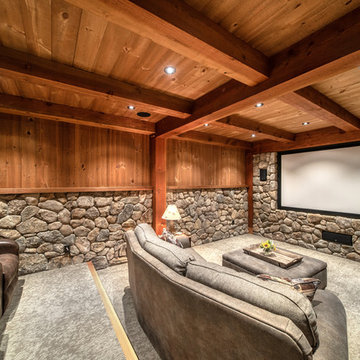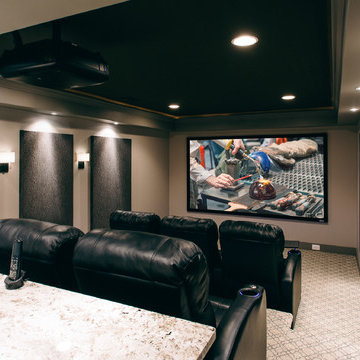Home Cinema Room with Marble Flooring and Carpet Ideas and Designs
Refine by:
Budget
Sort by:Popular Today
141 - 160 of 11,867 photos
Item 1 of 3
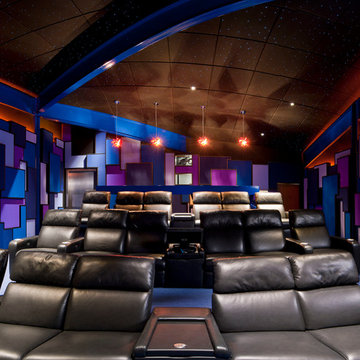
This modern home theater design is the perfect combination of form and function. By blending acoustical and technical requirements with a modern aesthetic, this theater provides an optimal environment to enjoy your private theatre experience.
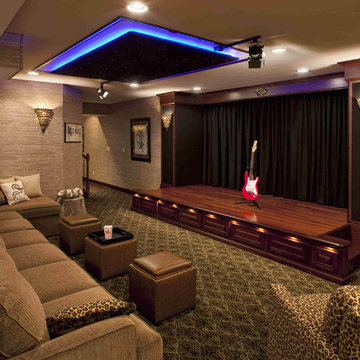
Home Theater includes a stage for family band concerts. The adjoining bar area adds to the family entertaining area. This project won National awards from NARI and Electronic House. The Theater gear was supplied and installed by Media Rooms' electronic integration department. The Theater proscenium, Stage and Bar were designed & fabricated in the In-House Cabinet shop of Media Rooms Inc.
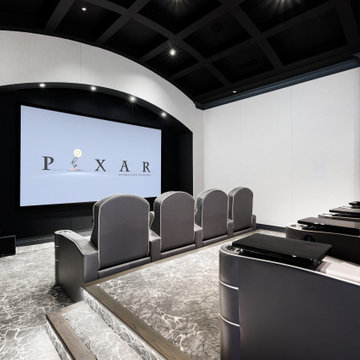
Home theater's coffered ceilings and built-in seating.
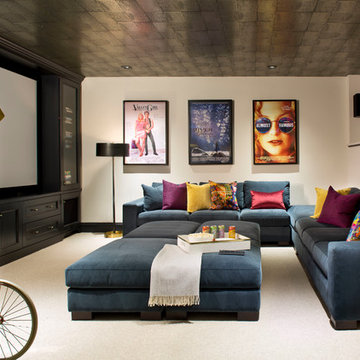
This space had the kids of this family in mind, as they bring friends over often to watch movies. This home theater design gives them the feel of being in a cozy movie theater, popcorn included.
Photo by Emily Minton Redfield
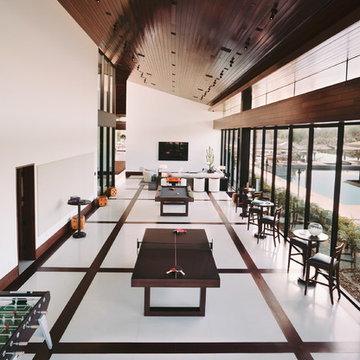
This 28,0000-square-foot, 11-bedroom luxury estate sits atop a manmade beach bordered by six acres of canals and lakes. The main house and detached guest casitas blend a light-color palette with rich wood accents—white walls, white marble floors with walnut inlays, and stained Douglas fir ceilings. Structural steel allows the vaulted ceilings to peak at 37 feet. Glass pocket doors provide uninterrupted access to outdoor living areas which include an outdoor dining table, two outdoor bars, a firepit bordered by an infinity edge pool, golf course, tennis courts and more.
Construction on this 37 acre project was completed in just under a year.
Builder: Bradshaw Construction
Architect: Uberion Design
Interior Design: Willetts Design & Associates
Landscape: Attinger Landscape Architects
Photography: RF35Media
Home Cinema Room with Marble Flooring and Carpet Ideas and Designs
8
