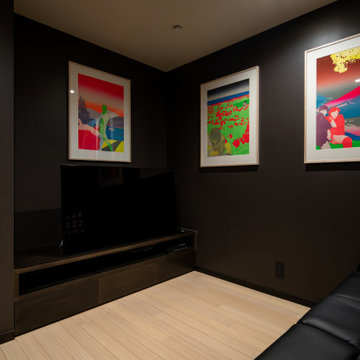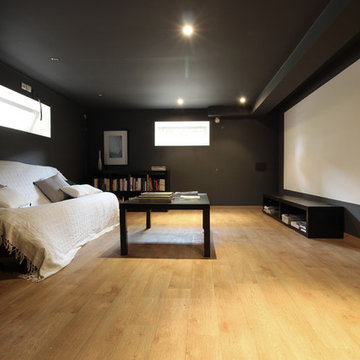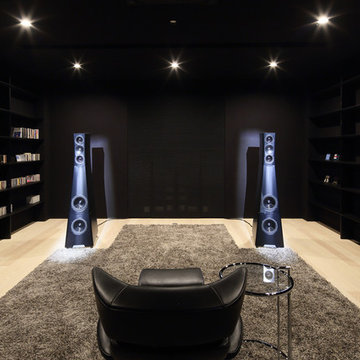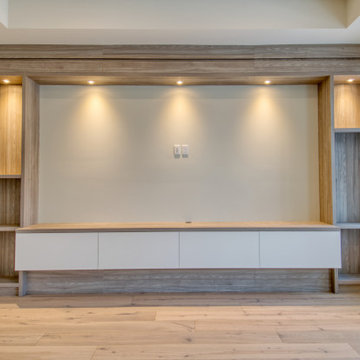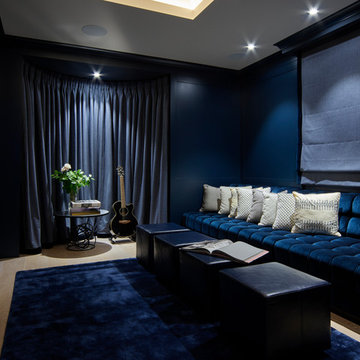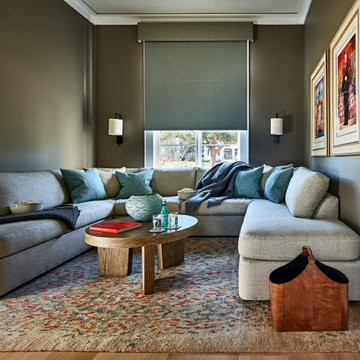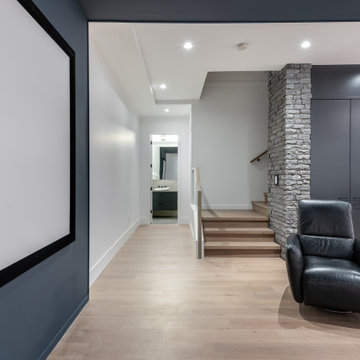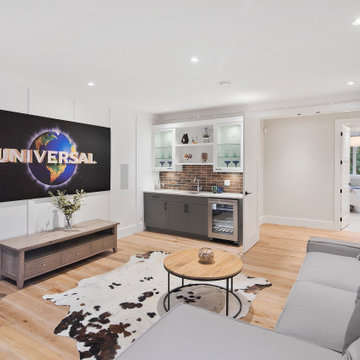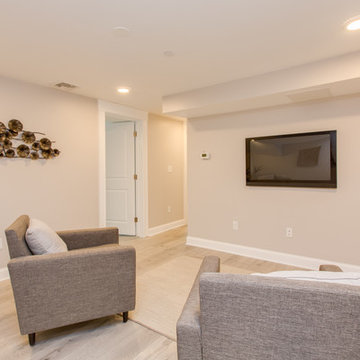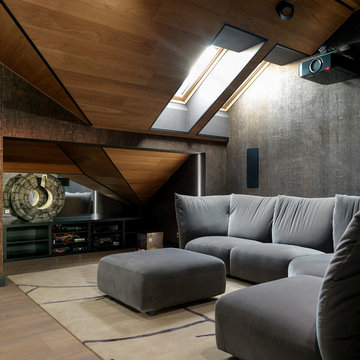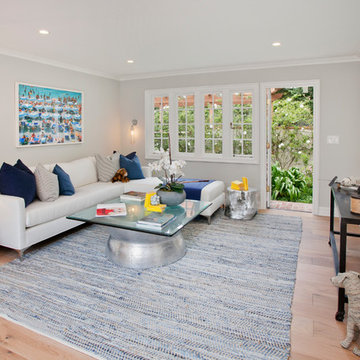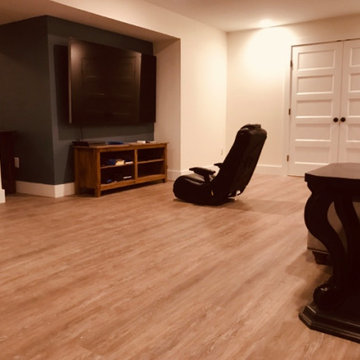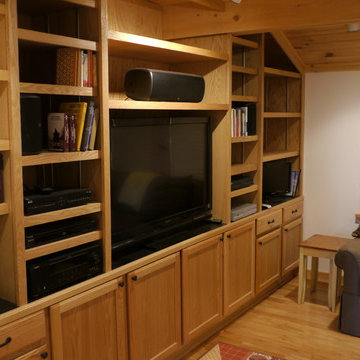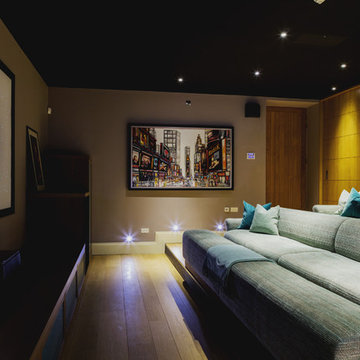Home Cinema Room with Light Hardwood Flooring and Beige Floors Ideas and Designs
Refine by:
Budget
Sort by:Popular Today
41 - 60 of 182 photos
Item 1 of 3
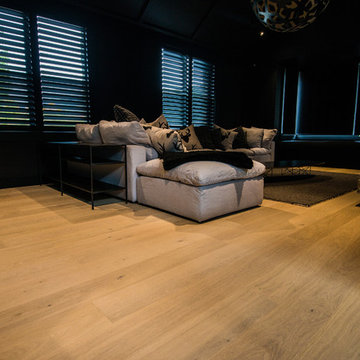
Area: 193m2
Location: Millbrook, Arrowtown
Product: Plank 1-Strip 4V Oak Puro Snow Markant brushed
Photo Credits: Niels Koervers
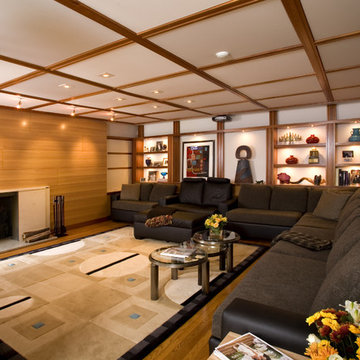
This family room was originally a large alcove off a hallway. The TV and audio equipment was housed in a laminated 90's style cube array and simply didn't fit the style for the rest of the house. To correct this and make the space more in line with the architecture throughout the house a partition was designed to house a 60" flat panel TV. All equipment with the exception of the DVD player was moved into another space. A 120" screen was concealed in the ceiling beneath the cherry strips added to the ceiling; additionally the whole ceiling appears to be wall board but in fact is fiberglass with a white fabric stretched over it with conceals the 7 speakers located in the ceiling.
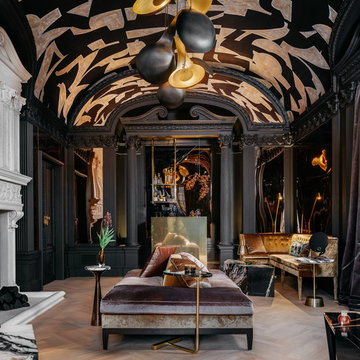
In Recital Room designed by Martin Kobus in the Decorator's Showcase 2019, we used Herringbone Oak Flooring installed with nail and glue installation.
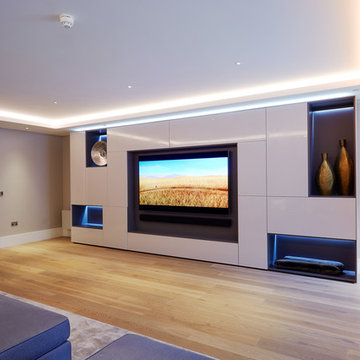
Our clients for this stylish Wandsworth home have a young family and wanted to transform their Basement into a dedicated Home Cinema for family movies. This cool space uses bespoke cabinetry to great effect, housing all local AV sources for a slick, clean design. The subwoofer, often an aesthetic challenge, was mounted on the wall and colour-matched to reduce its visual impact.
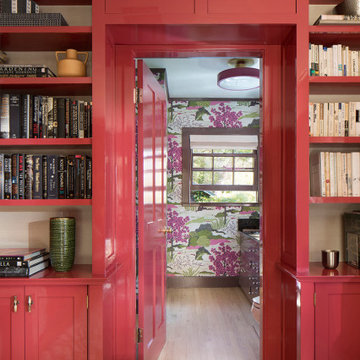
This large gated estate includes one of the original Ross cottages that served as a summer home for people escaping San Francisco's fog. We took the main residence built in 1941 and updated it to the current standards of 2020 while keeping the cottage as a guest house. A massive remodel in 1995 created a classic white kitchen. To add color and whimsy, we installed window treatments fabricated from a Josef Frank citrus print combined with modern furnishings. Throughout the interiors, foliate and floral patterned fabrics and wall coverings blur the inside and outside worlds.
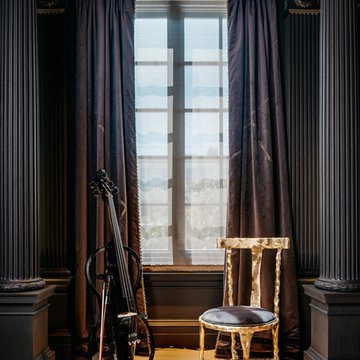
In Recital Room designed by Martin Kobus in the Decorator's Showcase 2019, we used Herringbone Oak Flooring installed with nail and glue installation.
Home Cinema Room with Light Hardwood Flooring and Beige Floors Ideas and Designs
3
