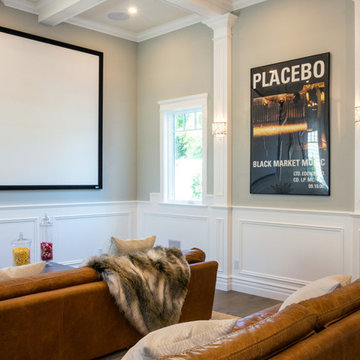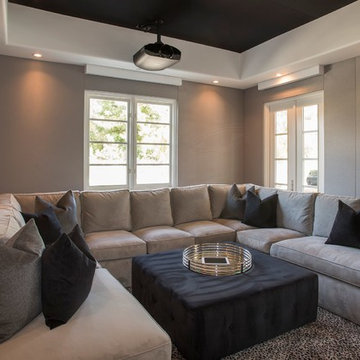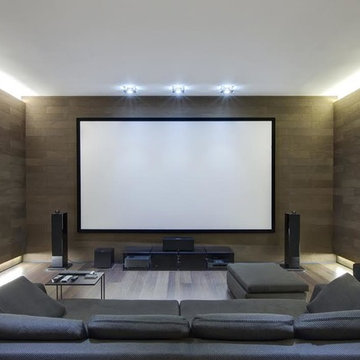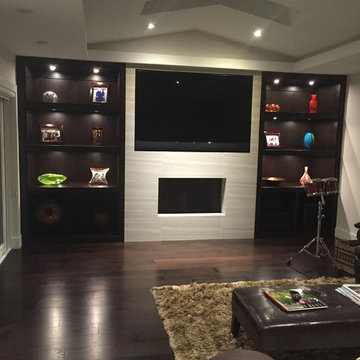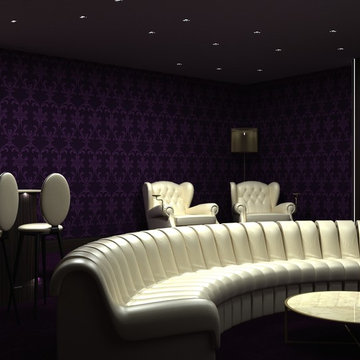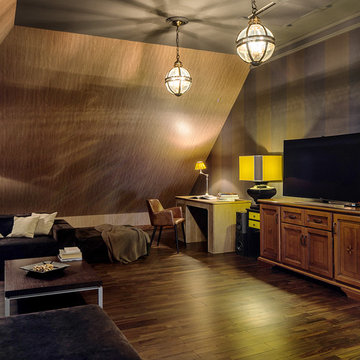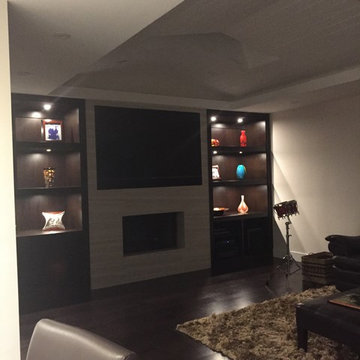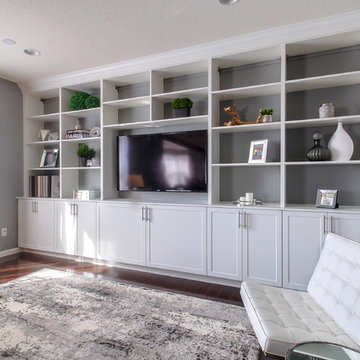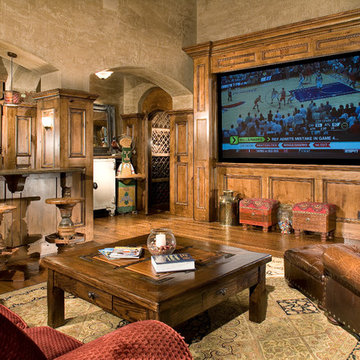Home Cinema Room with Dark Hardwood Flooring and All Types of TV Ideas and Designs
Refine by:
Budget
Sort by:Popular Today
121 - 140 of 759 photos
Item 1 of 3
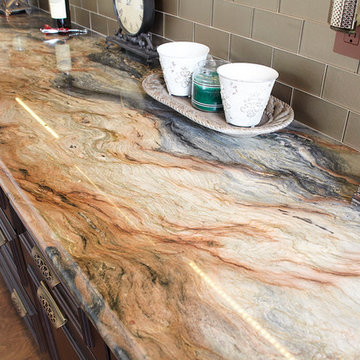
This close-up view of the "Fusion" quartzite countertop highlights the beauty in this high end stone. The ogee edge treatment was selected to mimic the applied moldings on the cabinetry.
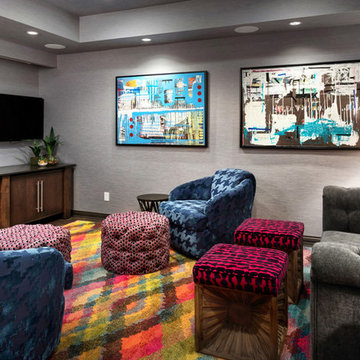
Vivid fabrics and abstract artwork combine for a energetic feel in this entertainment room.
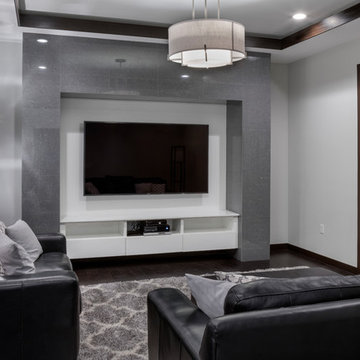
Upstairs media room in this Florida Modern Home in Lake Mary is designed and built by Orlando Custom Home Builder Jorge Ulibarri, a top custom builder in Orange, Seminole, Lake County, Orlando, Winter Park, Maitland, Lake Mary, Lake Nona, Sanford, Mt. Dora, Longwood, Altamonte Springs, and Windermere. Jorge Ulibarri custom homes is proficient in designing all styles of homes including modern, classical, traditional, Tuscan, and Spanish Mediterranean. For more go to https://cornerstonecustomconstruction.com
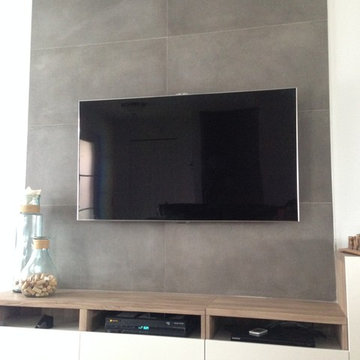
This large, 20''x40'', cement-look porcelain tile is sure to make any TV/entertainment unit or fireplace, a quick and easy project to add a focal point to any room!
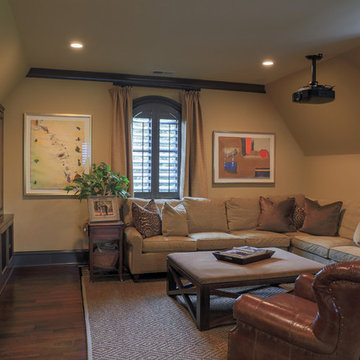
Media rooms are moving away from the single-use home theater style to provide more cozy and inviting flex space for hanging out or entertaining. This luscious room is comprised of several designated spaces. Three TVs are in the space, but you could easily curl up in the down-filled sectional by Hickory Chair for an afternoon nap, or rock a baby to sleep in the rich leather swivel rocker from Hancock and Moore. A custom-made cocktail ottoman means everyone can prop their feet, but also provides ample room for a tray to hold snacks and beverages. The space is made even more inviting by a Sea Grass rug from Stark carpet over a wool and silk hand-knotted rug, also by Stark.
Designed by Melodie Durham of Durham Designs & Consulting, LLC. Photo by Livengood Photographs [www.livengoodphotographs.com/design].
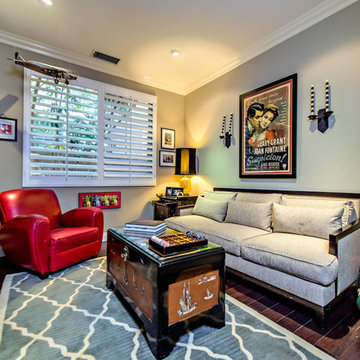
This is a man cave where the homeowner wanted to be able to relax, watch the game or read a book. custom shelves were installed for his books along with an area for the TV.
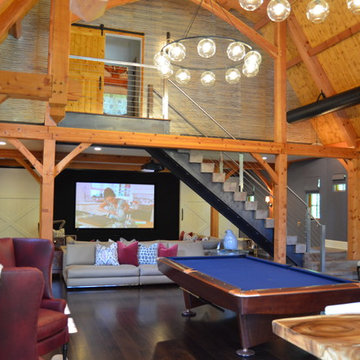
This converted barn in Harding, NJ transformed beautifully into a media/game room. The barn doors slide open to reveal the oversized TV screen. Photo by Bridget Corry.
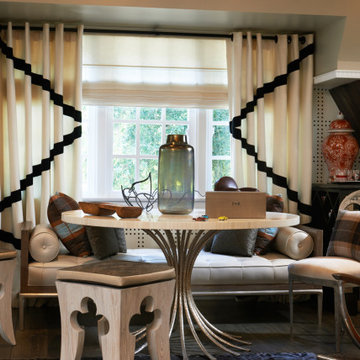
The alcove which had been stripped of its original Tudor paneling, was repurposed. The fireplace was exposed while the surround was clad with antique European brick from Exquisite Surfaces who also furnished the white oak flooring material. A beverage center was installed in the far corner. The beam above it was veneered with reclaimed barn wood to look authentic. A circular table and ample seating from Ironies offer an ideal spot to play cards, write or draw. All media equipment by Bang & Olufsen.
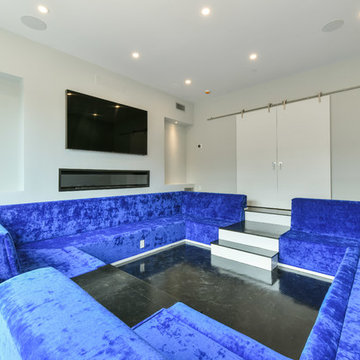
We designed, prewired, installed, and programmed this 5 story brown stone home in Back Bay for whole house audio, lighting control, media room, TV locations, surround sound, Savant home automation, outdoor audio, motorized shades, networking and more. We worked in collaboration with ARC Design builder on this project.
This home was featured in the 2019 New England HOME Magazine.
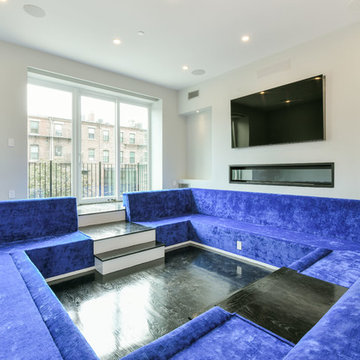
We designed, prewired, installed, and programmed this 5 story brown stone home in Back Bay for whole house audio, lighting control, media room, TV locations, surround sound, Savant home automation, outdoor audio, motorized shades, networking and more. We worked in collaboration with ARC Design builder on this project.
This home was featured in the 2019 New England HOME Magazine.
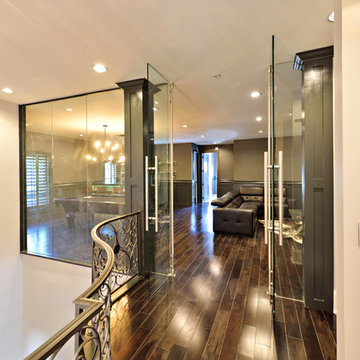
The remodel of this home included changes to almost every interior space as well as some exterior portions of the home. We worked closely with the homeowner to totally transform the home from a dated traditional look to a more contemporary, open design. This involved the removal of interior walls and adding lots of glass to maximize natural light and views to the exterior. The entry door was emphasized to be more visible from the street. The kitchen was completely redesigned with taller cabinets and more neutral tones for a brighter look. The lofted "Club Room" is a major feature of the home, accommodating a billiards table, movie projector and full wet bar. All of the bathrooms in the home were remodeled as well. Updates also included adding a covered lanai, outdoor kitchen, and living area to the back of the home.
Photo taken by Alex Andreakos of Design Styles Architecture
Home Cinema Room with Dark Hardwood Flooring and All Types of TV Ideas and Designs
7
