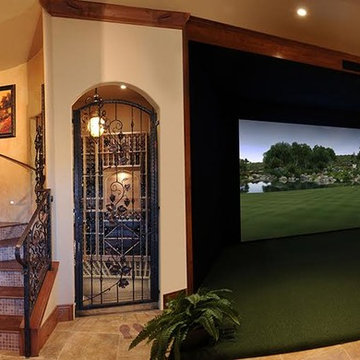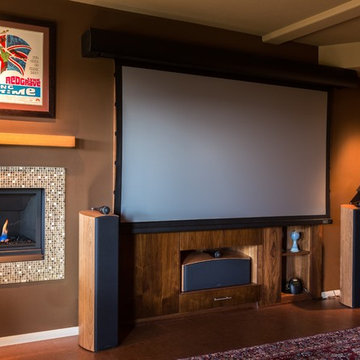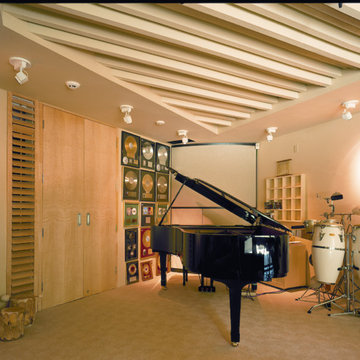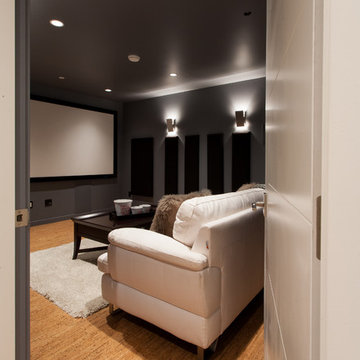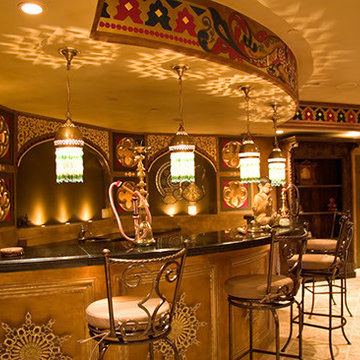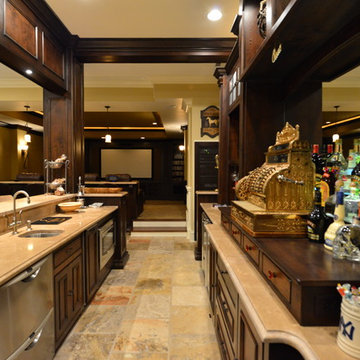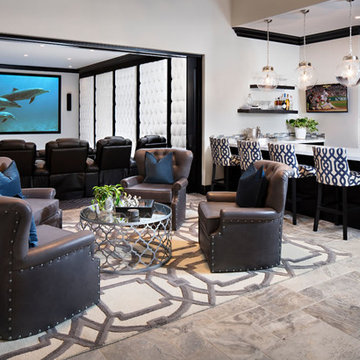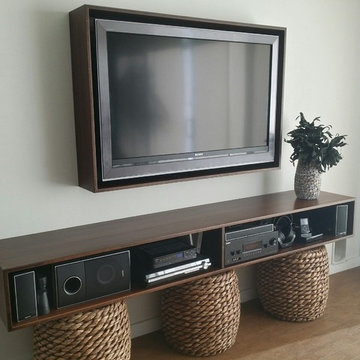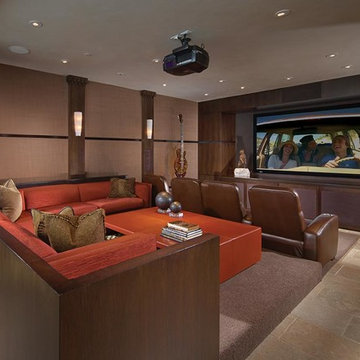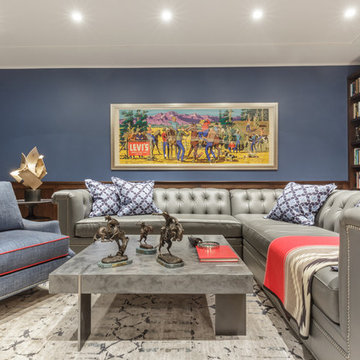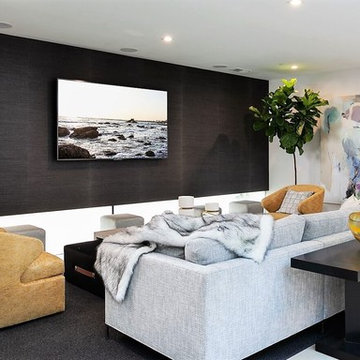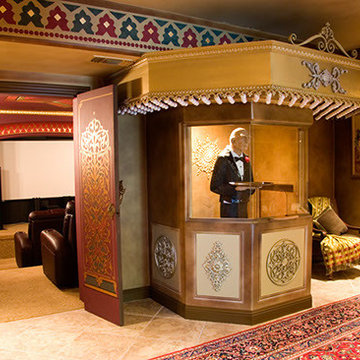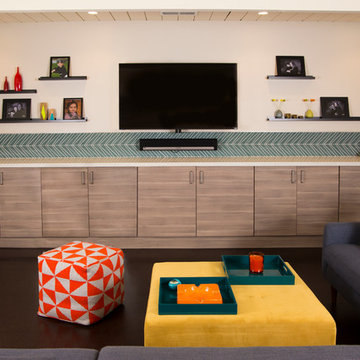Home Cinema Room with Cork Flooring and Limestone Flooring Ideas and Designs
Sort by:Popular Today
1 - 20 of 85 photos
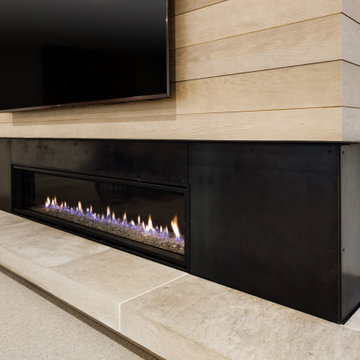
This Minnesota Artisan Tour showcase home features three exceptional natural stone fireplaces. A custom blend of ORIJIN STONE's Alder™ Split Face Limestone is paired with custom Indiana Limestone for the oversized hearths. Minnetrista, MN residence.
MASONRY: SJB Masonry + Concrete
BUILDER: Denali Custom Homes, Inc.
PHOTOGRAPHY: Landmark Photography
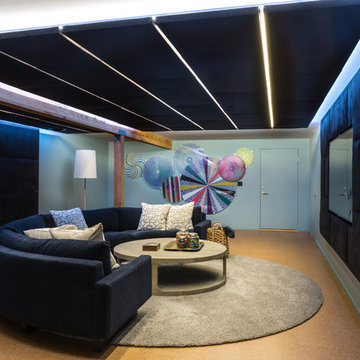
Basement theatre room in a Swedish-inspired farm house on Maryland's Eastern Shore.
Architect: Torchio Architects
Photographer: Angie Seckinger
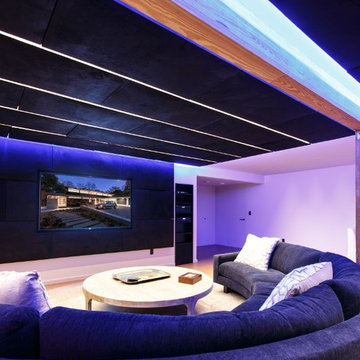
A Modern Swedish Farmhouse
Steve Buchanan Photography
JD Ireland Interior Architecture + Design, Furnishings
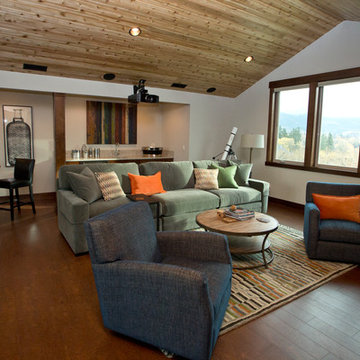
This is the Man Cave. Oversized seating (that custom sofa is nearly 12 feet long!), a stocked wet bar and counter-height game table invite the guys (and gals!) to relax for the big game or a blockbuster. The floor is cork, which provides a warm look and quiet softness underfoot. The colorful wool rug sets the palette for the furnishings and accessories in the space. Can I get you a drink?
Photography by: Cody Weaver
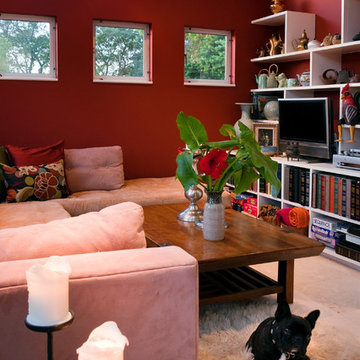
Media Room
This small media alcove actually seats up to ten people – kids on the floor – and everyone can see just fine. You don’t need an enormous TV monitor dominating the living room conversation area when in the media alcove, you’re already close enough to see the fine print. This is the definition of cozy.
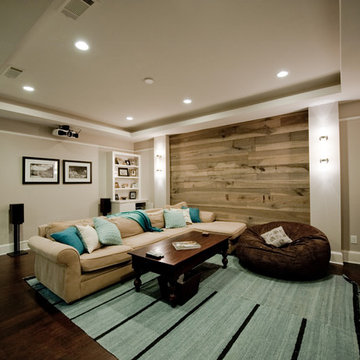
Location: Atlanta, Georgia - Historical Inman Park
Scope: This home was a new home we developed and built in Atlanta, GA. This was built to fit into the historical neighborhood. This is the theatre room. The wood paneling is from our sustainable woods program and is pecan wood from a downed tree. There is a bar, which is not visible from this angle.
High performance / green building certifications: EPA Energy Star Certified Home, EarthCraft Certified Home - Gold, NGBS Green Certified Home - Gold, Department of Energy Net Zero Ready Home, GA Power Earthcents Home, EPA WaterSense Certified Home. The home achieved a 50 HERS rating.
Builder/Developer: Heirloom Design Build
Architect: Jones Pierce
Interior Design/Decorator: Heirloom Design Build
Photo Credit: D. F. Radlmann
www.heirloomdesignbuild.com
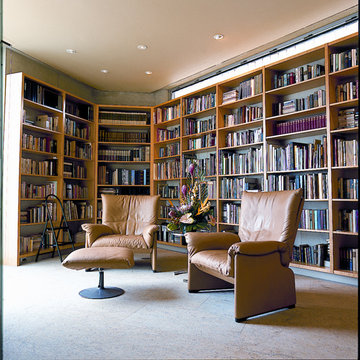
Superlative room acoustics provide for a supreme level of music experiences in this wonderful trapezoidally shaped 500 sq ft / 46.5 Sq Meters room with 11 ft / 3352 mm ceilings. The enormity of the sound system (980 lbs / 445 Kgs) is invisible to the eye. The sound signature compliments the enormous living room Leader system at 3.5 tons / 7000 lbs / 3181 Kgs in addition to the equally stunning Music Studio system located immediately below the library.
Home Cinema Room with Cork Flooring and Limestone Flooring Ideas and Designs
1
