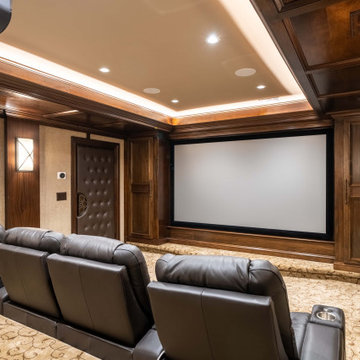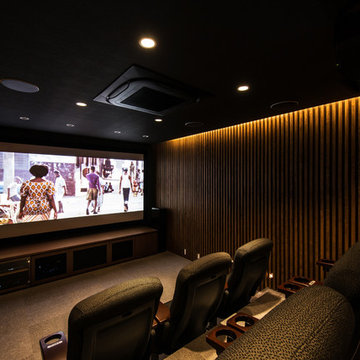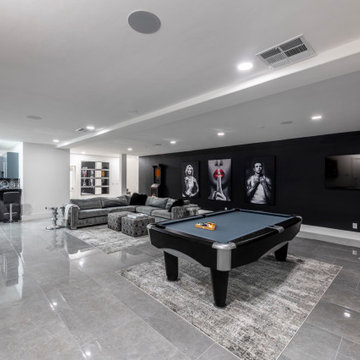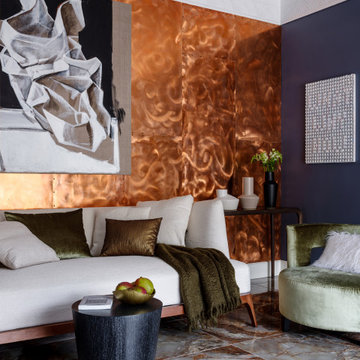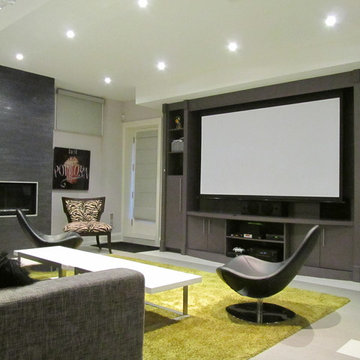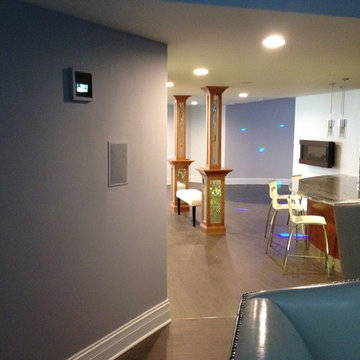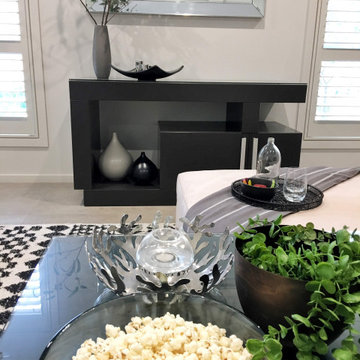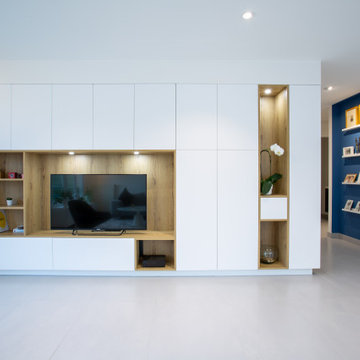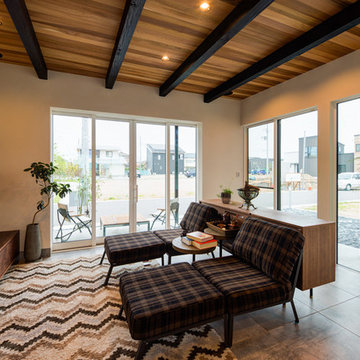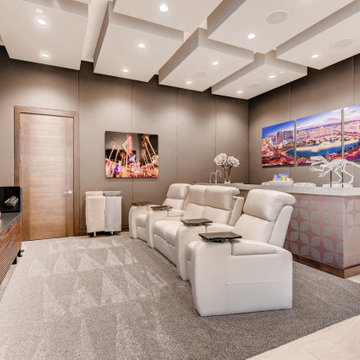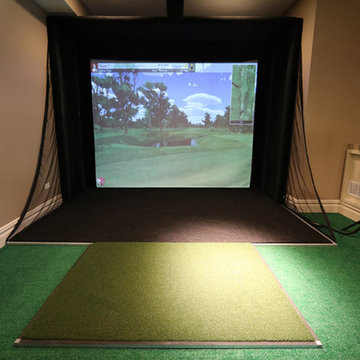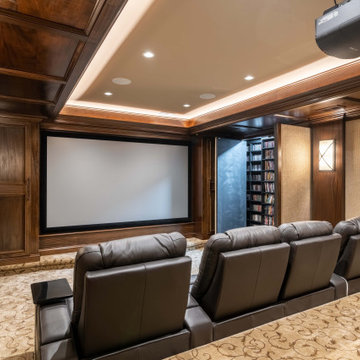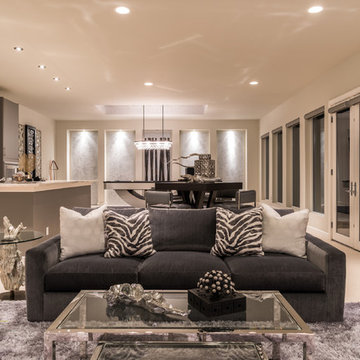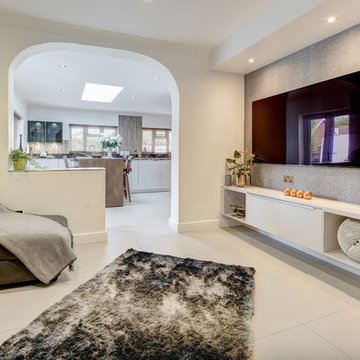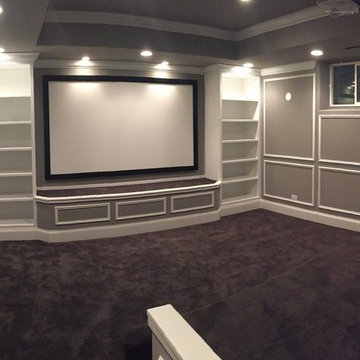Home Cinema Room with Ceramic Flooring and Grey Floors Ideas and Designs
Refine by:
Budget
Sort by:Popular Today
1 - 20 of 51 photos
Item 1 of 3
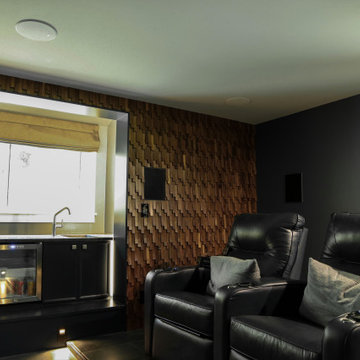
As per the client’s request, we turned the basement into a media room that features an upscale walnut wave tile paneling. We also added concealed wall and step lights which adds to the home theater vibe of the room.
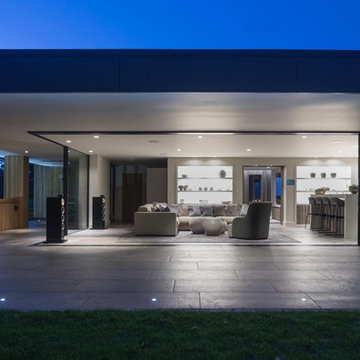
GLOBAL AWARD Wiinner at the 2018 CEDIA EMEA AWARDS for Best Intergrated Smart Home in the World. Edge Cottage can we seen over on the Llama Group Projects page.
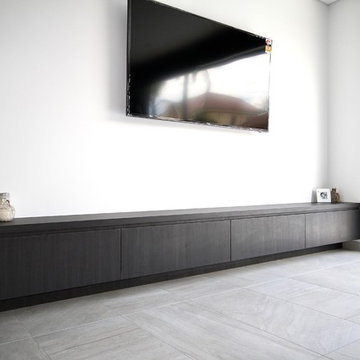
We custom manufactured this kitchen, along with other joinery for our clients.
The end result being functional with all the fittings, yet sleek, modern and right on trend!
- Polyurethane doors
- Laminex 'Burnished Wood' feature doors
- Shadow line
- 40mm 'Calacatta Nuvo' Caesarstone bench top & splashback
- Detail 'Butt Joint' on the island waterfall end
- Seating area
- Blum hardware
Sheree Bounassif, Kitchens by Emanuel.
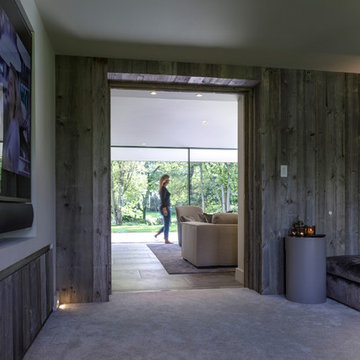
GLOBAL AWARD Wiinner at the 2018 CEDIA EMEA AWARDS for Best Intergrated Smart Home in the World. Edge Cottage can we seen over on the Llama Group Projects page.
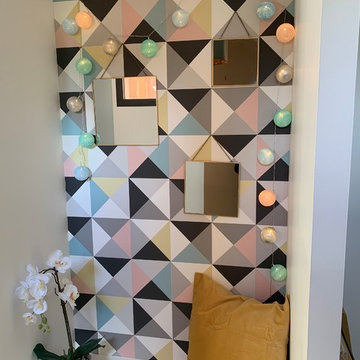
Cette famille souhaitait utiliser une grande partie de leur sous-sol en une salle de loisirs familiaux. L'espace a donc été découpé en trois zones afin de satisfaire tous leurs besoins en aménagement. Une première zone cocooning, un coin TV avec un grand canapé pour accueillir toute la famille, une seconde zone dédiée aux jeux et aux loisirs créatifs des enfants,
et enfin un troisième espace dédié aux sports.
Le parti pris en matière de décoration était d'amener de la couleur et de délimiter les trois espaces par une tapisserie très graphique. Les couleurs ont été déterminées par la tapisserie. Les meubles et la décoration, ont été choisis dans des magasins tous public afin de respecter un budget raisonnable pour une salle de jeux.
Home Cinema Room with Ceramic Flooring and Grey Floors Ideas and Designs
1
