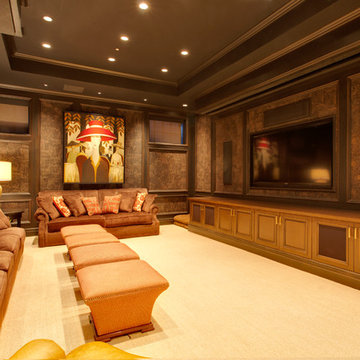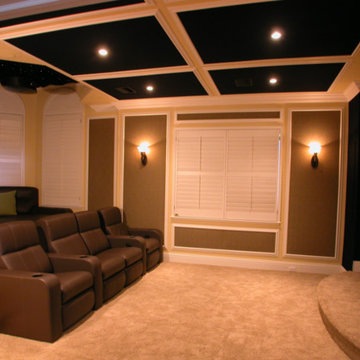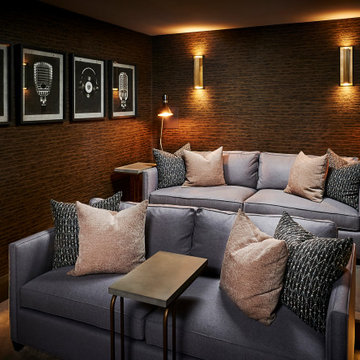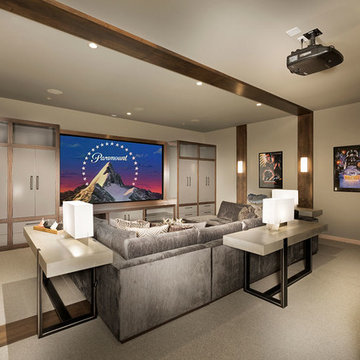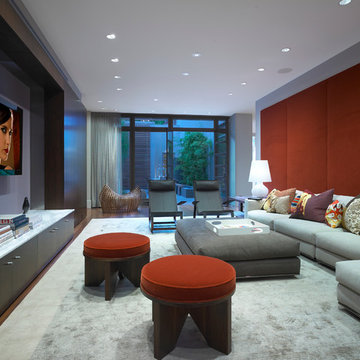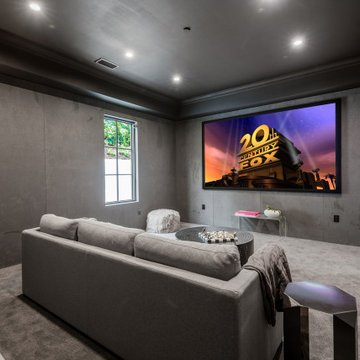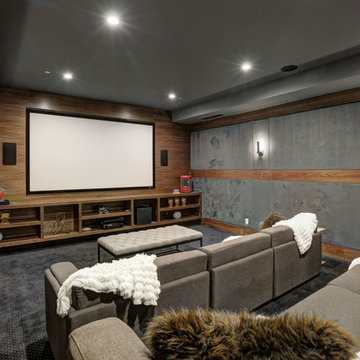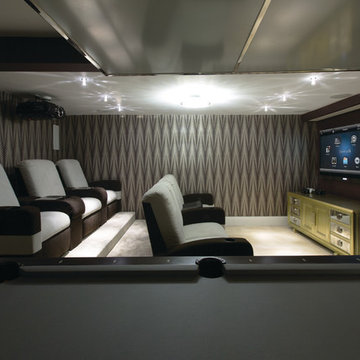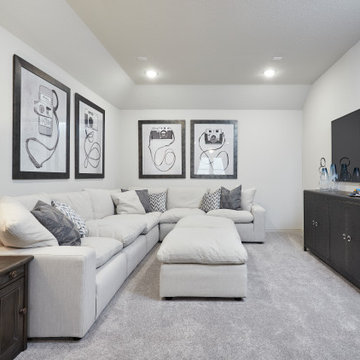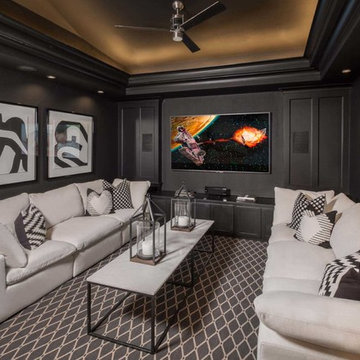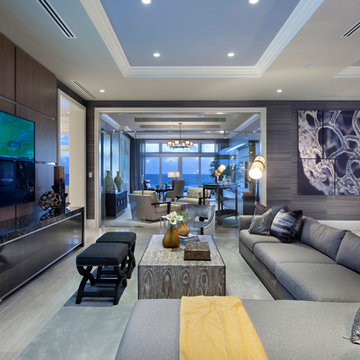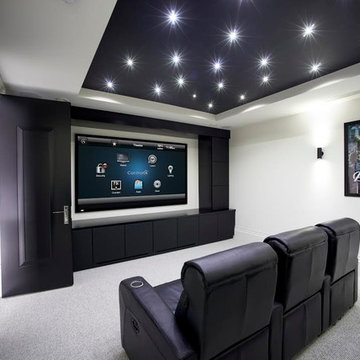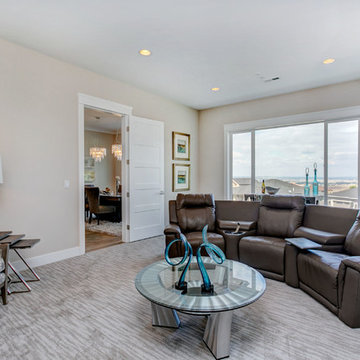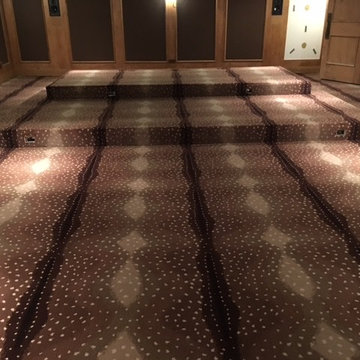Home Cinema Room with Carpet and a Wall Mounted TV Ideas and Designs
Refine by:
Budget
Sort by:Popular Today
61 - 80 of 1,944 photos
Item 1 of 3
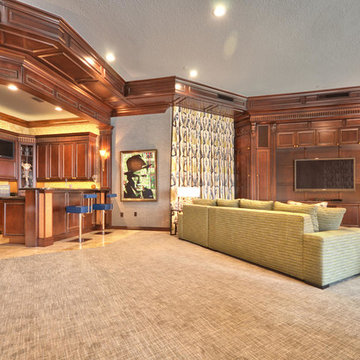
A masculine designed home theater dressed in dark wood panels, neutral green textiles, and custom printed & automated curtains. This large media room also includes a kitchenette with a full bar as well as a sitting area - that could also be used for poker and other games alike.
Home located in Tampa, Florida. Designed by Florida-based interior design firm Crespo Design Group, who also serves Malibu, Tampa, New York City, the Caribbean, and other areas throughout the United States.
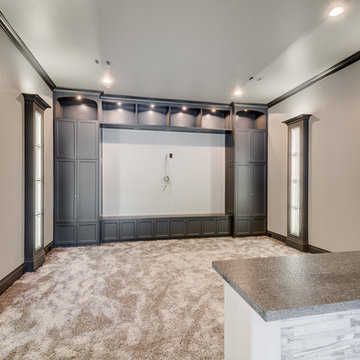
This home was designed and built with a traditional exterior with a modern feel interior to keep the house more transitional.
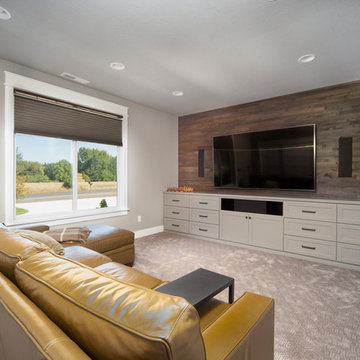
The original ranch style home was built in 1962 by the homeowner’s father. She grew up in this home; now her and her husband are only the second owners of the home. The existing foundation and a few exterior walls were retained with approximately 800 square feet added to the footprint along with a single garage to the existing two-car garage. The footprint of the home is almost the same with every room expanded. All the rooms are in their original locations; the kitchen window is in the same spot just bigger as well. The homeowners wanted a more open, updated craftsman feel to this ranch style childhood home. The once 8-foot ceilings were made into 9-foot ceilings with a vaulted common area. The kitchen was opened up and there is now a gorgeous 5 foot by 9 and a half foot Cambria Brittanicca slab quartz island.
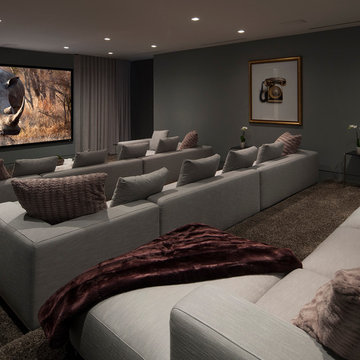
Designer: Paul McClean
Project Type: New Single Family Residence
Location: Los Angeles, CA
Approximate Size: 8,500 sf
Completion Date: 2012
Photographer: Nick Springett & Jim Bartsch
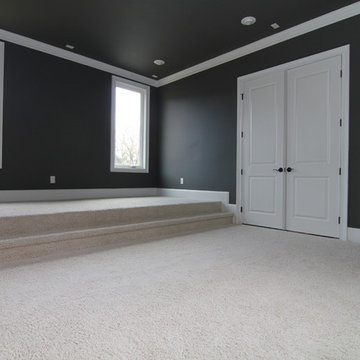
In the original floor plan, this room was designated as a porch. Stanton Homes converted the porch space into a home theater media room, designed for watching movies and as a kids play room with plenty of storage for games and toys.
Raleigh luxury home builder Stanton Homes.
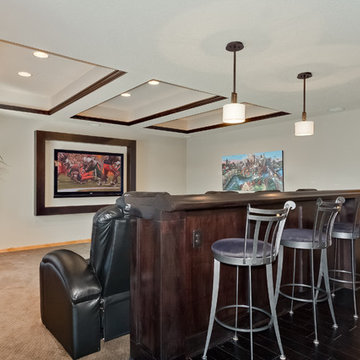
This simplistic design showcases the flatscreen television without taking all the attention. The drink ledge allows for additional seating for events and gives the space a theater feel.
©Finished Basement Company.
Home Cinema Room with Carpet and a Wall Mounted TV Ideas and Designs
4
