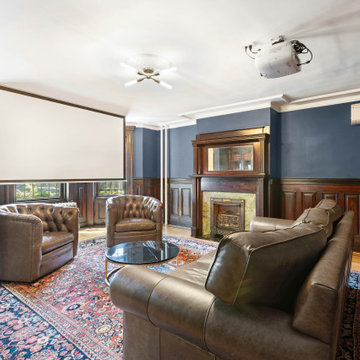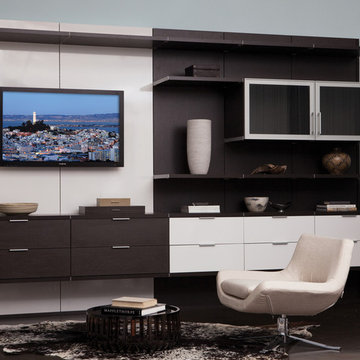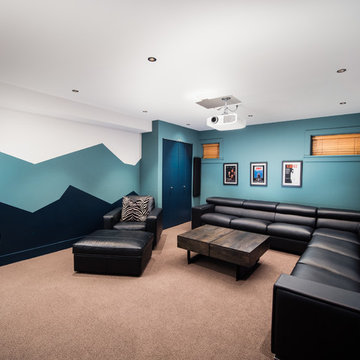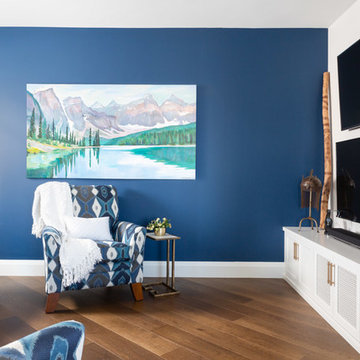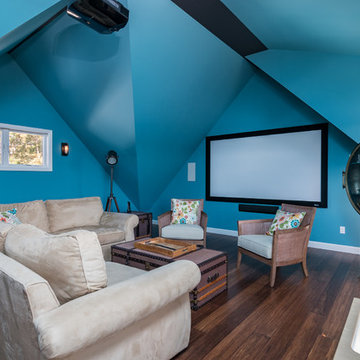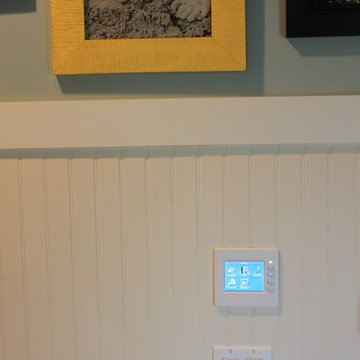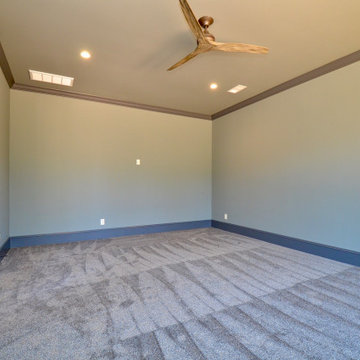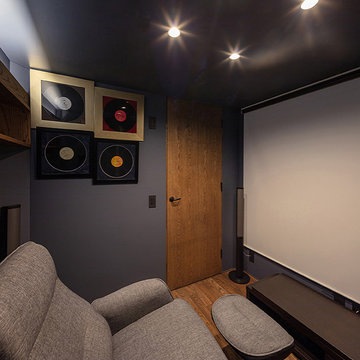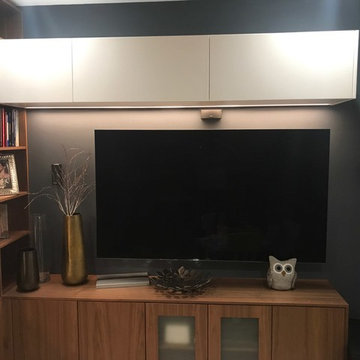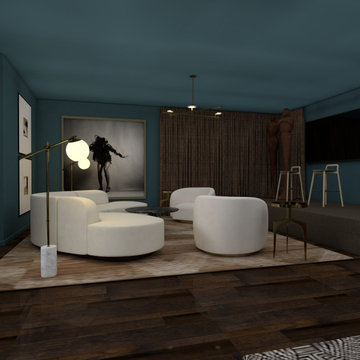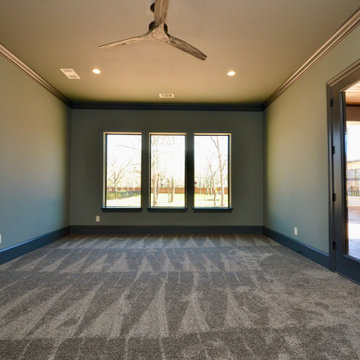Home Cinema Room with Blue Walls and Brown Floors Ideas and Designs
Refine by:
Budget
Sort by:Popular Today
61 - 80 of 112 photos
Item 1 of 3
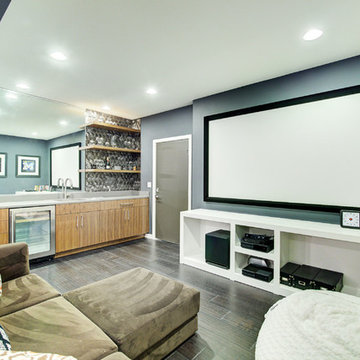
Enjoy this colorful contemporary residence in Lower Kennydale. The home is filled with floor to ceiling windows and a open layout design for a larger than life feel. Take a peek at the La Catina doors on the main level forging an indoor to outdoor connection.
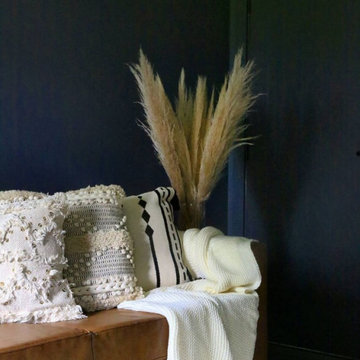
Colour consultation, sofa and finishes specification for a home cinema room.
The monochrome palette was used throughout the home to create a timeless look which created a high-end modern feel. The result is a beautiful contemporary home with clever planning and thoughtful design.
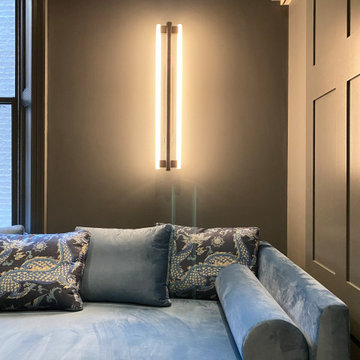
Moody black patina walls with bespoke 6 people sofa bed. Design by Tala Fustok executed my MyEdge2.com The room was designed to be enjoys by the full family with a 4 meter wide 2 meter deep sofa-bed in blue swade and Chinese silk cushions
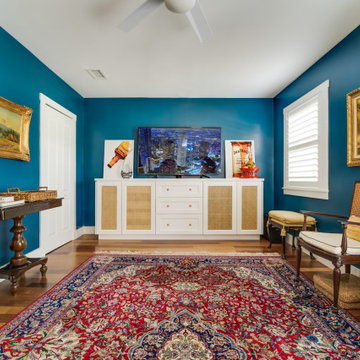
We were hired to turn this standard townhome into an eclectic farmhouse dream. Our clients are worldly traveled, and they wanted the home to be the backdrop for the unique pieces they have collected over the years. We changed every room of this house in some way and the end result is a showcase for eclectic farmhouse style.
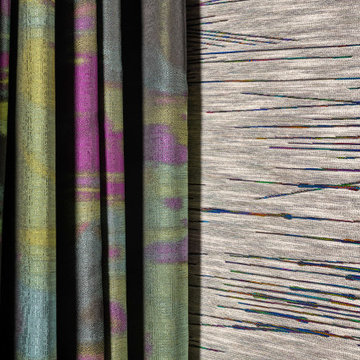
We used a fabric wall covering to provide a plush look. The silk abstract curtains pick up the colors in the wall covering
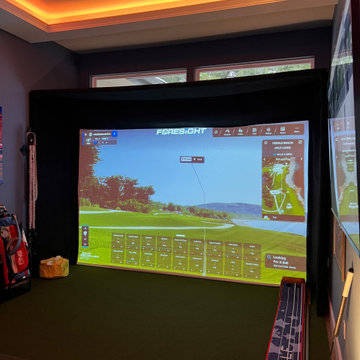
We turned this under utilized space into a Golf simulator room, a theater room, a man cave, a great room for entertaining friends and family, the possibilities are endless.
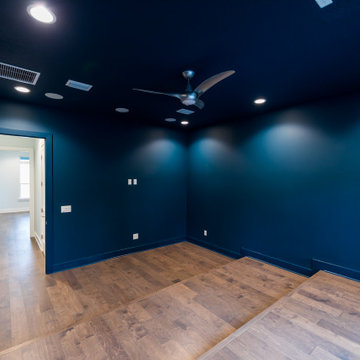
This 5466 SF custom home sits high on a bluff overlooking the St Johns River with wide views of downtown Jacksonville. The home includes five bedrooms, five and a half baths, formal living and dining rooms, a large study and theatre. An extensive rear lanai with outdoor kitchen and balcony take advantage of the riverfront views. A two-story great room with demonstration kitchen featuring Miele appliances is the central core of the home.
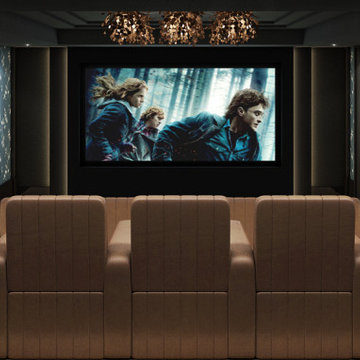
London Ave is designed by Sheba Kwan. Sheba is a recognized leader in the Home Theater Design community, Digital Home is recognized as one the finest construction companies of Home Theater equals a match made in Heaven
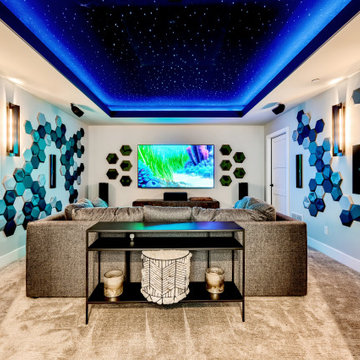
Rodwin Architecture & Skycastle Homes
Location: Louisville, Colorado, USA
This 3,800 sf. modern farmhouse on Roosevelt Ave. in Louisville is lovingly called "Teddy Homesevelt" (AKA “The Ted”) by its owners. The ground floor is a simple, sunny open concept plan revolving around a gourmet kitchen, featuring a large island with a waterfall edge counter. The dining room is anchored by a bespoke Walnut, stone and raw steel dining room storage and display wall. The Great room is perfect for indoor/outdoor entertaining, and flows out to a large covered porch and firepit.
The homeowner’s love their photogenic pooch and the custom dog wash station in the mudroom makes it a delight to take care of her. In the basement there’s a state-of-the art media room, starring a uniquely stunning celestial ceiling and perfectly tuned acoustics. The rest of the basement includes a modern glass wine room, a large family room and a giant stepped window well to bring the daylight in.
The Ted includes two home offices: one sunny study by the foyer and a second larger one that doubles as a guest suite in the ADU above the detached garage.
The home is filled with custom touches: the wide plank White Oak floors merge artfully with the octagonal slate tile in the mudroom; the fireplace mantel and the Great Room’s center support column are both raw steel I-beams; beautiful Doug Fir solid timbers define the welcoming traditional front porch and delineate the main social spaces; and a cozy built-in Walnut breakfast booth is the perfect spot for a Sunday morning cup of coffee.
The two-story custom floating tread stair wraps sinuously around a signature chandelier, and is flooded with light from the giant windows. It arrives on the second floor at a covered front balcony overlooking a beautiful public park. The master bedroom features a fireplace, coffered ceilings, and its own private balcony. Each of the 3-1/2 bathrooms feature gorgeous finishes, but none shines like the master bathroom. With a vaulted ceiling, a stunningly tiled floor, a clean modern floating double vanity, and a glass enclosed “wet room” for the tub and shower, this room is a private spa paradise.
This near Net-Zero home also features a robust energy-efficiency package with a large solar PV array on the roof, a tight envelope, Energy Star windows, electric heat-pump HVAC and EV car chargers.
Home Cinema Room with Blue Walls and Brown Floors Ideas and Designs
4
