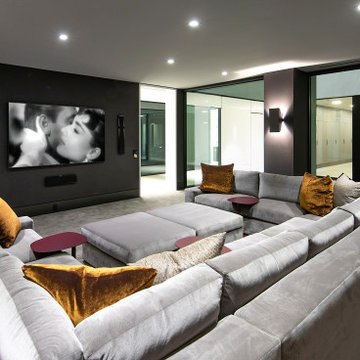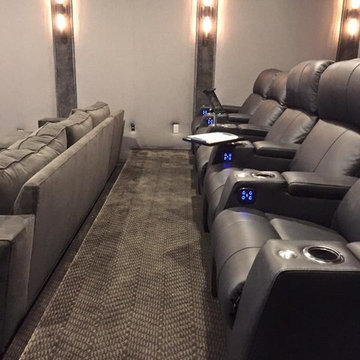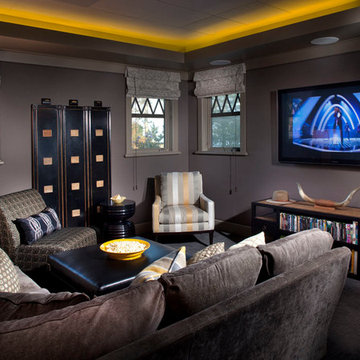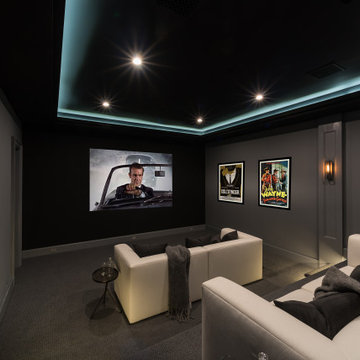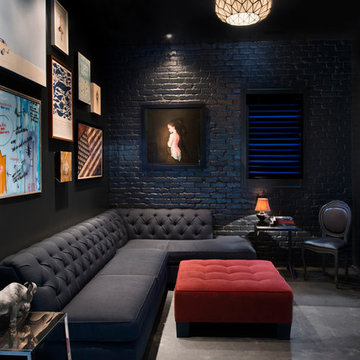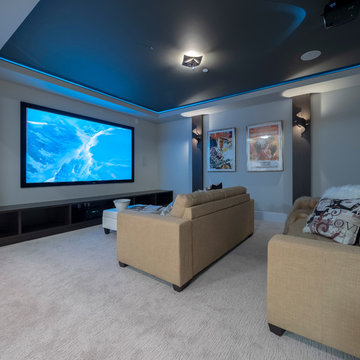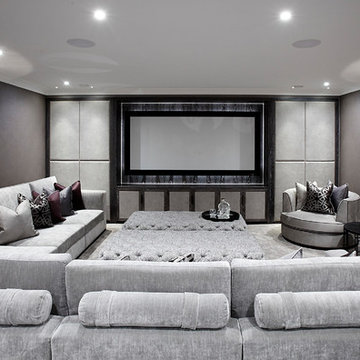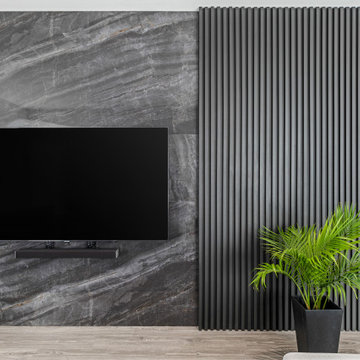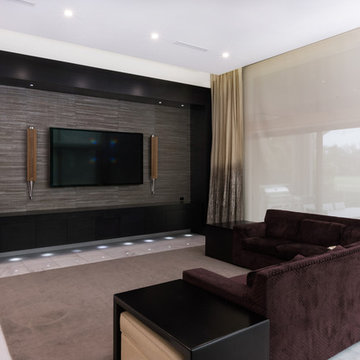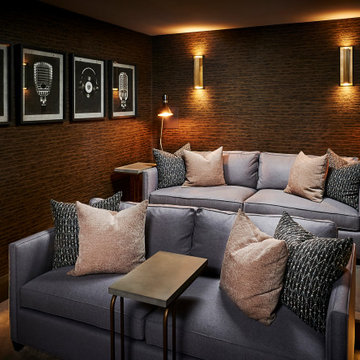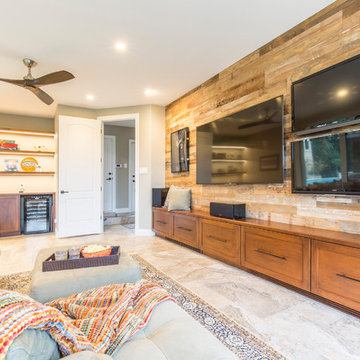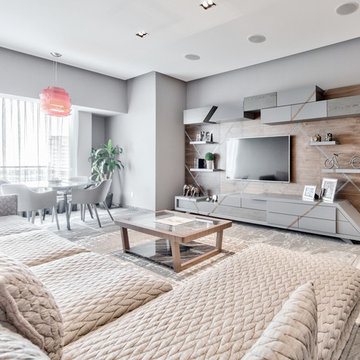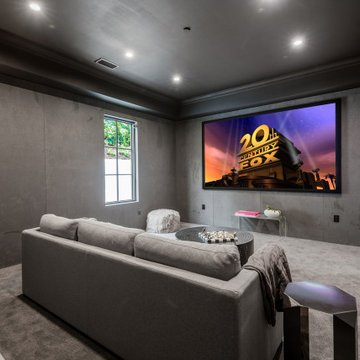Home Cinema Room with a Wall Mounted TV and Grey Floors Ideas and Designs
Refine by:
Budget
Sort by:Popular Today
1 - 20 of 459 photos
Item 1 of 3
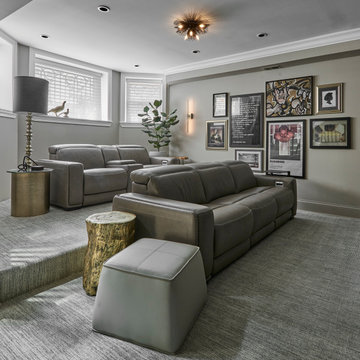
This Lincoln Park home was beautifully updated and completed with designer finishes to better suit the client’s aesthetic and highlight the space to its fullest potential. We focused on the gathering spaces to create a visually impactful and upscale design. We customized the built-ins and fireplace in the living room which catch your attention when entering the home. The downstairs was transformed into a movie room with a custom dry bar, updated lighting, and a gallery wall that boasts personality and style.
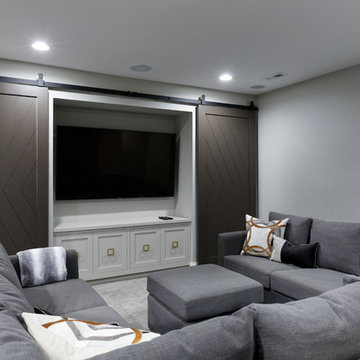
The homeowners wanted a comfortable place where friends and family could gather. Michaelson Homes designed this entertainment unit with custom barn doors. The barn doors, painted in Black Fox to match the bar cabinetry, hide video games, movies, blankets, and other family room items. Riverside Custom Cabinetry constructed and installed both the cabinetry and the barn doors. The barn door track, from Rustica Hardware, is flat black and features brass wheels to complement the brass bar hardware.
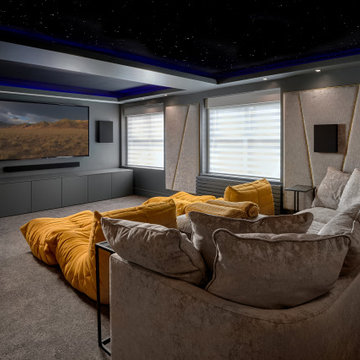
Cre8tive Rooms were approached by a private client in Camberley, Surrey to convert an unused living space into a luxury cinema room. Whilst the client wanted to have the full cinema experience for movies, they also wanted to use the room for more casual viewing of sports and the like. We opted for a Sony TV and a hidden drop down projector screen with Sony 4K projector to make this possible. Similarly with the shades, we opted for Q-Motion dual blinds which have a sheer and total blackout blind giving the client total control of how much light they want to let in. The sound in this room is absolutely epic and works perfectly for all viewing or purely music. The system is a 7.4.2 Dolby Atmos system provided by Artcoustic Loudspeakers. The room also benefits from full Control4 automation and lighting, allowing the spotlights, hidden LEDs and starlight ceiling to be controlled individually or programmed into lighting scenes. A bespoke Hayden Furniture cabinet houses all of the equipment in the room with custom shelving and ventilation to ensure everything remains cool and working as it should be. A dedicated Control4 Neeo remote and Control4 wall switches make using this room an absolute dream. Just one button for cinema mode on which engages the projector, screen, blinds, starlight ceiling and LEDS and one button for room off.
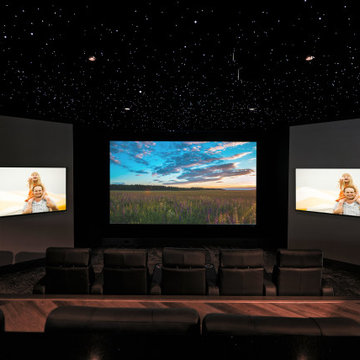
This amazing Theater space features a starlight ceiling, large center projection screen, two flanking LED TVs, custom seating, and the latest in sound technology. Movie night will never be the same after experiencing this theater.
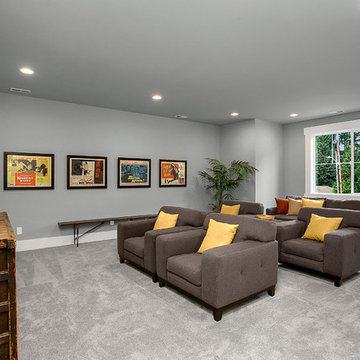
Your parties will be the talk of the town with this modern theater room, with ample space to spread out and enjoy the flick!
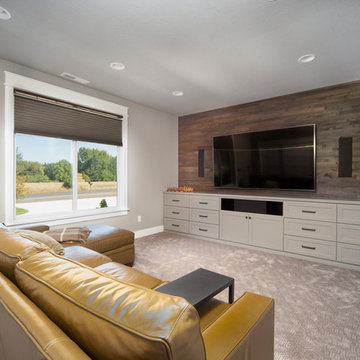
The original ranch style home was built in 1962 by the homeowner’s father. She grew up in this home; now her and her husband are only the second owners of the home. The existing foundation and a few exterior walls were retained with approximately 800 square feet added to the footprint along with a single garage to the existing two-car garage. The footprint of the home is almost the same with every room expanded. All the rooms are in their original locations; the kitchen window is in the same spot just bigger as well. The homeowners wanted a more open, updated craftsman feel to this ranch style childhood home. The once 8-foot ceilings were made into 9-foot ceilings with a vaulted common area. The kitchen was opened up and there is now a gorgeous 5 foot by 9 and a half foot Cambria Brittanicca slab quartz island.
Home Cinema Room with a Wall Mounted TV and Grey Floors Ideas and Designs
1
