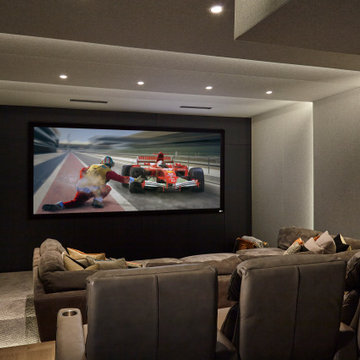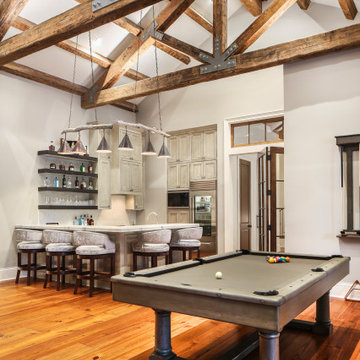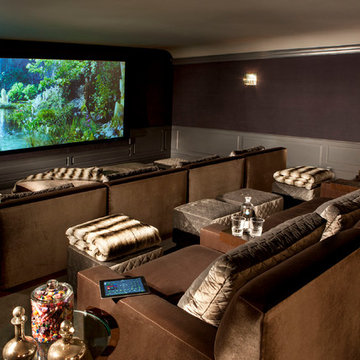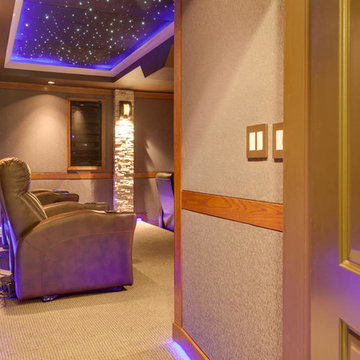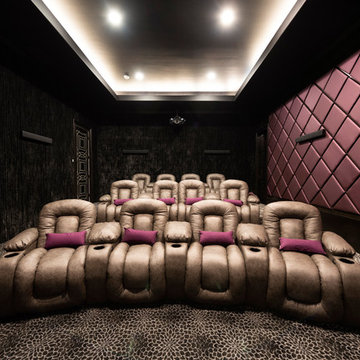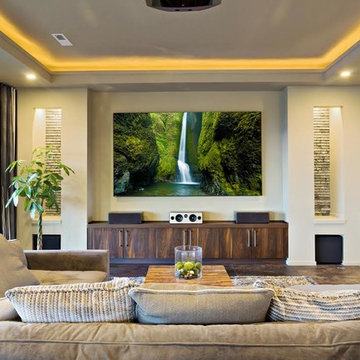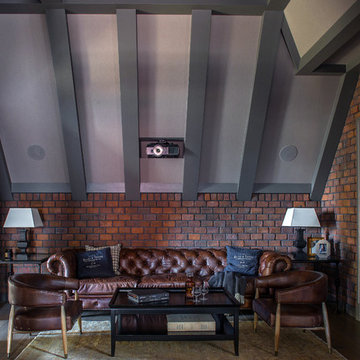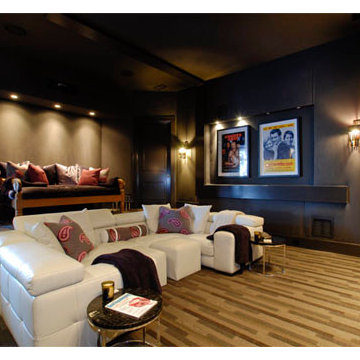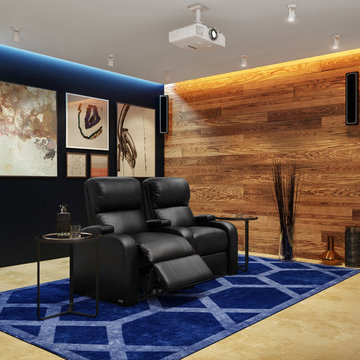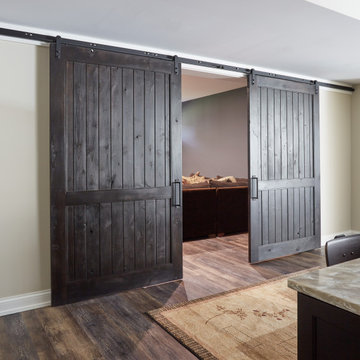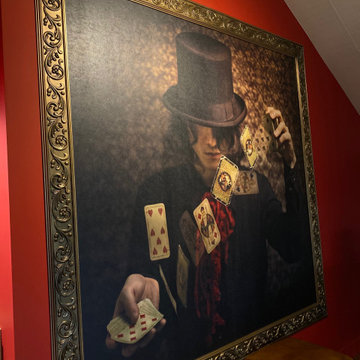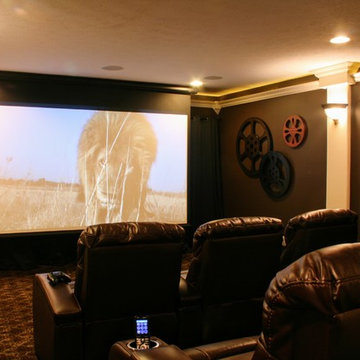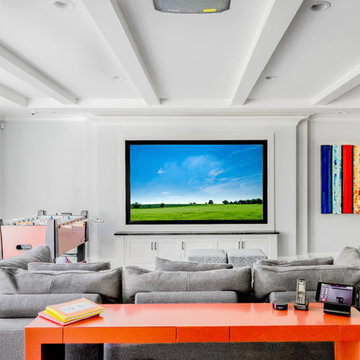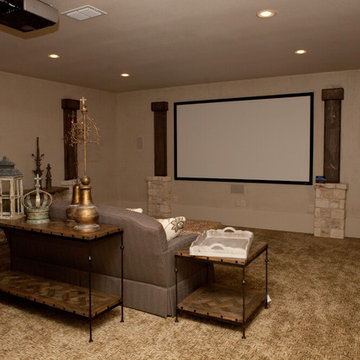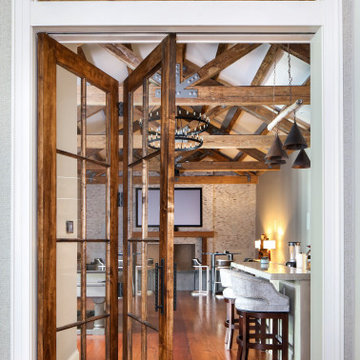Home Cinema Room with a Projector Screen and Brown Floors Ideas and Designs
Refine by:
Budget
Sort by:Popular Today
201 - 220 of 762 photos
Item 1 of 3
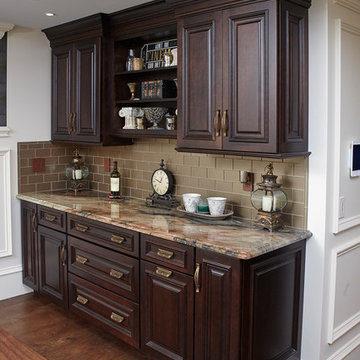
The dark cherry espresso Medallion cabinetry and the antique bronze lanterns, clock and hardware brought "Old World" charm to this corner of the Home Theater.
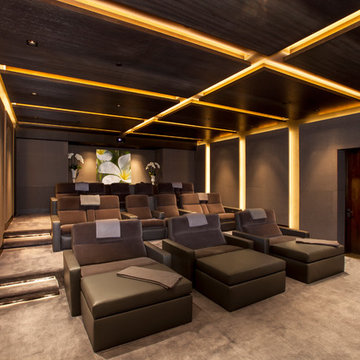
Acoustically engineered and beautiful private home theater in Beverly Hills. Full sound isolation creates a serene environment to enjoy this extraordinary theater experience. Perforated leather and acoustical wood allow for optimal acoustics with unique finishes. Light coves conceal fabric which cover the Dolby Atmos ceiling speakers. 17 foot wide screen is illuminated by Sony's flagship 4k laser projector. Theater designed by Paradise Theater, Built by Fantastic Theaters, AV & system integration by Robert's Home AV.
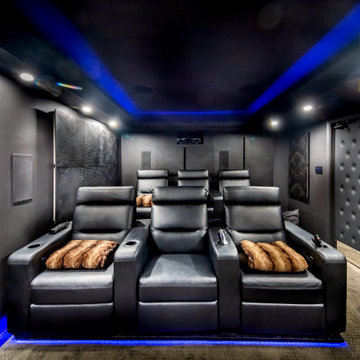
With a movie theater atmosphere and all the comforts of home, this media room allows for ultimate relaxation
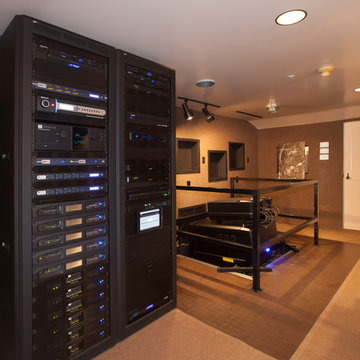
This was a detached building from the main house just for the theater. The interior of the room was designed to look like an old lodge with reclaimed barn wood on the interior walls and old rustic beams in the ceiling. In the process of remodeling the room we had to find old barn wood that matched the existing barn wood and weave in the old with the new so you could not see the difference when complete. We also had to hide speakers in the walls by Faux painting the fabric speaker grills to match the grain of the barn wood on all sides of it so the speakers were completely hidden.
We also had a very short timeline to complete the project so the client could screen a movie premiere in the theater. To complete the project in a very short time frame we worked 10-15 hour days with multiple crew shifts to get the project done on time.
The ceiling of the theater was over 30’ high and all of the new fabric, barn wood, speakers, and lighting required high scaffolding work.
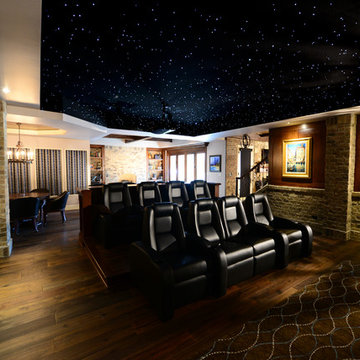
This lower level combines several areas into the perfect space to have a party or just hang out. The theater area features a starlight ceiling that even include a comet that passes through every minute. Premium sound and custom seating make it an amazing experience.
The sitting area has a brick wall and fireplace that is flanked by built in bookshelves. To the right, is a set of glass doors that open all of the way across. This expands the living area to the outside. Also, with the press of a button, blackout shades on all of the windows... turn day into night.
Seating around the bar makes playing a game of pool a real spectator sport... or just a place for some fun. The area also has a large workout room. Perfect for the times that pool isn't enough physical activity for you.
Home Cinema Room with a Projector Screen and Brown Floors Ideas and Designs
11
