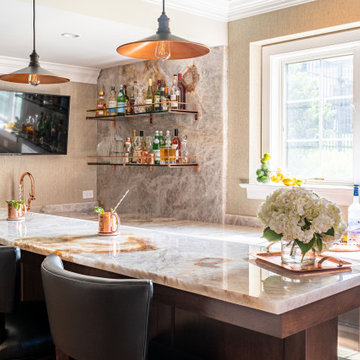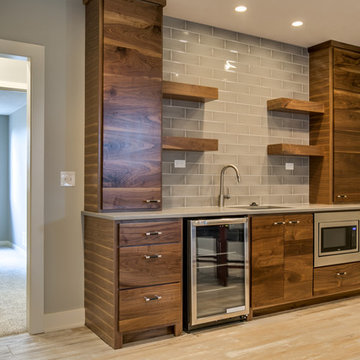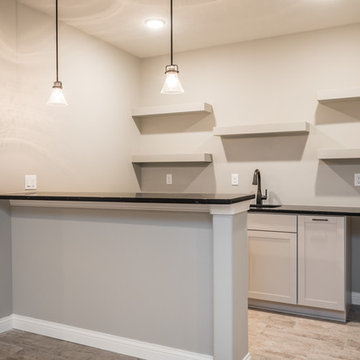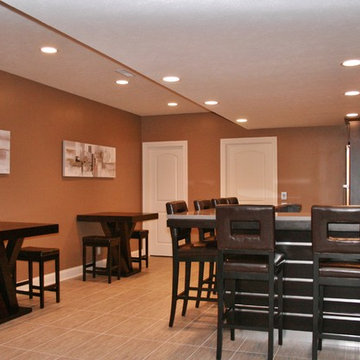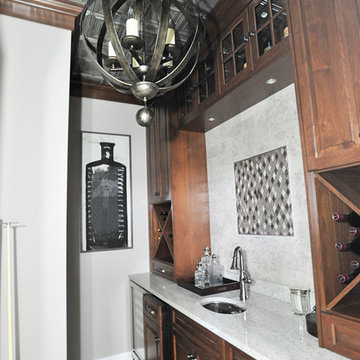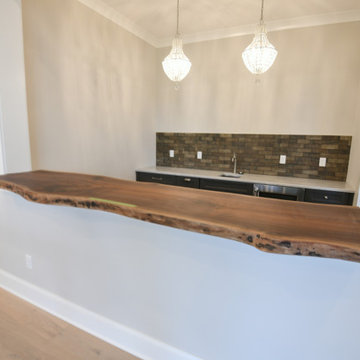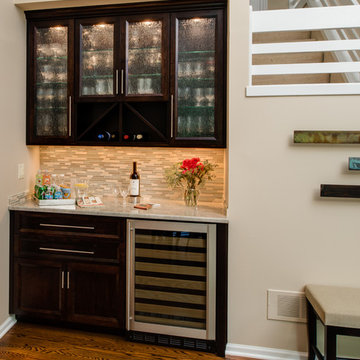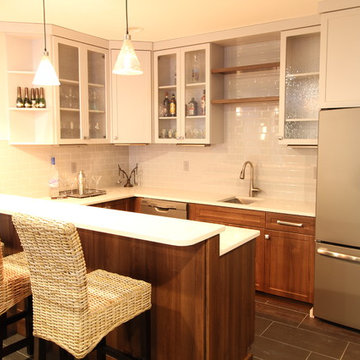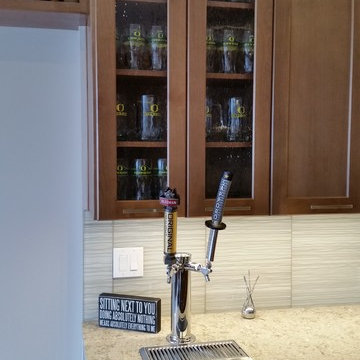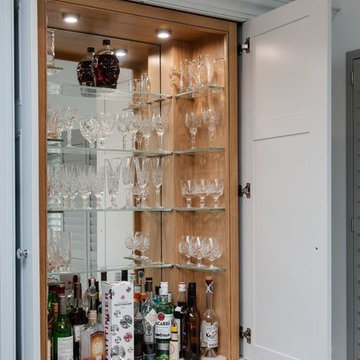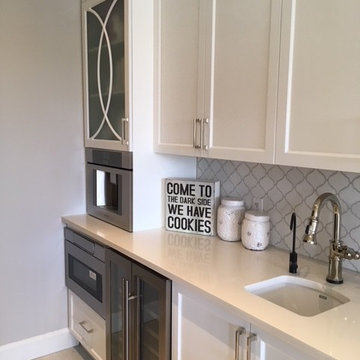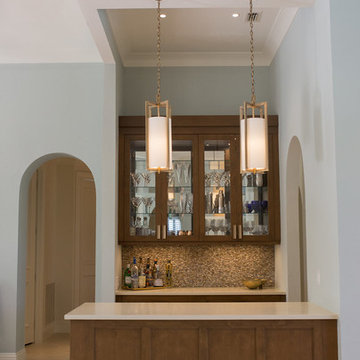Home Bar with Quartz Worktops and Ceramic Flooring Ideas and Designs
Refine by:
Budget
Sort by:Popular Today
61 - 80 of 150 photos
Item 1 of 3
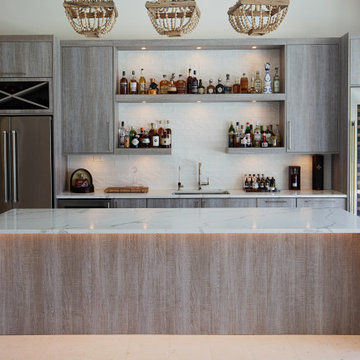
Design/Manufacturer/Installer: Marquis Fine Cabinetry
Collection: Milano
Finish: Spiaggia
Features: Adjustable Legs/Soft Close (Standard), Under Cabinet Lighting, Stainless Steel Toe-Kick
Premium Options: Floating Shelves
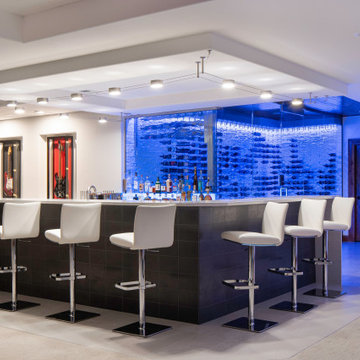
Rodwin Architecture & Skycastle Homes
Location: Boulder, Colorado, USA
Interior design, space planning and architectural details converge thoughtfully in this transformative project. A 15-year old, 9,000 sf. home with generic interior finishes and odd layout needed bold, modern, fun and highly functional transformation for a large bustling family. To redefine the soul of this home, texture and light were given primary consideration. Elegant contemporary finishes, a warm color palette and dramatic lighting defined modern style throughout. A cascading chandelier by Stone Lighting in the entry makes a strong entry statement. Walls were removed to allow the kitchen/great/dining room to become a vibrant social center. A minimalist design approach is the perfect backdrop for the diverse art collection. Yet, the home is still highly functional for the entire family. We added windows, fireplaces, water features, and extended the home out to an expansive patio and yard.
The cavernous beige basement became an entertaining mecca, with a glowing modern wine-room, full bar, media room, arcade, billiards room and professional gym.
Bathrooms were all designed with personality and craftsmanship, featuring unique tiles, floating wood vanities and striking lighting.
This project was a 50/50 collaboration between Rodwin Architecture and Kimball Modern
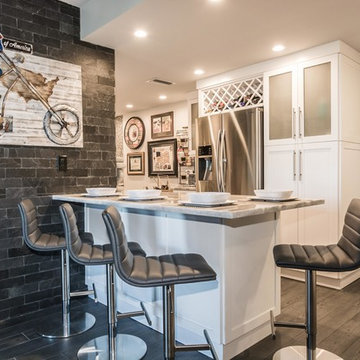
The peninsula allows for extra seating and prep space and the white offsets the Biker Wall made of slate.
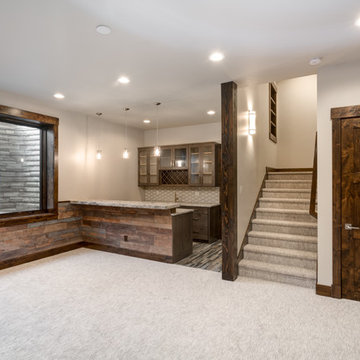
Bar in Mountain Modern Contemporary home in Steamboat Springs, Colorado, Ski Town USA built by Amaron Folkestad General Contractors Steamboats Builder www.AmaronBuilders.com
Apex Architecture
Photos by Dan Tullos Mountain Home Photography
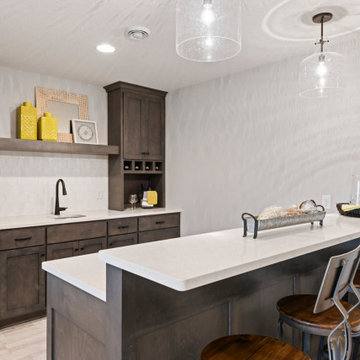
1800 Model - Village Collection
Pricing, floorplans, virtual tours, community information & more at https://www.robertthomashomes.com/
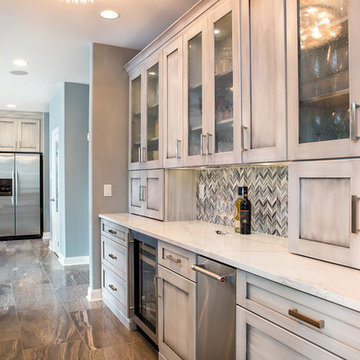
Grey glaze with a mix of materials and patterns give this hallway bar a great personlity.
Andrew Pitzer
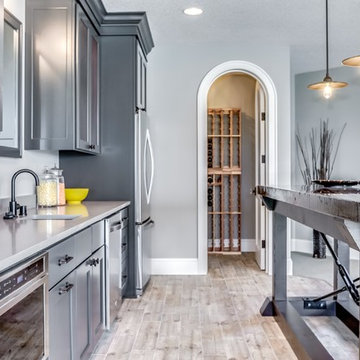
Executive Style Rambler With Private Water Views.
Upscale, luxurious living awaits you in this custom built Norton Home. Set on a large rural lot with a beautiful lake view this is truly a private oasis.
Designed for both comfort and luxury, the wide open living space features a rec room, game area, wet bar and a wine room!

Builder: Copper Creek, LLC
Architect: David Charlez Designs
Interior Design: Bria Hammel Interiors
Photo Credit: Spacecrafting
Home Bar with Quartz Worktops and Ceramic Flooring Ideas and Designs
4
