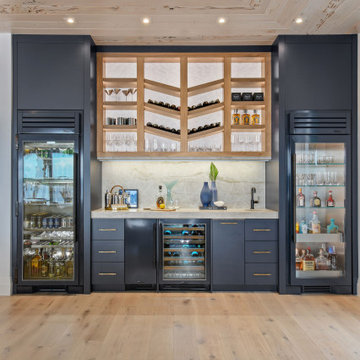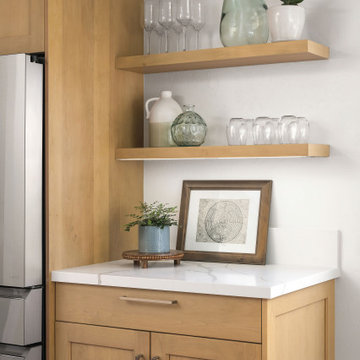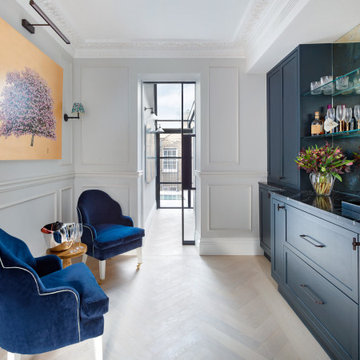Home Bar with Blue Cabinets and Medium Wood Cabinets Ideas and Designs
Refine by:
Budget
Sort by:Popular Today
1 - 20 of 6,627 photos
Item 1 of 3

Design-Build custom cabinetry and shelving for storage and display of extensive bourbon collection.
Cambria engineered quartz counterop - Parys w/ridgeline edge
DuraSupreme maple cabinetry - Smoke stain w/ adjustable shelves, hoop door style and "rain" glass door panes
Feature wall behind shelves - MSI Brick 2x10 Capella in charcoal
Flooring - LVP Coretec Elliptical oak 7x48
Wall color Sherwin Williams Naval SW6244 & Skyline Steel SW1015

We created this moody custom built in bar area for our clients in the M streets. We contrasted the dark blue with a dark walnut wood stain counter top and shelves. Added the finishing touches by add a textured grasscloth wallpaper and shelf lights

Navy Blue bar custom matched to True Appliance Juniper.
geometric hickory bottle holder

Our St. Pete studio designed this stunning pied-à-terre for a couple looking for a luxurious retreat in the city. Our studio went all out with colors, textures, and materials that evoke five-star luxury and comfort in keeping with their request for a resort-like home with modern amenities. In the vestibule that the elevator opens to, we used a stylish black and beige palm leaf patterned wallpaper that evokes the joys of Gulf Coast living. In the adjoining foyer, we used stylish wainscoting to create depth and personality to the space, continuing the millwork into the dining area.
We added bold emerald green velvet chairs in the dining room, giving them a charming appeal. A stunning chandelier creates a sharp focal point, and an artistic fawn sculpture makes for a great conversation starter around the dining table. We ensured that the elegant green tone continued into the stunning kitchen and cozy breakfast nook through the beautiful kitchen island and furnishings. In the powder room, too, we went with a stylish black and white wallpaper and green vanity, which adds elegance and luxe to the space. In the bedrooms, we used a calm, neutral tone with soft furnishings and light colors that induce relaxation and rest.
---
Pamela Harvey Interiors offers interior design services in St. Petersburg and Tampa, and throughout Florida's Suncoast area, from Tarpon Springs to Naples, including Bradenton, Lakewood Ranch, and Sarasota.
For more about Pamela Harvey Interiors, see here: https://www.pamelaharveyinteriors.com/
To learn more about this project, see here:
https://www.pamelaharveyinteriors.com/portfolio-galleries/chic-modern-sarasota-condo

The butler's pantry is lined in deep blue cabinets with intricate details on the glass doors. The ceiling is also lined in wood panels to make the space and enclosed jewel. Interior Design by Ashley Whitakker.

Discover the enchanting secret behind our latest project with @liccrenovations - a stunning dark blue dry bar that seamlessly doubles as a hutch for the upcoming dining space. Stay tuned for the grand reveal! ✨

a new island layout encourages gathering with room for four. In addition to an outlet on one side of the island, a pop-up outlet at the other end allows for the utilization of small kitchen appliances and casual usage of laptops and personal devices.

This prairie home tucked in the woods strikes a harmonious balance between modern efficiency and welcoming warmth.
This home's thoughtful design extends to the beverage bar area, which features open shelving and drawers, offering convenient storage for all drink essentials.
---
Project designed by Minneapolis interior design studio LiLu Interiors. They serve the Minneapolis-St. Paul area, including Wayzata, Edina, and Rochester, and they travel to the far-flung destinations where their upscale clientele owns second homes.
For more about LiLu Interiors, see here: https://www.liluinteriors.com/
To learn more about this project, see here:
https://www.liluinteriors.com/portfolio-items/north-oaks-prairie-home-interior-design/

This renovation included kitchen, laundry, powder room, with extensive building work.

Our Long Island studio designed this stunning home with bright neutrals and classic pops to create a warm, welcoming home with modern amenities. In the kitchen, we chose a blue and white theme and added leather high chairs to give it a classy appeal. Sleek pendants add a hint of elegance.
In the dining room, comfortable chairs with chequered upholstery create a statement. We added a touch of drama by painting the ceiling a deep aubergine. AJI also added a sitting space with a comfortable couch and chairs to bridge the kitchen and the main living space. The family room was designed to create maximum space for get-togethers with a comfy sectional and stylish swivel chairs. The unique wall decor creates interesting pops of color. In the master suite upstairs, we added walk-in closets and a twelve-foot-long window seat. The exquisite en-suite bathroom features a stunning freestanding tub for relaxing after a long day.
---
Project designed by Long Island interior design studio Annette Jaffe Interiors. They serve Long Island including the Hamptons, as well as NYC, the tri-state area, and Boca Raton, FL.
For more about Annette Jaffe Interiors, click here:
https://annettejaffeinteriors.com/
To learn more about this project, click here:
https://annettejaffeinteriors.com/residential-portfolio/long-island-renovation/
Home Bar with Blue Cabinets and Medium Wood Cabinets Ideas and Designs
1









