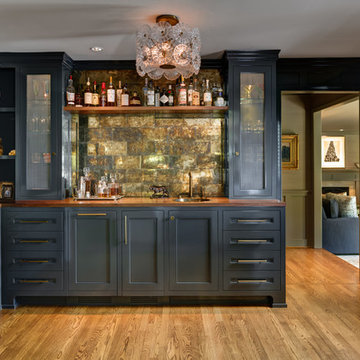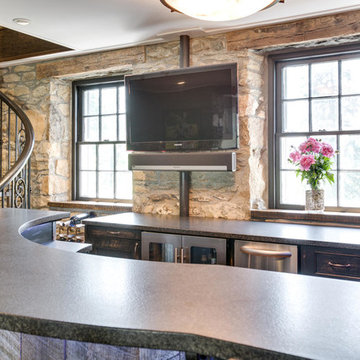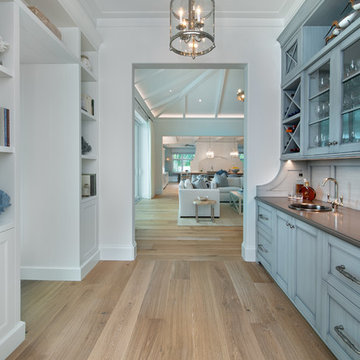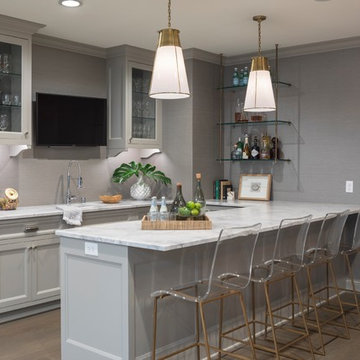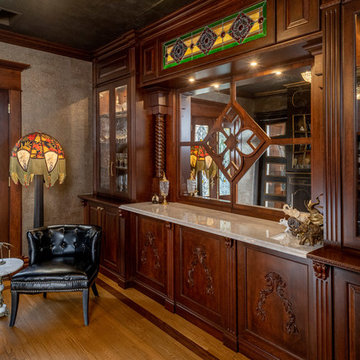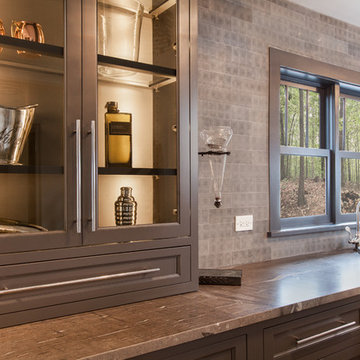Home Bar with a Built-in Sink and Medium Hardwood Flooring Ideas and Designs
Refine by:
Budget
Sort by:Popular Today
1 - 20 of 482 photos
Item 1 of 3

Our Austin studio decided to go bold with this project by ensuring that each space had a unique identity in the Mid-Century Modern style bathroom, butler's pantry, and mudroom. We covered the bathroom walls and flooring with stylish beige and yellow tile that was cleverly installed to look like two different patterns. The mint cabinet and pink vanity reflect the mid-century color palette. The stylish knobs and fittings add an extra splash of fun to the bathroom.
The butler's pantry is located right behind the kitchen and serves multiple functions like storage, a study area, and a bar. We went with a moody blue color for the cabinets and included a raw wood open shelf to give depth and warmth to the space. We went with some gorgeous artistic tiles that create a bold, intriguing look in the space.
In the mudroom, we used siding materials to create a shiplap effect to create warmth and texture – a homage to the classic Mid-Century Modern design. We used the same blue from the butler's pantry to create a cohesive effect. The large mint cabinets add a lighter touch to the space.
---
Project designed by the Atomic Ranch featured modern designers at Breathe Design Studio. From their Austin design studio, they serve an eclectic and accomplished nationwide clientele including in Palm Springs, LA, and the San Francisco Bay Area.
For more about Breathe Design Studio, see here: https://www.breathedesignstudio.com/
To learn more about this project, see here: https://www.breathedesignstudio.com/atomic-ranch

We opened up the wall between the kitchen and a guest bedroom. This new bar/sitting area used to be the bedroom.
We used textured wallpaper, and walnut countertop, floating shelf to warm up the space.
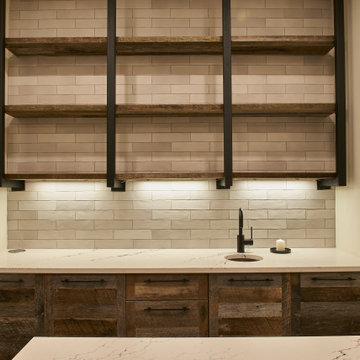
Natural wood colored tones in cabinets and wooden floor bring a special warmth and richness to this Wine/Cava room.

Designed by Rachel Mignogna of Reico Kitchen & Bath in Springfield, VA, this modern bar design features Merillat Basic cabinets in the Wesley door style in Maple with a Dulce finish. Countertops are custom made copper countertops.
Photos courtesy of BTW Images LLC / www.btwimages.com.
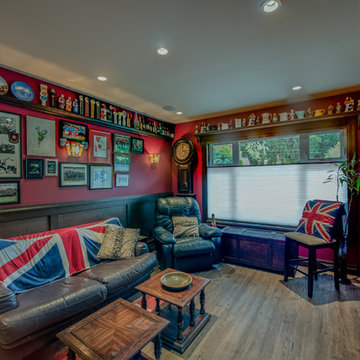
My House Design/Build Team | www.myhousedesignbuild.com | 604-694-6873 | Liz Dehn Photography
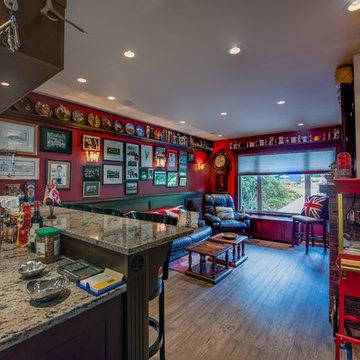
My House Design/Build Team | www.myhousedesignbuild.com | 604-694-6873 | Liz Dehn Photography

Oak Craftsman style bar with hammered copper farm sink and wall mounted faucet. Cabinets Decora beaded inset by Masterbrand
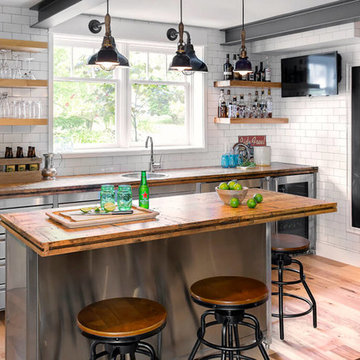
Boxcar Planks and Reclaimed Hickory flooring supplied by Reclaimed DesignWorks,
Jodi Foster Design + Planning,
Tony Colangelo Photography
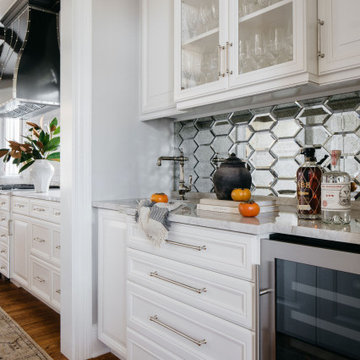
Download our free ebook, Creating the Ideal Kitchen. DOWNLOAD NOW
Referred by past clients, the homeowners of this Glen Ellyn project were in need of an update and improvement in functionality for their kitchen, mudroom and laundry room.
The spacious kitchen had a great layout, but benefitted from a new island, countertops, hood, backsplash, hardware, plumbing and lighting fixtures. The main focal point is now the premium hand-crafted CopperSmith hood along with a dramatic tiered chandelier over the island. In addition, painting the wood beadboard ceiling and staining the existing beams darker helped lighten the space while the amazing depth and variation only available in natural stone brought the entire room together.
For the mudroom and laundry room, choosing complimentary paint colors and charcoal wave wallpaper brought depth and coziness to this project. The result is a timeless design for this Glen Ellyn family.
Photographer @MargaretRajic, Photo Stylist @brandidevers
Are you remodeling your kitchen and need help with space planning and custom finishes? We specialize in both design and build, so we understand the importance of timelines and building schedules. Contact us here to see how we can help!
Home Bar with a Built-in Sink and Medium Hardwood Flooring Ideas and Designs
1




