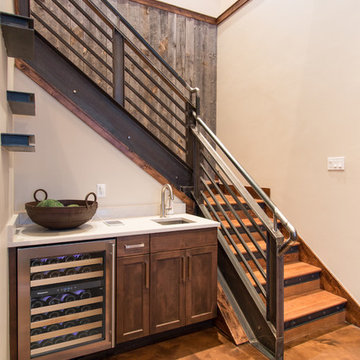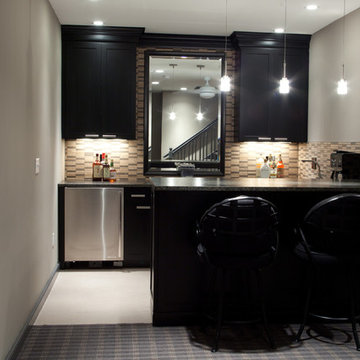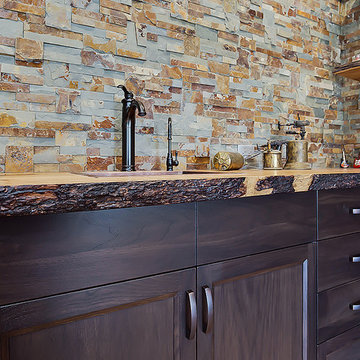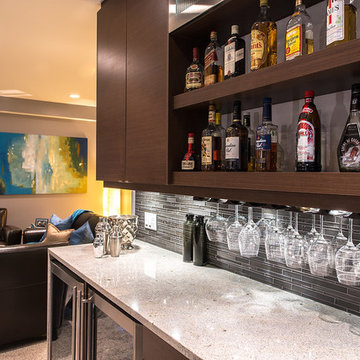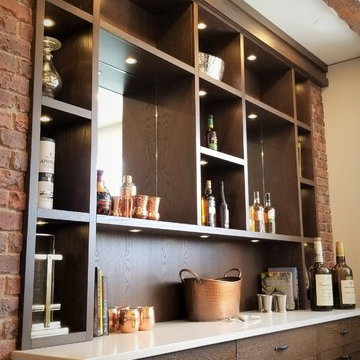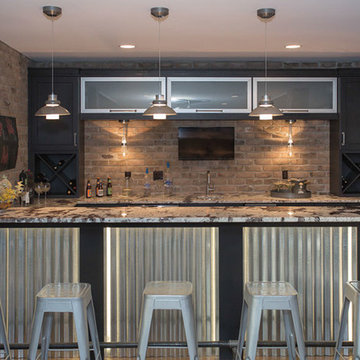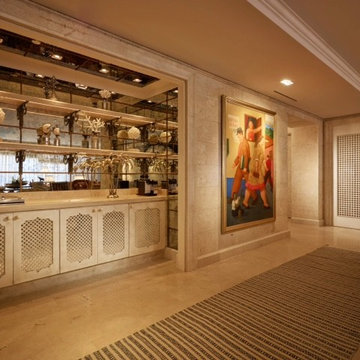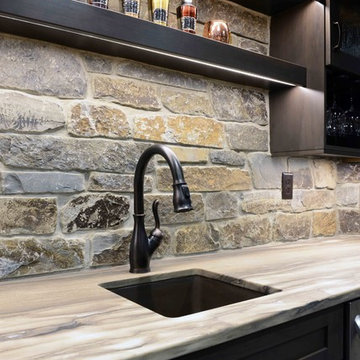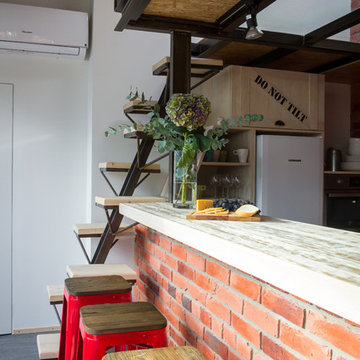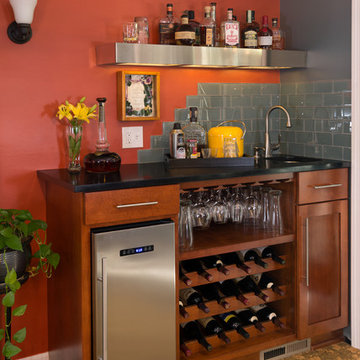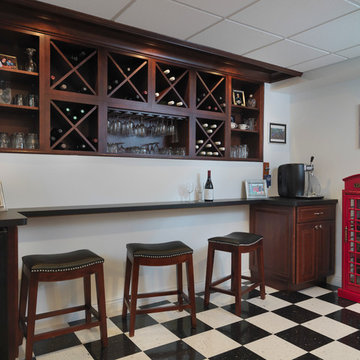Home Bar with Cork Flooring and Lino Flooring Ideas and Designs
Refine by:
Budget
Sort by:Popular Today
1 - 20 of 144 photos
Item 1 of 3

Dave Fox Design Build Remodelers
This room addition encompasses many uses for these homeowners. From great room, to sunroom, to parlor, and gathering/entertaining space; it’s everything they were missing, and everything they desired. This multi-functional room leads out to an expansive outdoor living space complete with a full working kitchen, fireplace, and large covered dining space. The vaulted ceiling in this room gives a dramatic feel, while the stained pine keeps the room cozy and inviting. The large windows bring the outside in with natural light and expansive views of the manicured landscaping.

Cabinet styles match the cabinets throughout the home. This new Home Bar has an eyebrow iron gate entry to match the architecture of the rest of the home.
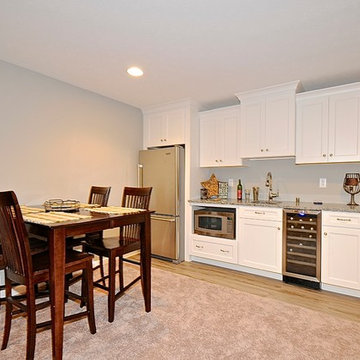
This basement bar with kitchenette features a full refrigerator, a wine cooler, a microwave, and a bar sink.
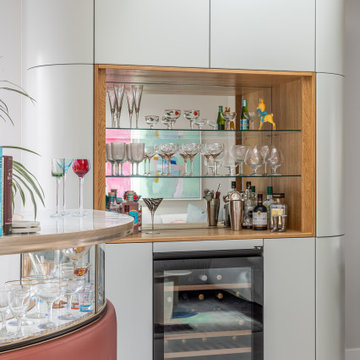
Our client needed extra storage for larger items such as a vacuum cleaner, but also to house a bar and wine fridge. We designed this piece to compliment our Kitchen design. The curved lines and mirrored back panel prevent the piece from feeling to oppressive.

Design by: H2D Architecture + Design
www.h2darchitects.com
Built by: Carlisle Classic Homes
Photos: Christopher Nelson Photography
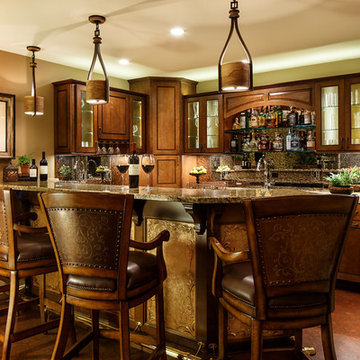
Bar area done in warm tones. Faux painting beneath top of bar with speciality lighting.
Photo by David Keith
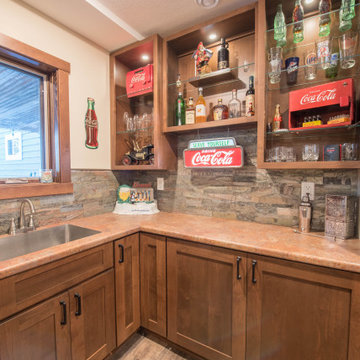
This wood-tones Mission style kitchen and bar were designed for storage, functionality, and family time!
Home Bar with Cork Flooring and Lino Flooring Ideas and Designs
1
