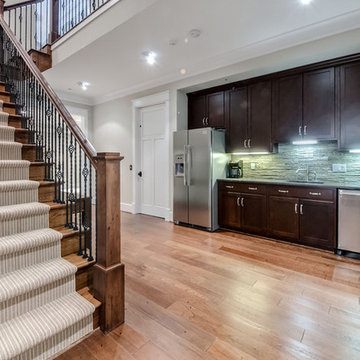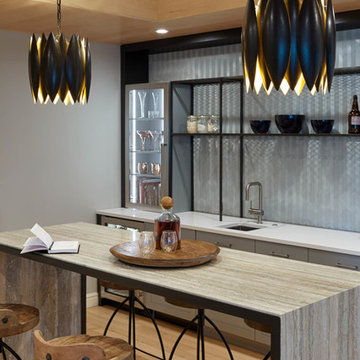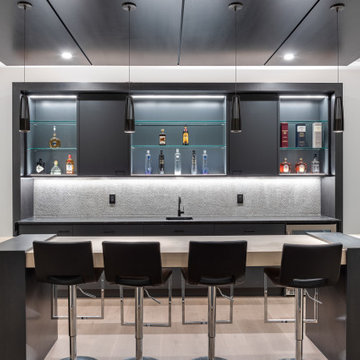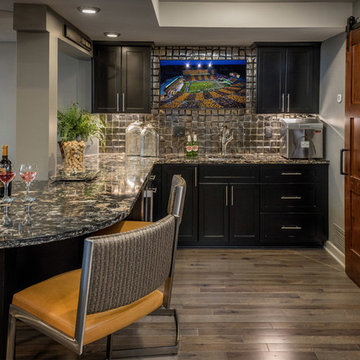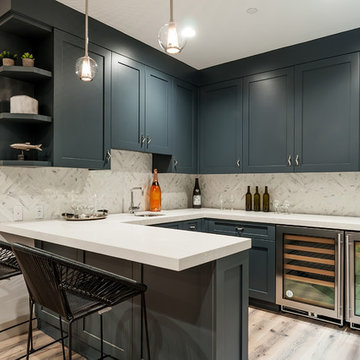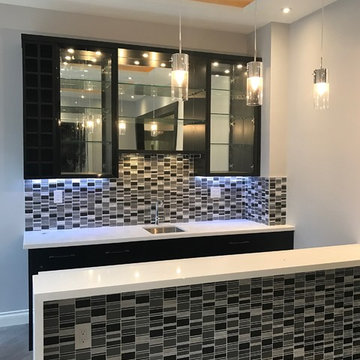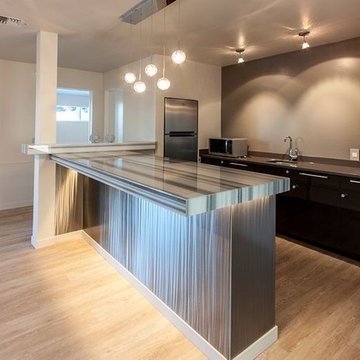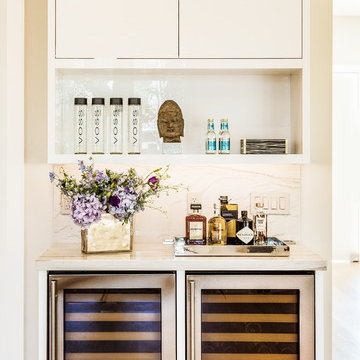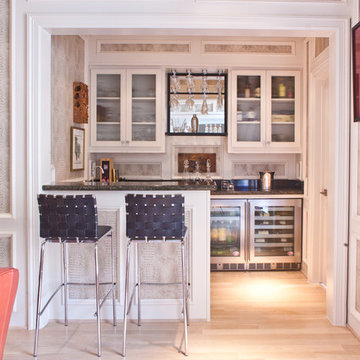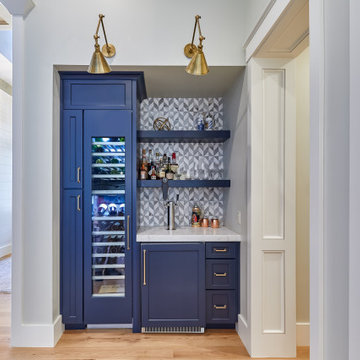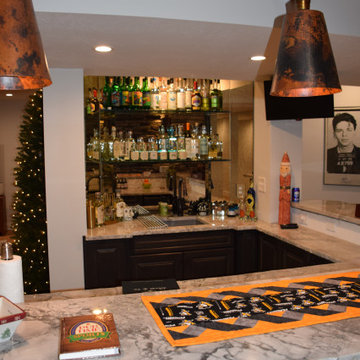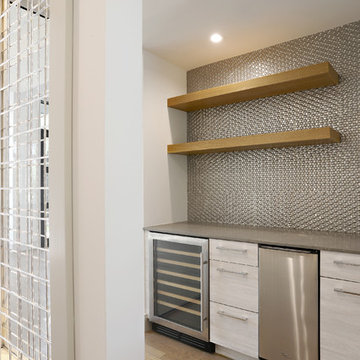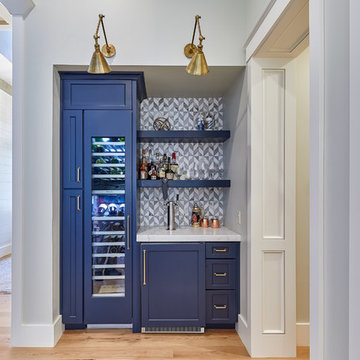Home Bar with Grey Splashback and Light Hardwood Flooring Ideas and Designs
Refine by:
Budget
Sort by:Popular Today
241 - 260 of 477 photos
Item 1 of 3
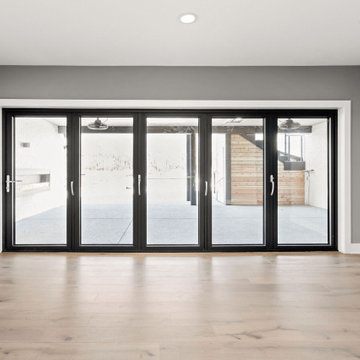
Basement bar with access to outdoor living area by folding doors directly near the movie theater and pool.
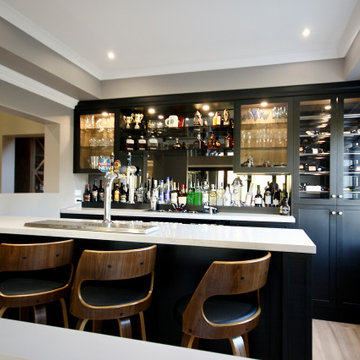
LUXURY IN BLACK
- Matte black 'shaker' profile cabinetry
- Feature Polytec 'Prime Oak' lamiwood shelfs
- 40mm mitred Silestone 'Snowy Ibiza' benchtop
- Smokey mirror splashback
- Glass display cabinets, with custom wine bottle holders
- Brushed nickel hardware
- Recessed round LED's
- Blum hardware
Sheree Bounassif, kitchens by Emanuel
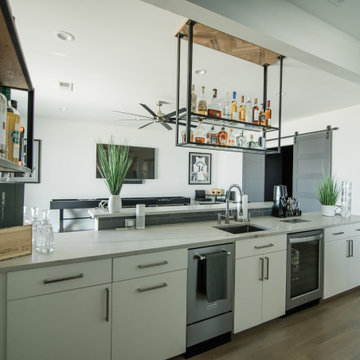
Large game room with golf simulator room (behind sliding doors). Large enough for seating, shuffleboard and pool tables. Everything you need within arm's reach at the bar - cooler, suspended bar, icemaker and sink!
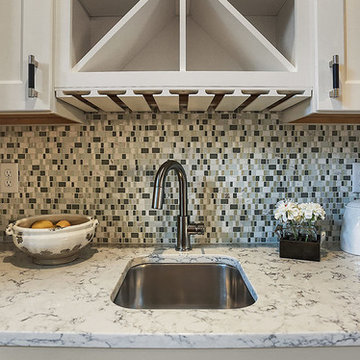
This 2-story home with first-floor Owner’s Suite includes a 3-car garage and an inviting front porch. A dramatic 2-story ceiling welcomes you into the foyer where hardwood flooring extends throughout the main living areas of the home including the Dining Room, Great Room, Kitchen, and Breakfast Area. The foyer is flanked by the Study to the left and the formal Dining Room with stylish coffered ceiling and craftsman style wainscoting to the right. The spacious Great Room with 2-story ceiling includes a cozy gas fireplace with stone surround and shiplap above mantel. Adjacent to the Great Room is the Kitchen and Breakfast Area. The Kitchen is well-appointed with stainless steel appliances, quartz countertops with tile backsplash, and attractive cabinetry featuring crown molding. The sunny Breakfast Area provides access to the patio and backyard. The Owner’s Suite with includes a private bathroom with tile shower, free standing tub, an expansive closet, and double bowl vanity with granite top. The 2nd floor includes 2 additional bedrooms and 2 full bathrooms.
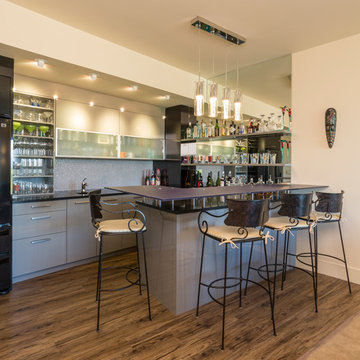
To make entertaining a splash we installed LEICHT cabinetry with a frosted glass front for a modern look. Entertaining made easy.
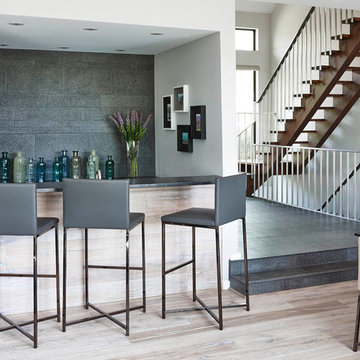
A home bar with seating for three is set off the Great Room, making the space perfect for hosting. Gray leather bar stools with chrome base perfectly match the ceramic horizontal tiles running along the back wall. Light wide plank wood floors are also used as cladding on the bar itself.
Martin Vecchio
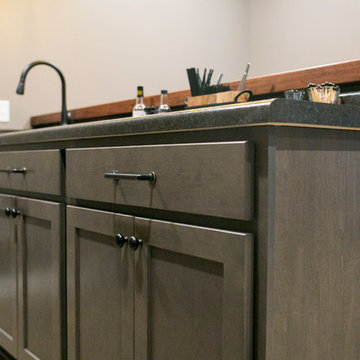
The cabinets were done in this grey-washed finish. The grain of the wood still comes through for a modern rustic look. The oil rubbed bronze faucet and cabinet pulls accent the cabinets nicely.
Home Bar with Grey Splashback and Light Hardwood Flooring Ideas and Designs
13
