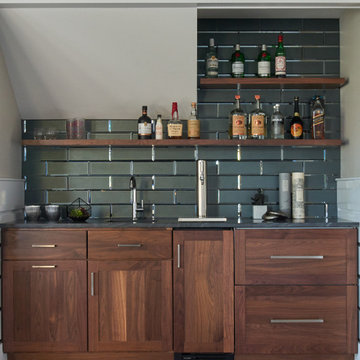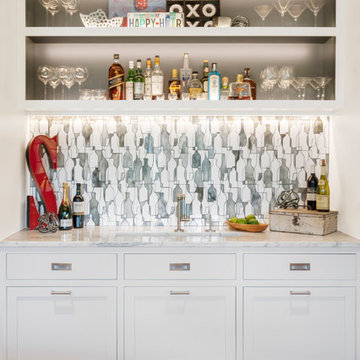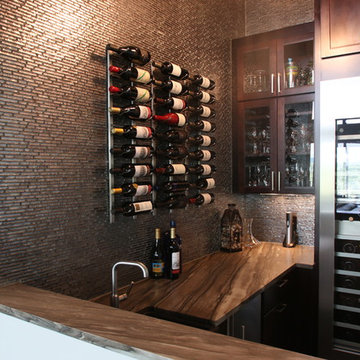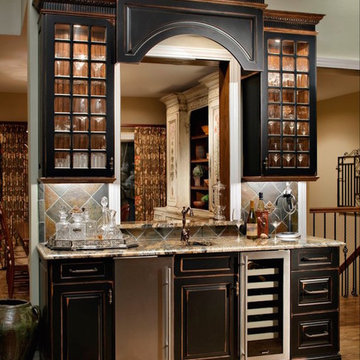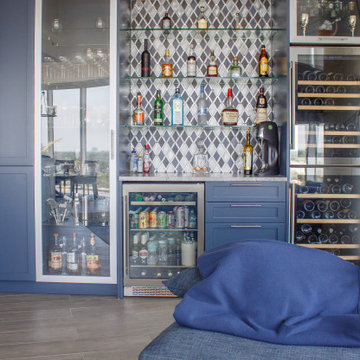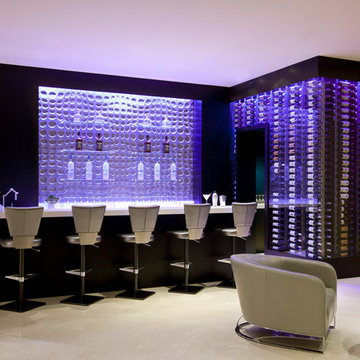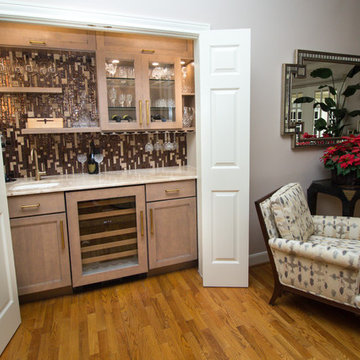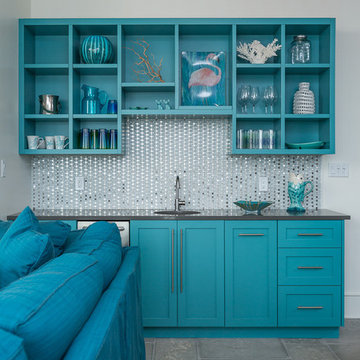Home Bar with Glass Tiled Splashback and Slate Splashback Ideas and Designs
Refine by:
Budget
Sort by:Popular Today
21 - 40 of 1,612 photos
Item 1 of 3
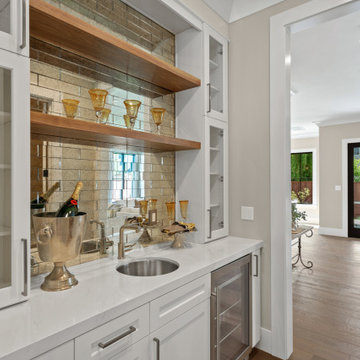
Butler's pantry, antique glass backsplash, walnut shelves, round bartenders sink and faucet, beverage cooler

Fantastic project, client, and builder. Could not be happier with this modern beach home. Love the combination of wood, white, and black with beautiful glass accents all throughout.

This Neo-prairie style home with its wide overhangs and well shaded bands of glass combines the openness of an island getaway with a “C – shaped” floor plan that gives the owners much needed privacy on a 78’ wide hillside lot. Photos by James Bruce and Merrick Ales.
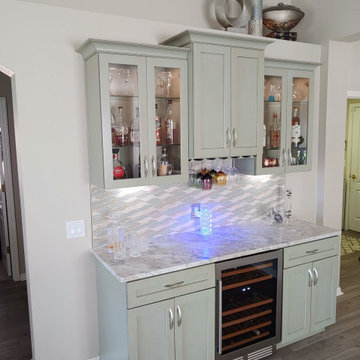
The glass display cabinets shimmer with the LED lights offering lovely mood lighting during happy hour!

The Ranch Pass Project consisted of architectural design services for a new home of around 3,400 square feet. The design of the new house includes four bedrooms, one office, a living room, dining room, kitchen, scullery, laundry/mud room, upstairs children’s playroom and a three-car garage, including the design of built-in cabinets throughout. The design style is traditional with Northeast turn-of-the-century architectural elements and a white brick exterior. Design challenges encountered with this project included working with a flood plain encroachment in the property as well as situating the house appropriately in relation to the street and everyday use of the site. The design solution was to site the home to the east of the property, to allow easy vehicle access, views of the site and minimal tree disturbance while accommodating the flood plain accordingly.
Home Bar with Glass Tiled Splashback and Slate Splashback Ideas and Designs
2

