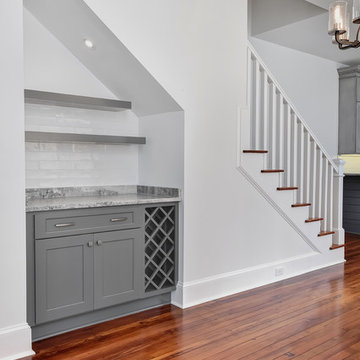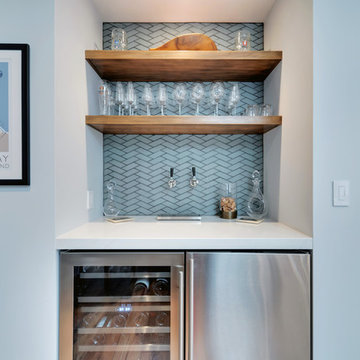Home Bar with Glass Tiled Splashback and Engineered Quartz Splashback Ideas and Designs
Refine by:
Budget
Sort by:Popular Today
1 - 20 of 1,968 photos
Item 1 of 3

The allure of this kitchen begins with the carefully selected palette of Matt Lacquer painted Gin & Tonic and Tuscan Rose. Creating an inviting atmosphere, these warm hues perfectly reflect the light to accentuate the kitchen’s aesthetics.
But it doesn't stop there. The walnut slatted feature doors have been perfectly crafted to add depth and character to the space. Intricate patterns within the slats create a sense of movement, inviting the eye to explore the artistry embedded within them and elevating the kitchen to new heights of sophistication.
Prepare to be enthralled by the pièce de résistance—the Royal Calacatta Gold quartz worktop. Exuding luxury, with its radiant golden veining cascading across a pristine white backdrop, not only does it serve as a functional workspace, it makes a sophisticated statement.
Combining quality materials and finishes via thoughtful design, this kitchen allows our client to enjoy a space which is both aesthetically pleasing and extremely functional.
Feeling inspired by this kitchen or looking for more ideas? Visit our projects page today.

CAREFUL PLANNING ENSURED ALL APPLIANCES AND ITEMS LIKE BINS IS INTEGRATED

This small but practical bar packs a bold design punch. It's complete with wine refrigerator, icemaker, a liquor storage cabinet pullout and a bar sink. LED lighting provides shimmer to the glass cabinets and metallic backsplash tile, while a glass and gold chandelier adds drama. Quartz countertops provide ease in cleaning and peace of mind against wine stains. The arched entry ways lead to the kitchen and dining areas, while the opening to the hallway provides the perfect place to walk up and converse at the bar.

Wet bar features glass cabinetry with glass shelving to showcase the owners' alcohol collection, a paneled Sub Zero wine frig with glass door and paneled drawers, arabesque glass tile back splash and a custom crystal stemware cabinet with glass doors and glass shelving. The wet bar also has up lighting at the crown and under cabinet lighting, switched separately and operated by remote control.
Jack Cook Photography

The basement bar uses space that would otherwise be empty square footage. A custom bar aligns with the stair treads and is the same wood and finish as the floors upstairs. John Wilbanks Photography

This Neo-prairie style home with its wide overhangs and well shaded bands of glass combines the openness of an island getaway with a “C – shaped” floor plan that gives the owners much needed privacy on a 78’ wide hillside lot. Photos by James Bruce and Merrick Ales.

The Ranch Pass Project consisted of architectural design services for a new home of around 3,400 square feet. The design of the new house includes four bedrooms, one office, a living room, dining room, kitchen, scullery, laundry/mud room, upstairs children’s playroom and a three-car garage, including the design of built-in cabinets throughout. The design style is traditional with Northeast turn-of-the-century architectural elements and a white brick exterior. Design challenges encountered with this project included working with a flood plain encroachment in the property as well as situating the house appropriately in relation to the street and everyday use of the site. The design solution was to site the home to the east of the property, to allow easy vehicle access, views of the site and minimal tree disturbance while accommodating the flood plain accordingly.
Home Bar with Glass Tiled Splashback and Engineered Quartz Splashback Ideas and Designs
1












