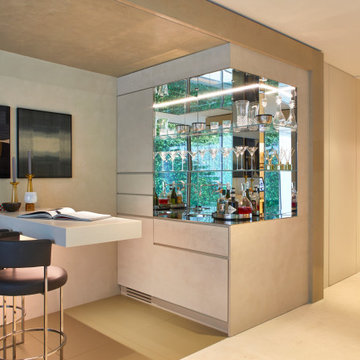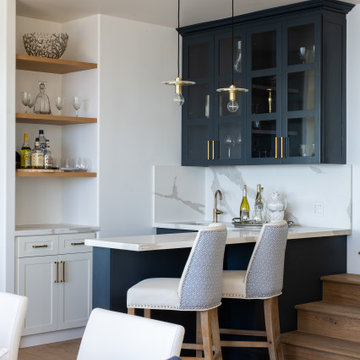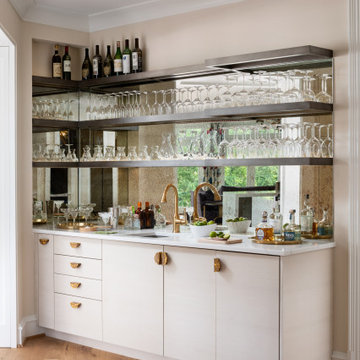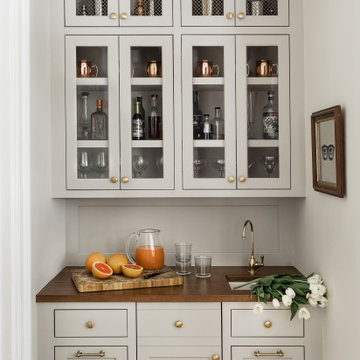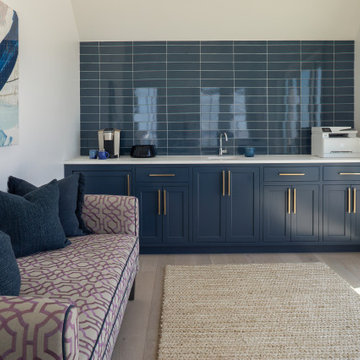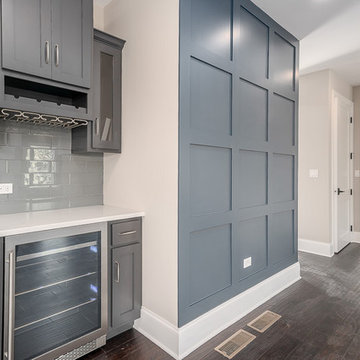Home Bar
Refine by:
Budget
Sort by:Popular Today
1 - 20 of 2,272 photos
Item 1 of 3

The home features a bar area with a dishwasher and wine fridge. This is a wet bar with plenty of storage for glasses. The cabinets are a dark blue with gold fixtures.

This renovation included kitchen, laundry, powder room, with extensive building work.
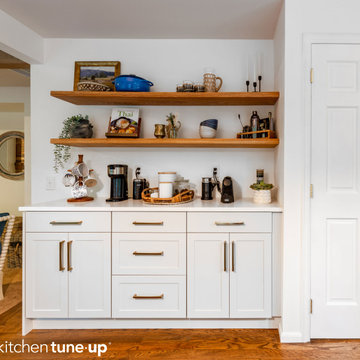
This stunning kitchen boasts a classic and timeless design with modern elements that create a warm and inviting atmosphere. The taupe shaker cabinets, adorned with gold hardware, add a touch of elegance and sophistication to the space. The floating shelves provide ample storage for displaying decorative items, while the spacious island with its sleek design, offers the perfect spot for meal prep or gathering with friends and family.
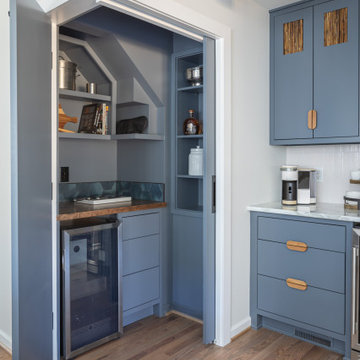
Behind the pocket door is a grilling/meat prep station. Our client loves to grill and needed a space for all of the things that go along with it. Richard created the grill cave/ meat room so that it could be easily accessible but not always in your face.

Bar area near the renovated kitchen with mirrored backsplash and modern light fixture. Includes colored cabinets with wine fridge.

Navy blue wet bar with wallpaper (Farrow & Ball), gold shelving, quartz (Cambria) countertops, brass faucet, ice maker, beverage/wine refrigerator, and knurled brass handles.

Our Austin studio decided to go bold with this project by ensuring that each space had a unique identity in the Mid-Century Modern style bathroom, butler's pantry, and mudroom. We covered the bathroom walls and flooring with stylish beige and yellow tile that was cleverly installed to look like two different patterns. The mint cabinet and pink vanity reflect the mid-century color palette. The stylish knobs and fittings add an extra splash of fun to the bathroom.
The butler's pantry is located right behind the kitchen and serves multiple functions like storage, a study area, and a bar. We went with a moody blue color for the cabinets and included a raw wood open shelf to give depth and warmth to the space. We went with some gorgeous artistic tiles that create a bold, intriguing look in the space.
In the mudroom, we used siding materials to create a shiplap effect to create warmth and texture – a homage to the classic Mid-Century Modern design. We used the same blue from the butler's pantry to create a cohesive effect. The large mint cabinets add a lighter touch to the space.
---
Project designed by the Atomic Ranch featured modern designers at Breathe Design Studio. From their Austin design studio, they serve an eclectic and accomplished nationwide clientele including in Palm Springs, LA, and the San Francisco Bay Area.
For more about Breathe Design Studio, see here: https://www.breathedesignstudio.com/
To learn more about this project, see here: https://www.breathedesignstudio.com/atomic-ranch

A young family moving from NYC tackled a makeover of their young colonial revival home to make it feel more personal. The kitchen area was quite spacious but needed a facelift and a banquette for breakfast. Painted cabinetry matched to Benjamin Moore’s Light Pewter is balanced by Benjamin Moore Ocean Floor on the island. Mixed metals on the lighting by Allied Maker, faucets and hardware and custom tile by Pratt and Larson make the space feel organic and personal. Photos Adam Macchia. For more information, you may visit our website at www.studiodearborn.com or email us at info@studiodearborn.com.

Beautiful navy mirrored tiles form the backsplash of this bar area with custom cabinetry. A small dining area with vintage Paul McCobb chairs make this a wonderful happy hour spot!
1
