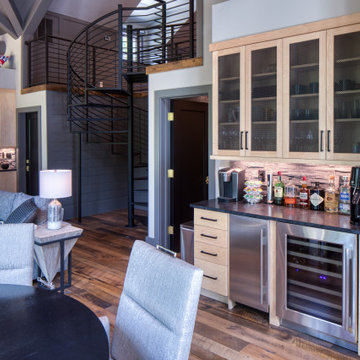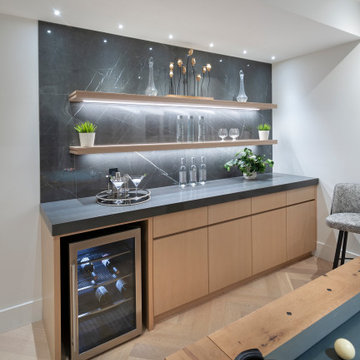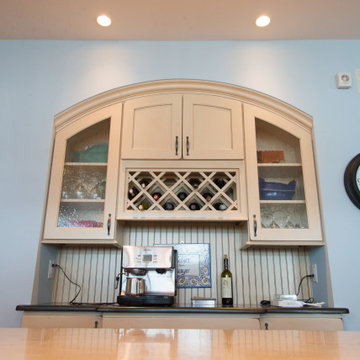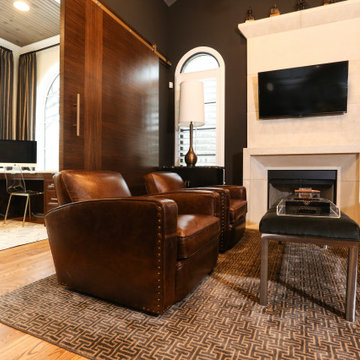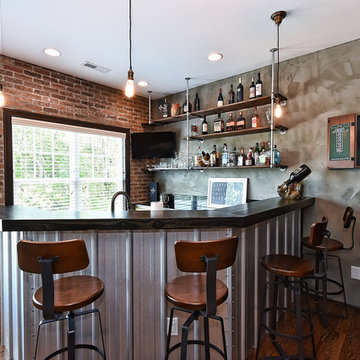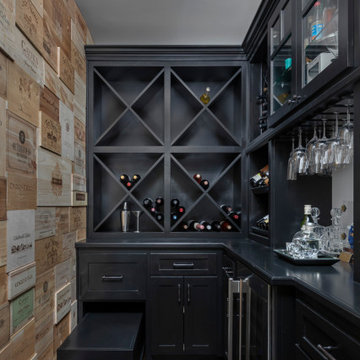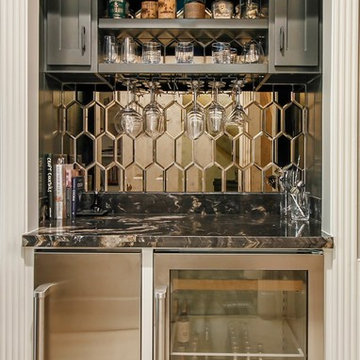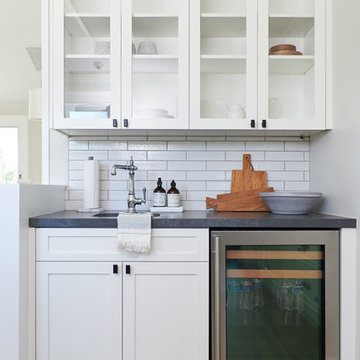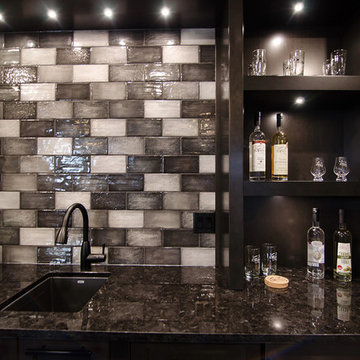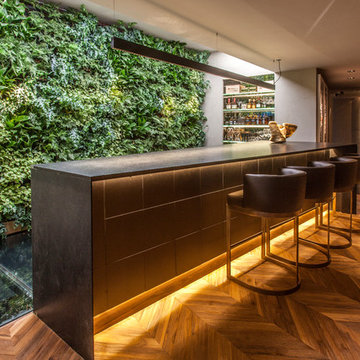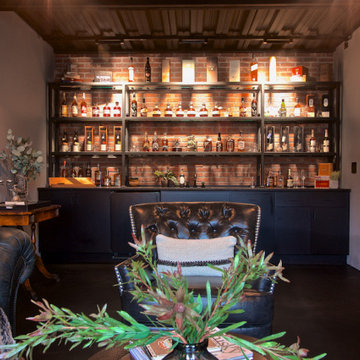Home Bar with Black Worktops and Orange Worktops Ideas and Designs
Sort by:Popular Today
61 - 80 of 2,450 photos
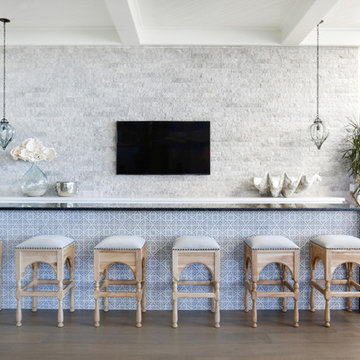
Orange County high end design firm, Blackband Design, completely redid this San Clemente beach home by adding this gigantic home wet bar to the living room area. This home bar features the Lena pattern on a 6x6 carrara marble as the front of the bar. The Lena is a part of our quick-ship program and available in sizes 6x6 and 12x12 and on carrara or limestone.

**Project Overview**
This new construction home is built next to a picturesque lake, and the bar adjacent to the kitchen and living areas is designed to frame the breathtaking view. This custom, curved bar creatively echoes many of the lines and finishes used in other areas of the first floor, but interprets them in a new way.
**What Makes This Project Unique?**
The bar connects visually to other areas of the home custom columns with leaded glass. The same design is used in the mullion detail in the furniture piece across the room. The bar is a flowing curve that lets guests face one another. Curved wainscot panels follow the same line as the stone bartop, as does the custom-designed, strategically implemented upper platform and crown that conceal recessed lighting.
**Design Challenges**
Designing a curved bar with rectangular cabinets is always a challenge, but the greater challenge was to incorporate a large wishlist into a compact space, including an under-counter refrigerator, sink, glassware and liquor storage, and more. The glass columns take on much of the storage, but had to be engineered to support the upper crown and provide space for lighting and wiring that would not be seen on the interior of the cabinet. Our team worked tirelessly with the trim carpenters to ensure that this was successful aesthetically and functionally. Another challenge we created for ourselves was designing the columns to be three sided glass, and the 4th side to be mirrored. Though it accomplishes our aesthetic goal and allows light to be reflected back into the space this had to be carefully engineered to be structurally sound.
Photo by MIke Kaskel

Shaken or stirred??
Either is fine, as long as we’re mixing drinks at this gorgeous bar!
In love with the backless metal shelves that glimpses the tile behind and the custom made appliance panels that cover the beverage fridges. This bar is a 10/10!

The Ranch Pass Project consisted of architectural design services for a new home of around 3,400 square feet. The design of the new house includes four bedrooms, one office, a living room, dining room, kitchen, scullery, laundry/mud room, upstairs children’s playroom and a three-car garage, including the design of built-in cabinets throughout. The design style is traditional with Northeast turn-of-the-century architectural elements and a white brick exterior. Design challenges encountered with this project included working with a flood plain encroachment in the property as well as situating the house appropriately in relation to the street and everyday use of the site. The design solution was to site the home to the east of the property, to allow easy vehicle access, views of the site and minimal tree disturbance while accommodating the flood plain accordingly.

Built-in dark walnut wet bar with brass hardware and dark stone backsplash and dark stone countertop. White walls with dark wood built-ins. Wet bar with hammered undermount sink and polished nickel faucet.
Home Bar with Black Worktops and Orange Worktops Ideas and Designs
4
