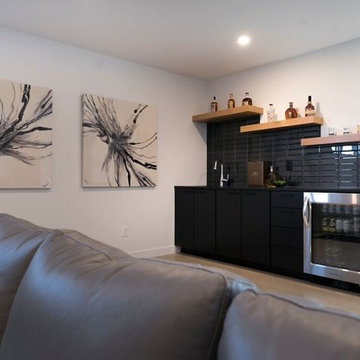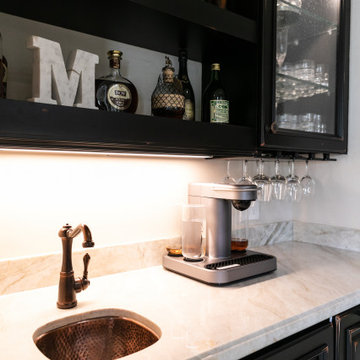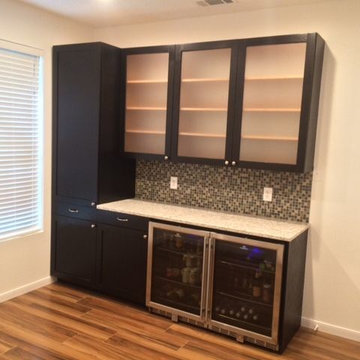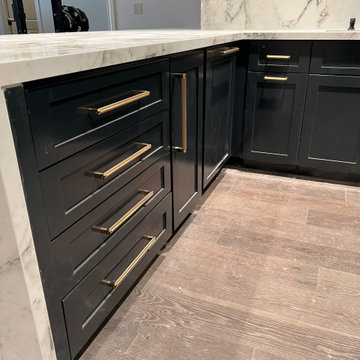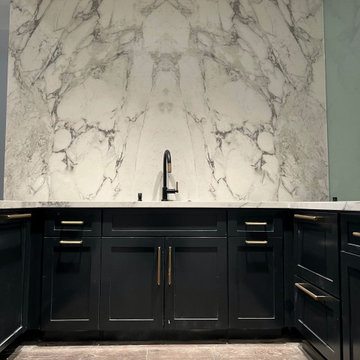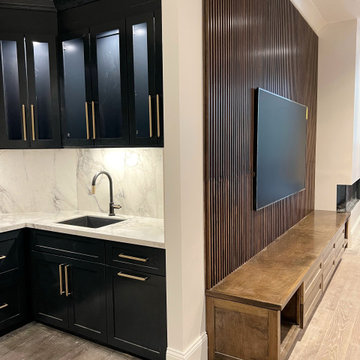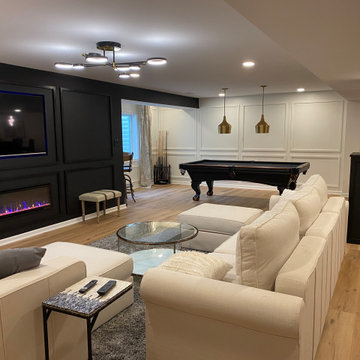Home Bar with Black Cabinets and Quartz Worktops Ideas and Designs
Refine by:
Budget
Sort by:Popular Today
181 - 200 of 207 photos
Item 1 of 3
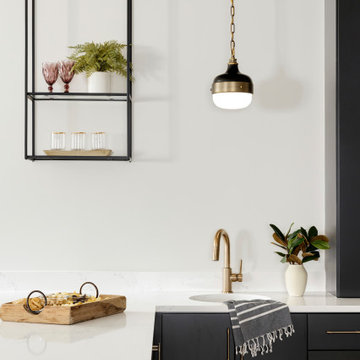
The wet bar design is simple, but dramatic with it's dark cabinets and contrasting gold hardware and fixtures, along with white quartz countertops. The peninsula has plenty of space for family and friends to gather.
Photos by Spacecrafting Photography
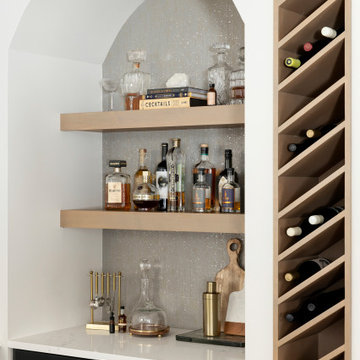
A stunning wet bar anchors the entertainment area featuring ceiling-mounted metal and glass shelving and a beverage center set in a striking arched alcove. Diagonal wine racks are built into the wall, so you'll always have enough room to store your favorites.
Photos by Spacecrafting Photography
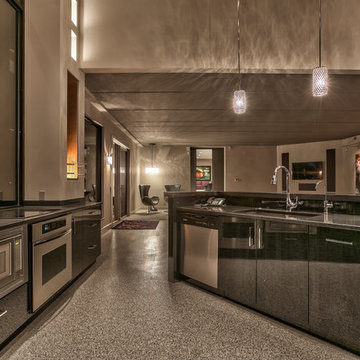
Home Built by Arjay Builders Inc.
Photo by Amoura Productions
Cabinetry Provided by Eurowood Cabinets, Inc
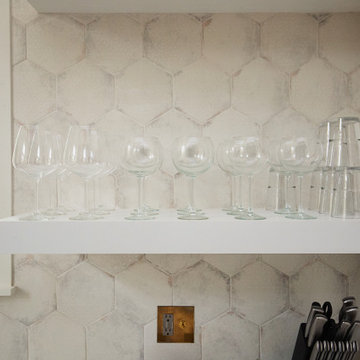
Project Number: M1176
Design/Manufacturer/Installer: Marquis Fine Cabinetry
Collection: Milano
Finishes: White Lacatto (Matte), Negro Ingo
Features: Adjustable Legs/Soft Close (Standard), Under Cabinet Lighting, Floating Shelves, Matching Toe-Kick, Dovetail Drawer Box, Chrome Tray Dividers
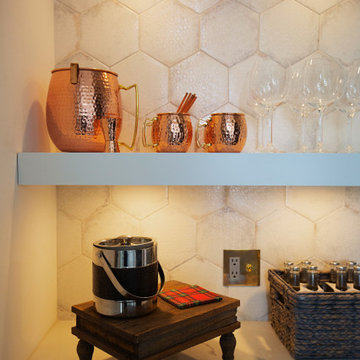
Project Number: M1176
Design/Manufacturer/Installer: Marquis Fine Cabinetry
Collection: Milano
Finishes: White Lacatto (Matte), Negro Ingo
Features: Adjustable Legs/Soft Close (Standard), Under Cabinet Lighting, Floating Shelves, Matching Toe-Kick, Dovetail Drawer Box, Chrome Tray Dividers
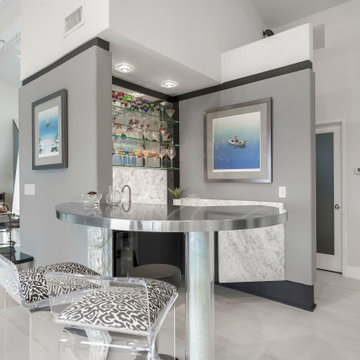
New countertops that were backlit create that wow feature for this bar off the newly designed kitchen. This black and white Antolini Panda marble island with waterfall sides makes a bold statement and is the focal point of the newly remodeled kitchen. We removed two walls, added pocketing sliders, new windows. new floors, custom cabinets and lighting creating a streamlined contemporary space that has top of the line appliances for the homeowner that is an amazing chef.
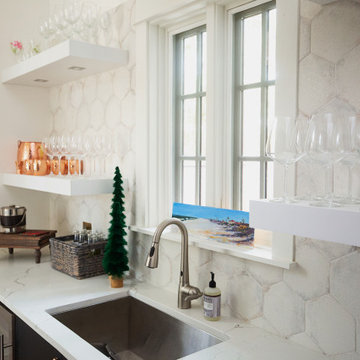
Project Number: M1176
Design/Manufacturer/Installer: Marquis Fine Cabinetry
Collection: Milano
Finishes: White Lacatto (Matte), Negro Ingo
Features: Adjustable Legs/Soft Close (Standard), Under Cabinet Lighting, Floating Shelves, Matching Toe-Kick, Dovetail Drawer Box, Chrome Tray Dividers
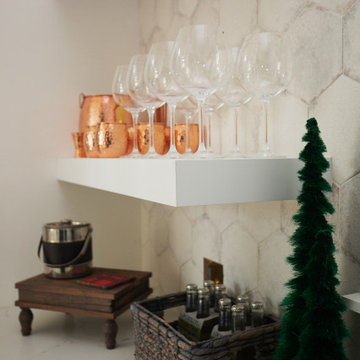
Project Number: M1176
Design/Manufacturer/Installer: Marquis Fine Cabinetry
Collection: Milano
Finishes: White Lacatto (Matte), Negro Ingo
Features: Adjustable Legs/Soft Close (Standard), Under Cabinet Lighting, Floating Shelves, Matching Toe-Kick, Dovetail Drawer Box, Chrome Tray Dividers
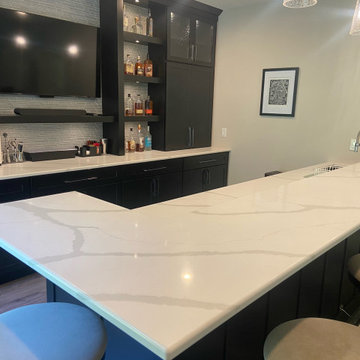
We added this stunning basement wet bar for clients. It was a pleasure working with them throughout the project to turn their vision into a reality. This complete bar provides all the needs you would need to host the next get together with your friends!
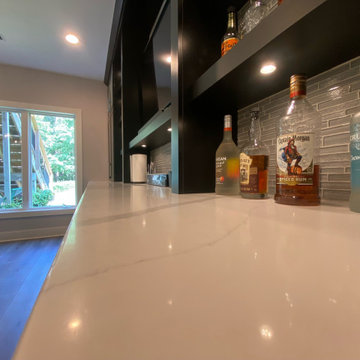
We added this stunning basement wet bar for clients. It was a pleasure working with them throughout the project to turn their vision into a reality. This complete bar provides all the needs you would need to host the next get together with your friends!
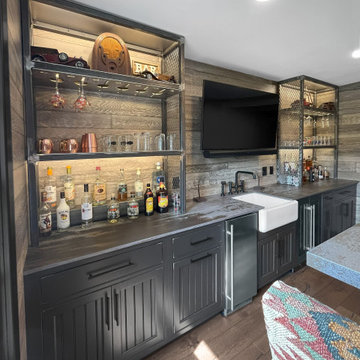
Stunning Rustic Bar and Dining Room in Pennington, NJ. Our clients vision for a rustic pub came to life! The fireplace was refaced with Dorchester Ledge stone and completed with a bluestone hearth. Dekton Trilium was used for countertops and bar top, which compliment the black distressed inset cabinetry and custom built wood plank bar. Reclaimed rustic wood beams were installed in the dining room and used for the mantle. The rustic pub aesthetic continues with sliding barn doors, matte black hardware and fixtures, and cast iron sink. Custom made industrial steel bar shelves and wine racks stand out against wood plank walls. Wide plank rustic style engineered hardwood and dark trim throughout space ties everything together!
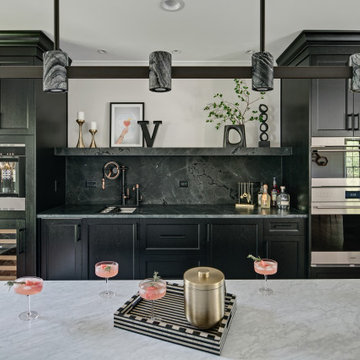
THE SETUP
This project was a natural extension of a nearby kitchen remodel, emphasizing seamless integration and enhanced functionality. By removing the wall between the kitchen and dining room, we transformed a previously underutilized space into a central hub for both daily living and vibrant social gatherings. This transformation capitalized on the dining room’s potential, turning it from a cluttered storage area to a key entertaining space.
Design Objectives:
Foster an open-air design that harmonizes with the adjacent kitchen, enhancing the flow of both spaces.
Infuse the dining room with design elements that reflect the client’s dynamic personality and make it ideal for large gatherings.
Integrate a multifunctional wet bar to elevate the room’s utility and entertainment capacity.
Design Challenges:
Rerouting necessary HVAC ductwork due to the removal of the wall shared with the kitchen.
Relocating essential appliances such as a fridge/freezer and double oven without compromising the room’s aesthetic.
Incorporating bar-specific appliances in a way that avoids a commercial appearance.
Retaining the client’s large, marble dining table while maintaining a cohesive design that aligns with the new kitchen aesthetics.
Introducing plumbing into a space previously devoid of such infrastructure.
THE RENEWED SPACE
Design Solutions:
Added a secondary HVAC unit on the upper floor and adjusted the ductwork to accommodate the open layout.
Strategically relocated the fridge/freezer to a more functional location in the kitchen and substituted the double oven with an oven/steam oven combination, placed near the kitchen for accessibility yet distanced from heavy traffic areas.
Employed wood paneling extensively along the new bar/appliance wall, concealing most appliances while tastefully displaying essential ones. The wall now features a sophisticated ensemble of a wine dispenser, wine fridge, ice maker, refrigerator drawers, and the new oven duo.
Meticulously designed the bar/appliance wall to parallel the large marble dining table, ensuring it complemented the table’s grandeur while enhancing functionality. The wall is not only aesthetically aligned with the kitchen’s new look but also offers ample counter space to support dining and social activities at the table.
Installed new plumbing lines to support the wet bar and sink installation, ensuring all new fixtures were fully operational and aesthetically integrated into the design without disrupting the room’s overall style.
The new dining room/wet bar has quickly become the centerpiece of the home, captivating guests upon entry and drawing them into its stylish and inviting ambiance. Designed for versatility, it excels in hosting both intimate dinners and large-scale gatherings. The client is thrilled with this transformation, which not only meets but surpasses her expectations for a space that combines everyday functionality with exceptional hosting capabilities.
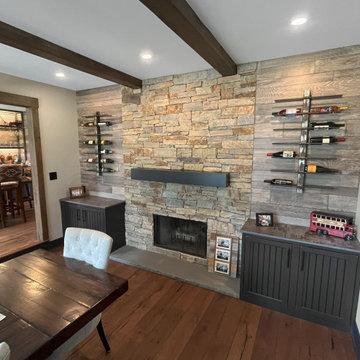
Stunning Rustic Bar and Dining Room in Pennington, NJ. Our clients vision for a rustic pub came to life! The fireplace was refaced with Dorchester Ledge stone and completed with a bluestone hearth. Dekton Trilium was used for countertops and bar top, which compliment the black distressed inset cabinetry and custom built wood plank bar. Reclaimed rustic wood beams were installed in the dining room and used for the mantle. The rustic pub aesthetic continues with sliding barn doors, matte black hardware and fixtures, and cast iron sink. Custom made industrial steel bar shelves and wine racks stand out against wood plank walls. Wide plank rustic style engineered hardwood and dark trim throughout space ties everything together!
Home Bar with Black Cabinets and Quartz Worktops Ideas and Designs
10
