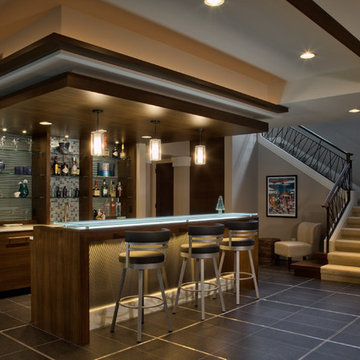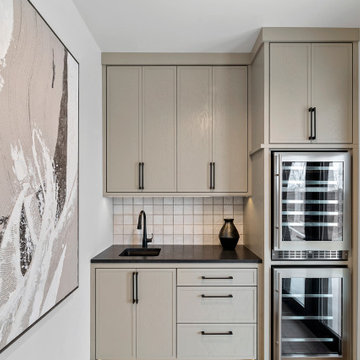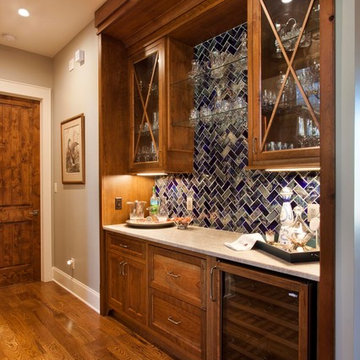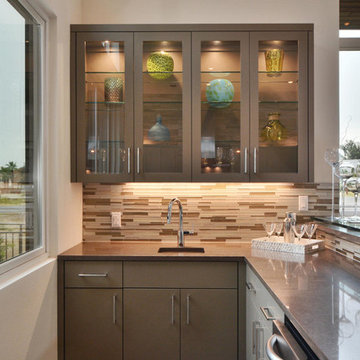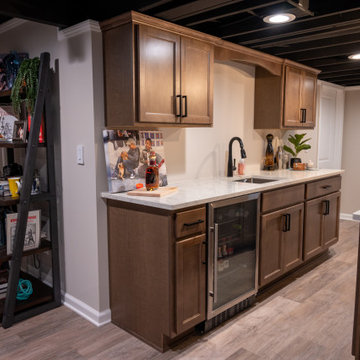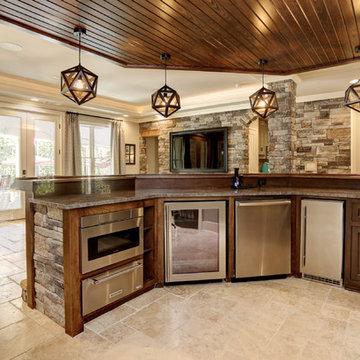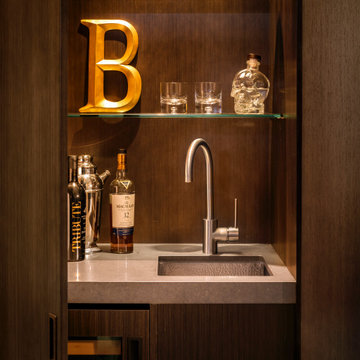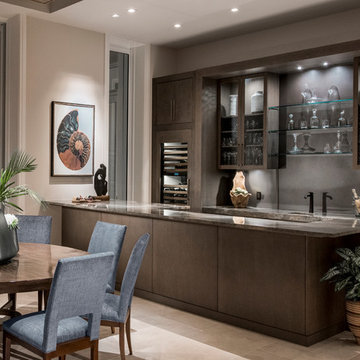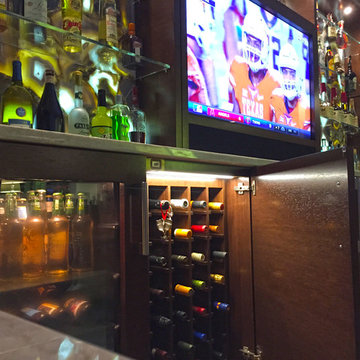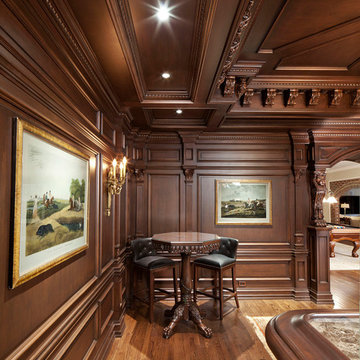Home Bar with Beige Cabinets and Brown Cabinets Ideas and Designs
Refine by:
Budget
Sort by:Popular Today
121 - 140 of 1,880 photos
Item 1 of 3
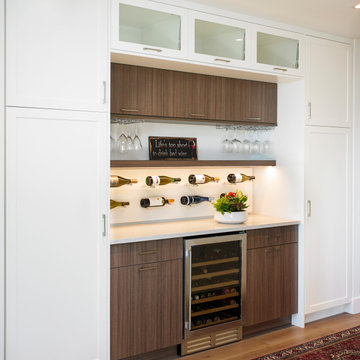
Custom entertainment unit in luxurious penthouse, offering a place to display wine, serve dishes, and store glassware.
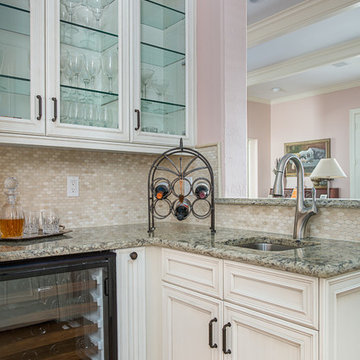
Master Bathroom
Cabinetry: KitchenCraft Integra, Chelsea door style w/ 5-piece drawer fronts, Maple in Millstone painted finish
Hardware: Top Knobs Grace Pull 3-3/4" in polished chrome
Countertops: Cambria Laneshaw quartz, 3cm w/ splashette
Sinks: Toto Rendevous undercounter lavatory in cotton
Plumbing Fixtures and accessories: Brizo Charlotte collection, polished chrome
Tub: Jason Forma Collection freestanding tub w/ AirMasseur in white
Tile: Daltile Volume 1.0 collection 12x12 in sonic white as main flooring material, Largo collection 3x6 in white as main shower/tub surround tile, Fashion Glass Accents collection in Illumini Umber as accent tile, River Pebbles in Chenille White as shower floor material
Bar and Fireplace
Cabinetry: KitchenCraft Integra, Chatham door style w/ 5-piece drawer fronts, Maple in Millstone finish
Hardware: Amerock Padma pull in antique rust, matching Inspirations knob on small pull out in bar
Countertops: Caesarstone Collarada Drift, 3cm
Sink: Blanco Stellar Bar Bowl
Faucet: Blanco Napa Bar Faucet in stainless
Backsplash tile: Daltile Crema Marfil Oval Mosaic, polished
Fireplace tile: Daltile Slate Indian Multicolor Natural Cleft in brick joint mosaic
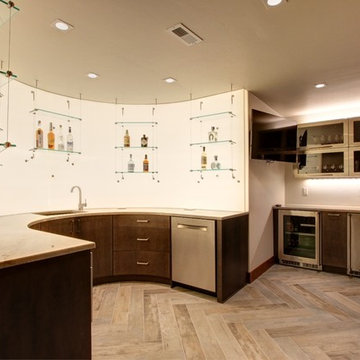
Contemporary basement bar with impressive curved cabinetry and countertop, glass showcase shelving, and a back-lit wall.
Cabinetry: Crystal Cabinets, Springfield door style, Slate finish on maple.
Design by: Paul Lintault, in partnership with Level Ground Enterprise.
Photo by: Jennifer Cohen

We turned a long awkward office space into a home bar for the homeowners to entertain in.
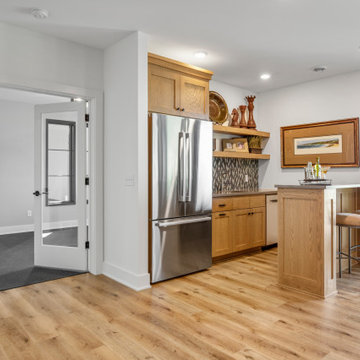
Expansive lower level family room featuring wet bar, exercise room and sport court.
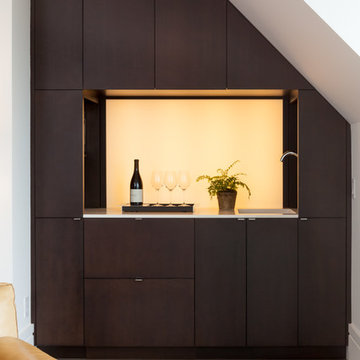
It may be petite, but this cozy space offers up a fully functioning bar, with refrigerator, storage and faucets tucked into recessed cubbyholes. Photo by Rusty Reniers
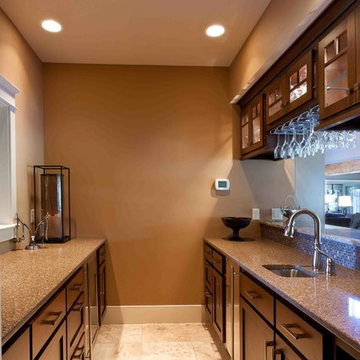
This custom home built in Hershey, PA received the 2010 Custom Home of the Year Award from the Home Builders Association of Metropolitan Harrisburg. An upscale home perfect for a family features an open floor plan, three-story living, large outdoor living area with a pool and spa, and many custom details that make this home unique.
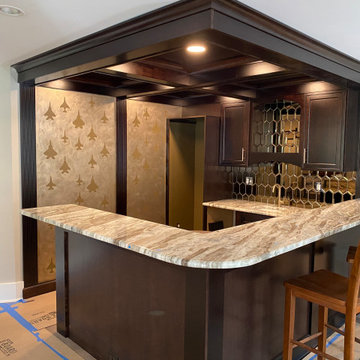
Coffered Ceiling Custom Made out of cabinetry trim
Custom Kraft-Maid Cabinet Line
Recessed light centered in each coffered ceiling square
Mirrored glass backsplash to mimic bar
High top bar side for elevated seating
Granite countertop
White granite under mount sink
Champagne bronze faucet and hardware
Built In style mini dishwasher (left of sink)
Glass shelving over sink for liquor bottles
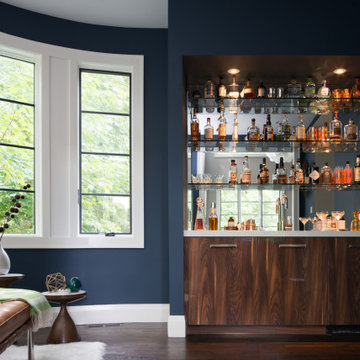
This clean and classic Northern Westchester kitchen features a mix of colors and finishes. The perimeter of the kitchen including the desk area is painted in Benjamin Moore’s Nordic White with satin chrome hardware. The island features Benjamin Moore’s Blue Toile with satin brass hardware. The focal point of the space is the Cornu Fe range and custom hood in satin black with brass and chrome trim. Crisp white subway tile covers the backwall behind the cooking area and all the way up the sink wall to the ceiling. In place of wall cabinets, the client opted for thick white open shelves on either side of the window above the sink to keep the space more open and airier. Countertops are a mix of Neolith’s Estatuario on the island and Ash Grey marble on the perimeter. Hanging above the island are Circa Lighting’s the “Hicks Large Pendants” by designer Thomas O’Brien; above the dining table is Tom Dixon’s “Fat Pendant”.
Just off of the kitchen is a wet bar conveniently located next to the living area, perfect for entertaining guests. They opted for a contemporary look in the space. The cabinetry is Yosemite Bronzato laminate in a high gloss finish coupled with open glass shelves and a mirrored backsplash. The mirror and the abundance of windows makes the room appear larger than it is.
Bilotta Senior Designer: Rita LuisaGarces
Architect: Hirshson Design & Architecture
Photographer: Stefan Radtke
Home Bar with Beige Cabinets and Brown Cabinets Ideas and Designs
7

