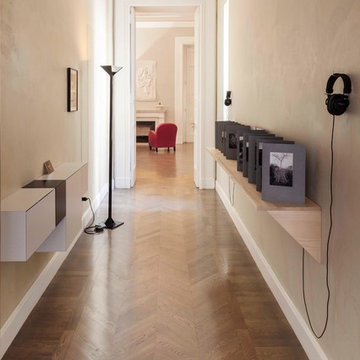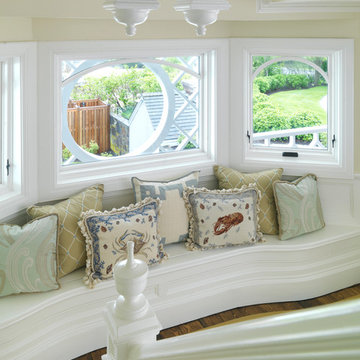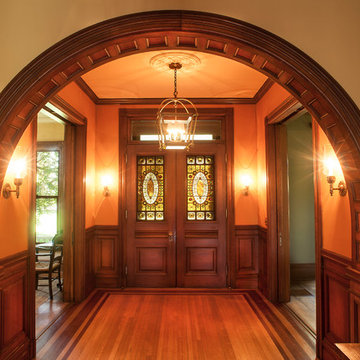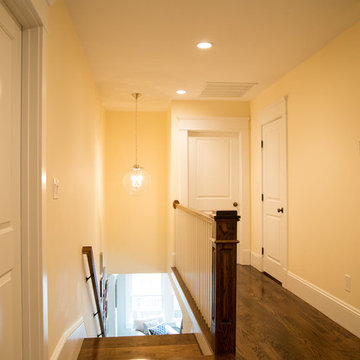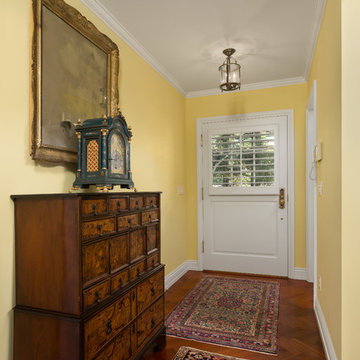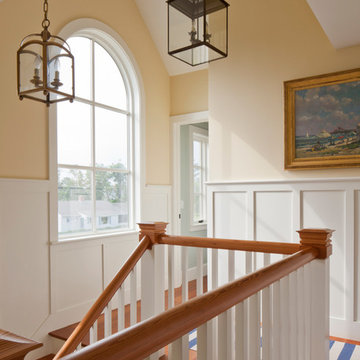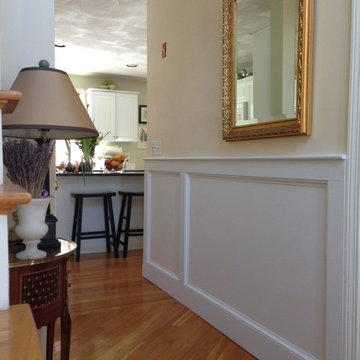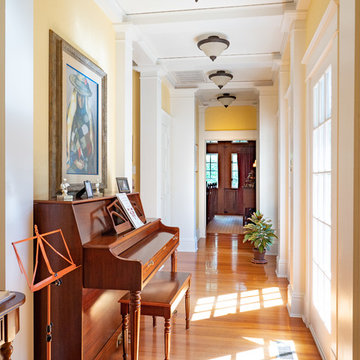Hallway with Yellow Walls and Medium Hardwood Flooring Ideas and Designs
Refine by:
Budget
Sort by:Popular Today
1 - 20 of 467 photos
Item 1 of 3
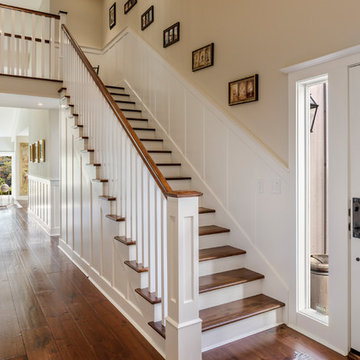
A beautiful, light hallway greets you as you enter this traditional meets farmhouse home in the Sonoma hills. Warm dark wood floors ground the white panelling and guide you to the family room.
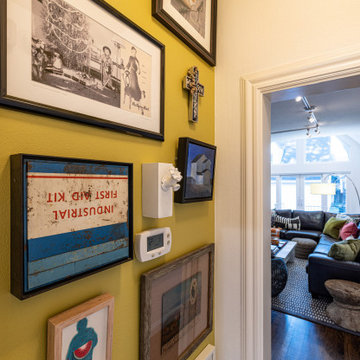
The small space has been transformed into a colorful and fun gallery of art. The bright yellow color used to highlight the clients collected art pieces works well because it makes them pop and draws your eye to them. It's a great way to add some color and personality to a small space.

This is a very well detailed custom home on a smaller scale, measuring only 3,000 sf under a/c. Every element of the home was designed by some of Sarasota's top architects, landscape architects and interior designers. One of the highlighted features are the true cypress timber beams that span the great room. These are not faux box beams but true timbers. Another awesome design feature is the outdoor living room boasting 20' pitched ceilings and a 37' tall chimney made of true boulders stacked over the course of 1 month.
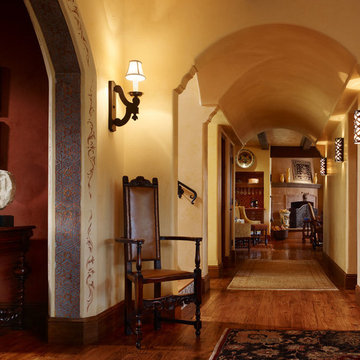
This lovely home began as a complete remodel to a 1960 era ranch home. Warm, sunny colors and traditional details fill every space. The colorful gazebo overlooks the boccii court and a golf course. Shaded by stately palms, the dining patio is surrounded by a wrought iron railing. Hand plastered walls are etched and styled to reflect historical architectural details. The wine room is located in the basement where a cistern had been.
Project designed by Susie Hersker’s Scottsdale interior design firm Design Directives. Design Directives is active in Phoenix, Paradise Valley, Cave Creek, Carefree, Sedona, and beyond.
For more about Design Directives, click here: https://susanherskerasid.com/
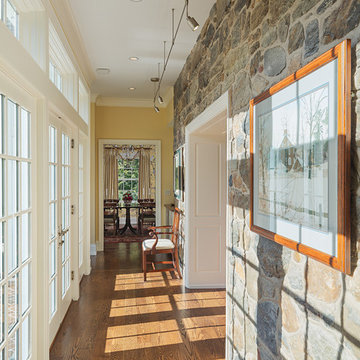
A glassy corridor along the former house exterior connects existing and new spaces with each other and with a central courtyard. The stone walls of the historic core become a textured interior finish.
Photography: Sam Oberter
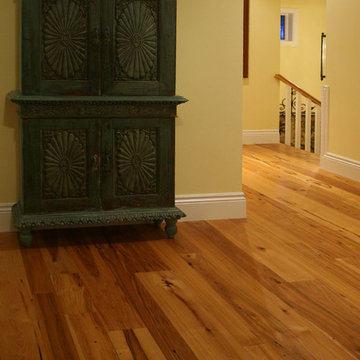
Contrasting light and dark wood tones juxtaposed with bold, flowing grain patterns give reclaimed hickory a strikingly modern look and a casual, comfortable appeal. With unmatched strength and hardness, hickory is the perfect choice for an airy, contemporary space where kids and pets like to play.
Our 100-percent hickory reclaimed hardwood flooring and timbers come from American East and Midwest barn beams and joists. Each hand-selected Hickory wide plank flooring possesses unique features and colors that can only be found in slow-growth wood that is naturally aged.
Distinctives of Reclaimed Hickory
Our Hickory hardwood flooring features wide variations in color, from nearly white to dark brown, and a delicate balance of sound cracks, checking, wormholes and knots. It is the strongest commercial wood available.
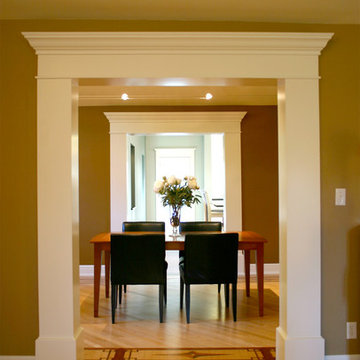
View into dining room from living room highlighting the matching cased openings with columns.
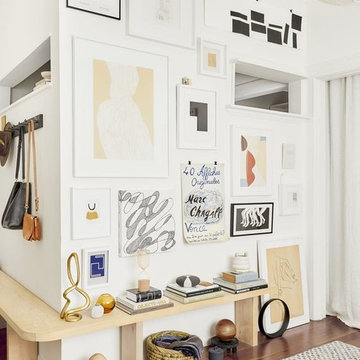
The first inspo pic for Hilah's Dual Office and & Guest Room. She told us she loved neutral tones and wanted lots of art work on her wall, so we thought this would do the trick.
photo credit: Pinterest
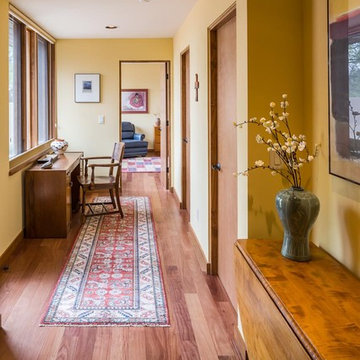
A wide hallway that doubles as a study with natural light and view out to the courtyard.
Kirk Gittings
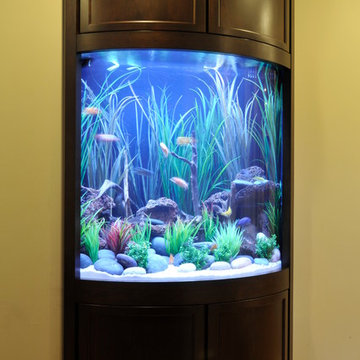
The last step is installing the millwork façade and securing it in place. The aquarium is complete and fish can be added in a few days.
Hallway with Yellow Walls and Medium Hardwood Flooring Ideas and Designs
1
