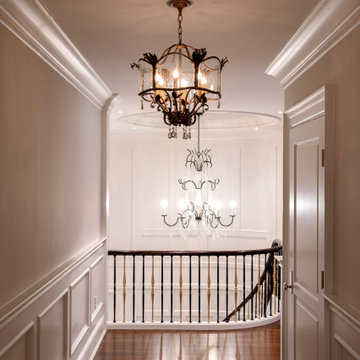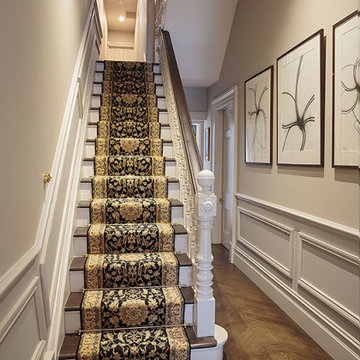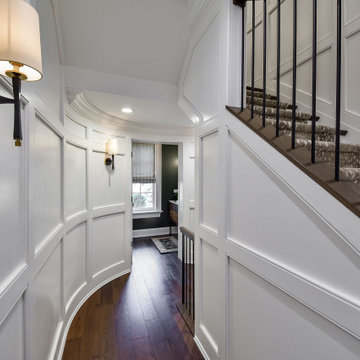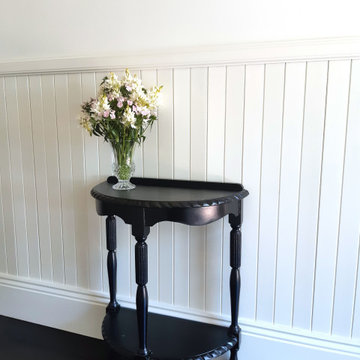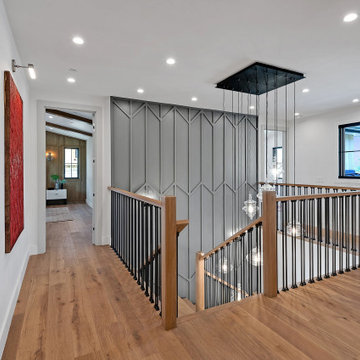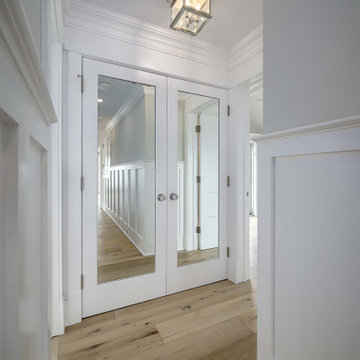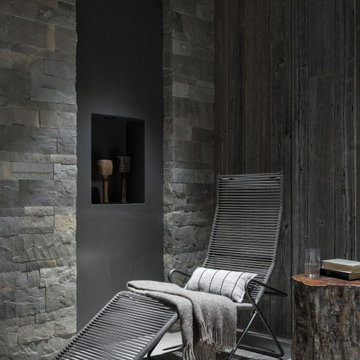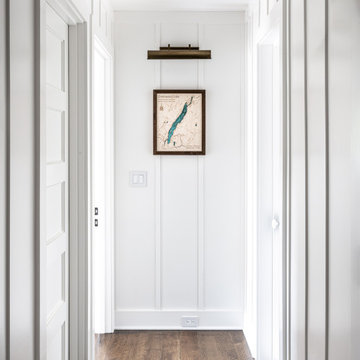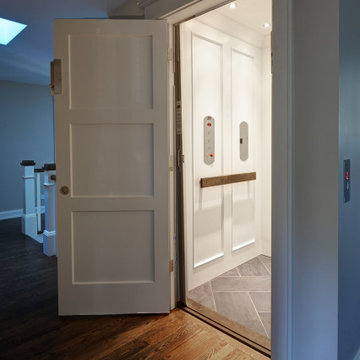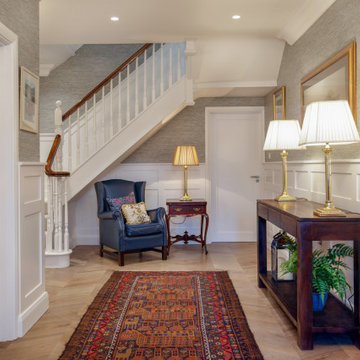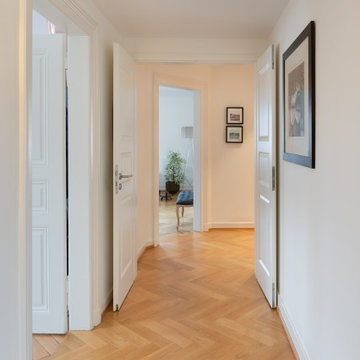Hallway with Wainscoting Ideas and Designs
Refine by:
Budget
Sort by:Popular Today
101 - 120 of 561 photos
Item 1 of 2
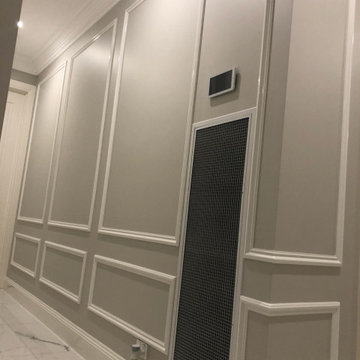
In this home, you can see that just a touch of inlay moulds has added a simple hint of elegance. Without needing a total renovation, the lift that the panelling provides is outstanding.
Intrim supplied Intrim IN23 inlay mould.
Build & Design: Victorian Carpentry & Joinery
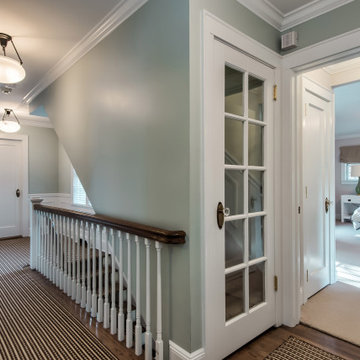
Classic designs have staying power! This striking red brick colonial project struck the perfect balance of old-school and new-school exemplified by the kitchen which combines Traditional elegance and a pinch of Industrial to keep things fresh.
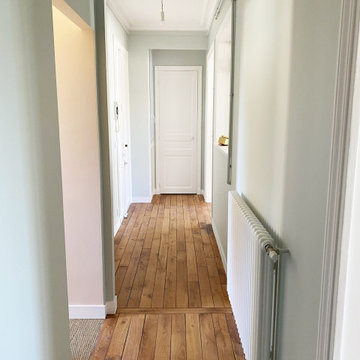
Rénovation complète d'un appartement haussmmannien de 70m2 dans le 14ème arr. de Paris. Les espaces ont été repensés pour créer une grande pièce de vie regroupant la cuisine, la salle à manger et le salon. Les espaces sont sobres et colorés. Pour optimiser les rangements et mettre en valeur les volumes, le mobilier est sur mesure, il s'intègre parfaitement au style de l'appartement haussmannien.
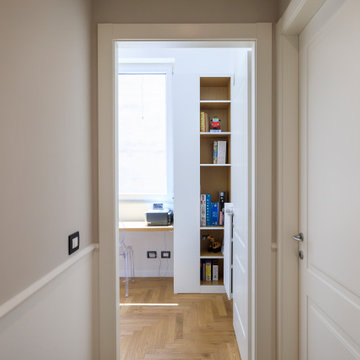
Corridoio zona notte moderno con doppio colore, beige sopra il cordolo della boiserie e bianco sotto il cordolo.
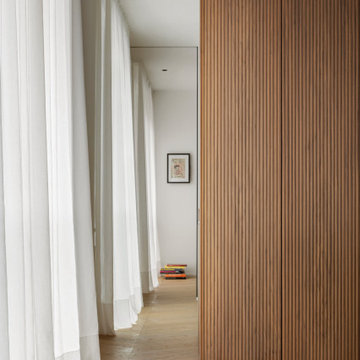
zona pranzo con armadio in legno noce canaletto cannettato. Pavimento in parquet rovere naturale posato a spina ungherese.
A sinistra porte scorrevoli per accedere a diverse camere oltre che da corridoio
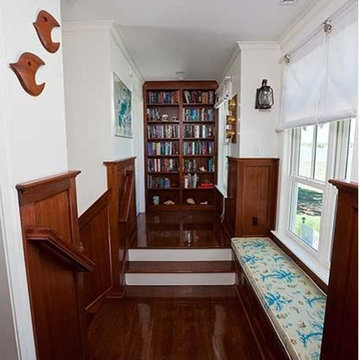
The stairwell, with mahogany flooring and matching wainscoting and built-in window seat and floor-to-ceiling bookcases, leads to the bedrooms on the second floor.
Jim Fiora Photography LLC
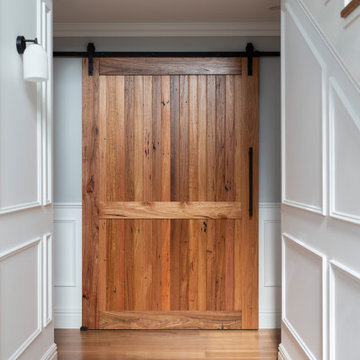
For this knock-down rebuild family home, the interior design aesthetic was Hampton’s style in the city. The brief for this home was traditional with a touch of modern. Effortlessly elegant and very detailed with a warm and welcoming vibe. Built by R.E.P Building. Photography by Hcreations.
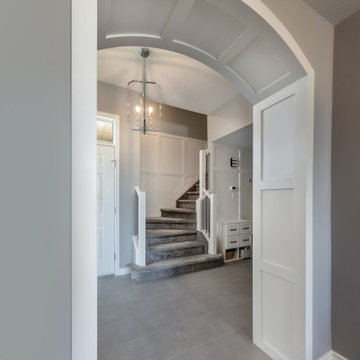
These clients were referred to us by another happy client! They wanted to refresh the main and second levels of their early 2000 home, as well as create a more open feel to their main floor and lose some of the dated highlights like green laminate countertops, oak cabinets, flooring, and railing. A 3-way fireplace dividing the family room and dining nook was removed, and a great room concept created. Existing oak floors were sanded and refinished, the kitchen was redone with new cabinet facing, countertops, and a massive new island with additional cabinetry. A new electric fireplace was installed on the outside family room wall with a wainscoting and brick surround. Additional custom wainscoting was installed in the front entry and stairwell to the upstairs. New flooring and paint throughout, new trim, doors, and railing were also added. All three bathrooms were gutted and re-done with beautiful cabinets, counters, and tile. A custom bench with lockers and cubby storage was also created for the main floor hallway / back entry. What a transformation! A completely new and modern home inside!
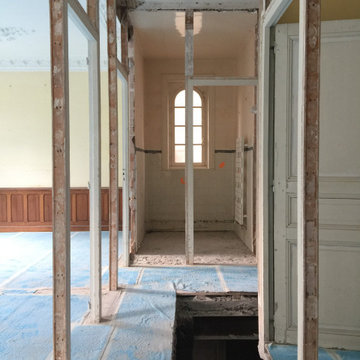
Ouverture de l'espace, démontage des cloisons, récupération des portes et châssis 1940, protection du parquet et ouverture de la trémie pour aménager vers le rez-de-jardin
Hallway with Wainscoting Ideas and Designs
6
