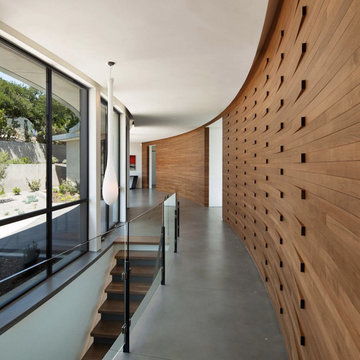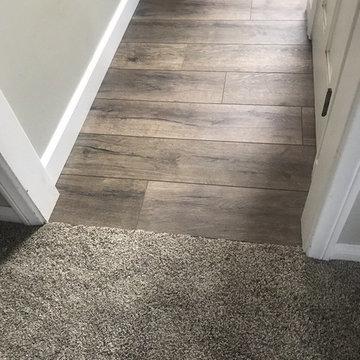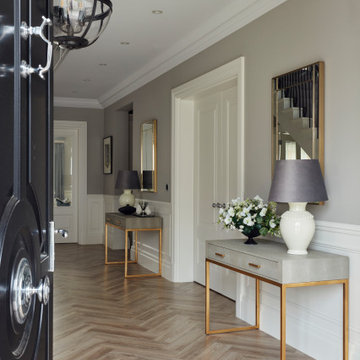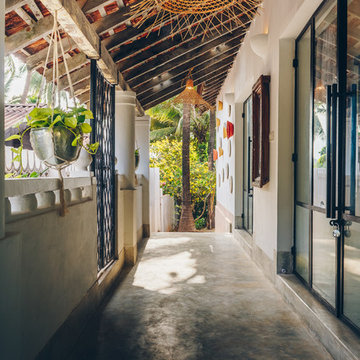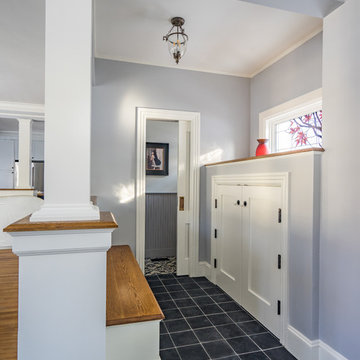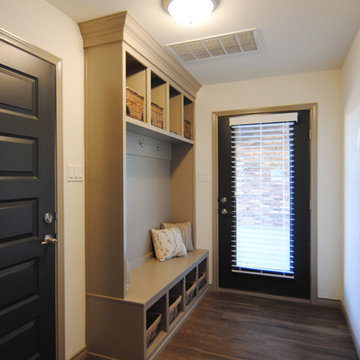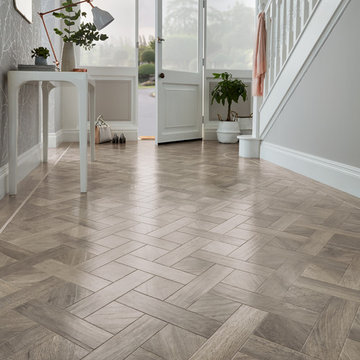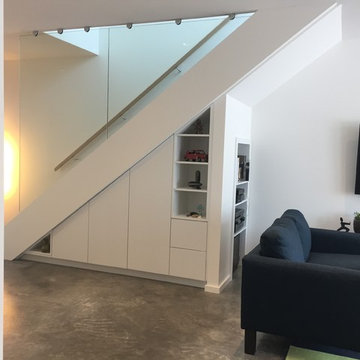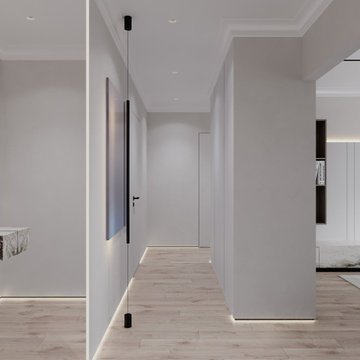Hallway with Vinyl Flooring and Concrete Flooring Ideas and Designs
Refine by:
Budget
Sort by:Popular Today
121 - 140 of 3,590 photos
Item 1 of 3
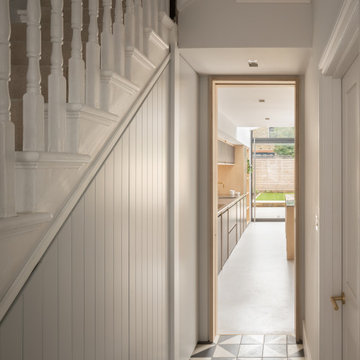
The photo offers a view from a hallway into a kitchen, showcasing a striking transition from classic to contemporary design. At the beginning of the hallway, the floor features modern Victorian-inspired tiles arranged in a black and white geometric pattern that exudes a timeless elegance inherent to period homes. As the eye travels towards the kitchen, these intricate tiles give way to a modern, gray microcement flooring, signaling a shift to a minimalist and contemporary aesthetic. The smooth microcement surface extends through the kitchen, creating a sleek and seamless look that contrasts beautifully with the detailed tilework. The hallway is lined with traditional white paneling on one side, leading to a bright and airy kitchen space that is visible through a framed doorway, hinting at the blend of old and new within the residence. The juxtaposition of the ornate tiles with the clean lines of the microcement floor epitomizes the thoughtful integration of Victorian charm with modern minimalism.
The kitchen island stands at the forefront, featuring a matte black finish with sleek brass accents, complemented by stylish black bar stools that invite casual dining. Overhead, the upper cabinets maintain the kitchen's sleek look with their dark hue and handleless design.
To the right, a birch plywood shelving unit adds a touch of warmth to the monochrome palette, displaying neatly arranged kitchen items and a hanging plant that introduces a splash of greenery. The overall effect is one of understated luxury and calm, a kitchen that blends functionality with design elegance.
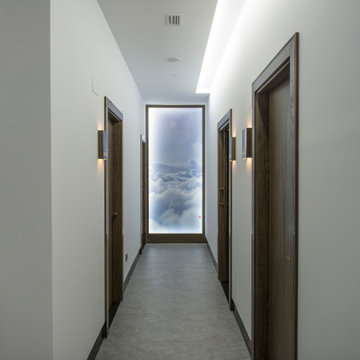
Situada entre las montañas de Ponferrada, León, la nueva clínica Activate Fisioterapia fue diseñada en 2018 para mejorar los servicios de fisioterapia en el norte de España. El proyecto incorpora tecnologías de bienestar y fisioterapia de vanguardia, y también demuestra que una solución arquitectónica moderna debe preservar el espíritu de su cultura. Un nuevo espacio de 250 metros cuadrados se convirtió en diferentes salas para practicar la mejores técnicas de fisioterapia, pilates y biomecánica. El diseño gira en torno a formas limpias y materiales luminosos, con un estilo nórdico que recuerda la naturaleza que rodea a esta ciudad. La iluminación está presente en cada habitación con intenciones de relajación, guías o técnicas específicas. Plataformas elevadas y techos abovedados, cada uno con un nivel de privacidad diferente, que culmina con un espacio en la sala de espera de la recepción. El interior es una continuación de esta impresionante fachada interactiva y tiene su propia vida. Materiales clave: La madera de roble como elemento principal. Madera lacada blanca. Techo suspendido de listones de madera. Tablón de roble blanco sellado. Aluminio anodizado bronce. Paneles acrílicos. Iluminación oculta. El nuevo espacio Activate fisioterapia es una instalación social esencial para su ciudad y sus ciudadanos. Es un modelo de cómo la ciencia moderna y la asistencia sanitaria pueden introducirse en el mundo en desarrollo.
Vídeo promocional - https://www.youtube.com/watch?v=_HiflTRGTHI
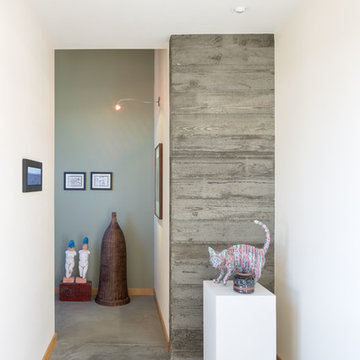
A board formed concrete wall serves as a backdrop for the owner's art. Photo: Josh Partee
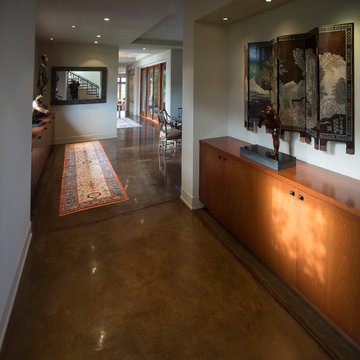
It is obvious how these richly stained concrete floors harmonize beautifully with the cabinetry, and enhance the art and the Persian rugs that lay throughout the DeBernardo home. Here the photographer thought it would be a nice touch to leave him in the photo. Of course that was his opinion.
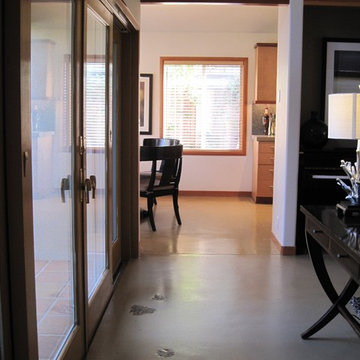
I look forward to finding creative solutions when I'm presented with a 'must have' during construction. My client found some leaf shapes cut from slate tile. Coming in from the back yard, a concrete floor with slate leaves installed to look as if they've just blown in...

dalla giorno vista del corridoio verso zona notte.
Nella pannellatura della boiserie a tutta altezza è nascosta una porta a bilico che separa gli ambienti.
Pavimento zona ingresso, cucina e corridoio in resina
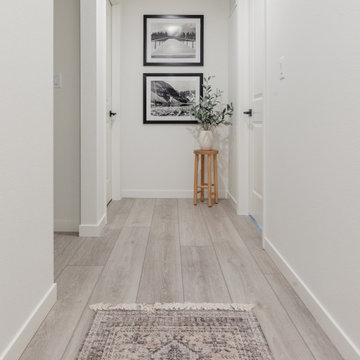
Influenced by classic Nordic design. Surprisingly flexible with furnishings. Amplify by continuing the clean modern aesthetic, or punctuate with statement pieces. With the Modin Collection, we have raised the bar on luxury vinyl plank. The result is a new standard in resilient flooring. Modin offers true embossed in register texture, a low sheen level, a rigid SPC core, an industry-leading wear layer, and so much more.
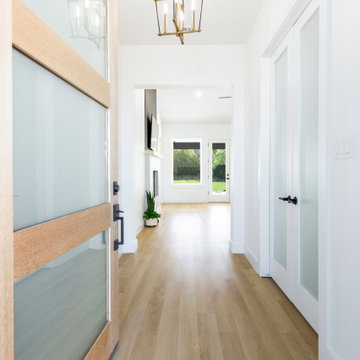
A classic select grade natural oak. Timeless and versatile. With the Modin Collection, we have raised the bar on luxury vinyl plank. The result is a new standard in resilient flooring. Modin offers true embossed in register texture, a low sheen level, a rigid SPC core, an industry-leading wear layer, and so much more.
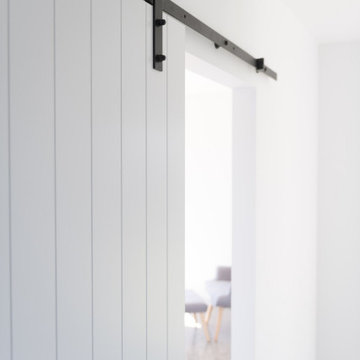
Exposed sliding door rail in bold black, industrial finish, with a VJ finish white sliding panel allows separation of living and entry spaces.
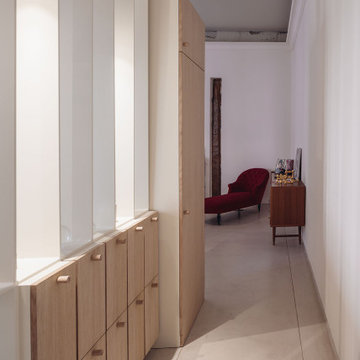
Vista del recibidor de la vivienda separado de la cocina por una celosía de pletinas metálicas que esconde diez zapateros realizados a medida, y un armario para los abrigos,
Hallway with Vinyl Flooring and Concrete Flooring Ideas and Designs
7
