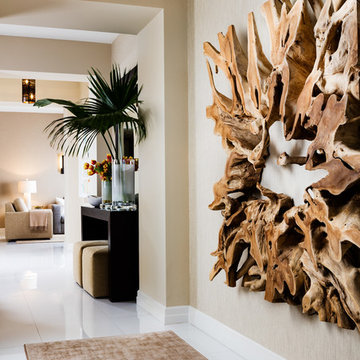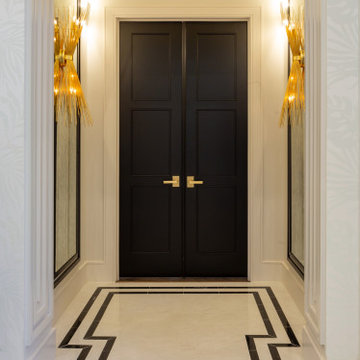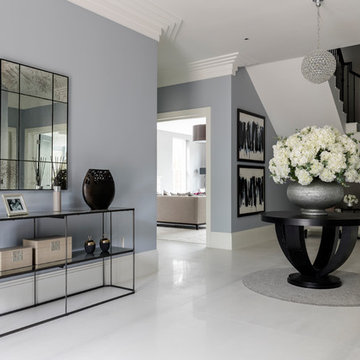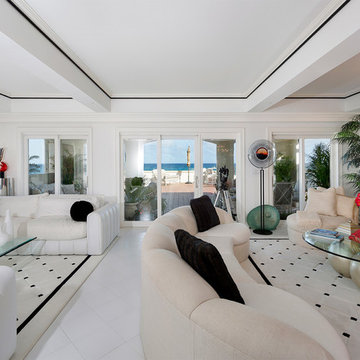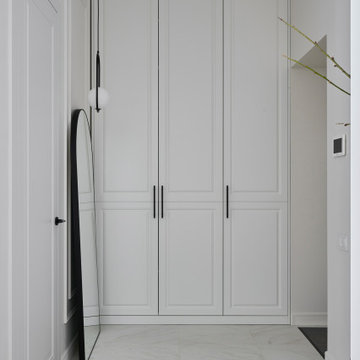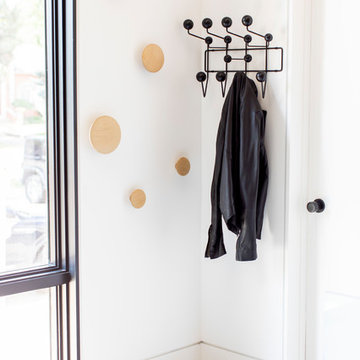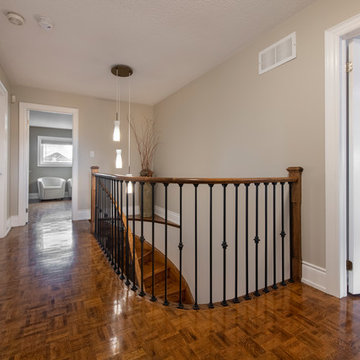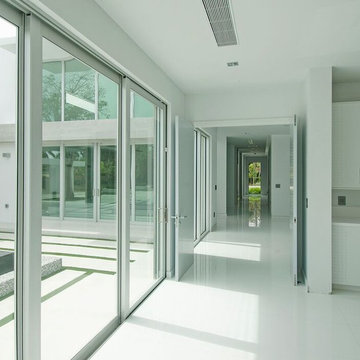Hallway with Porcelain Flooring and White Floors Ideas and Designs
Refine by:
Budget
Sort by:Popular Today
1 - 20 of 347 photos
Item 1 of 3

The Hasserton is a sleek take on the waterfront home. This multi-level design exudes modern chic as well as the comfort of a family cottage. The sprawling main floor footprint offers homeowners areas to lounge, a spacious kitchen, a formal dining room, access to outdoor living, and a luxurious master bedroom suite. The upper level features two additional bedrooms and a loft, while the lower level is the entertainment center of the home. A curved beverage bar sits adjacent to comfortable sitting areas. A guest bedroom and exercise facility are also located on this floor.

2-ой коридор вместил внушительных размеров шкаф, разработанный специально для этого проекта. Шкаф, выполненный в таком смелом цвете, воспринимается почти как арт-объект в окружении ахроматического интерьера. А картины на холстах лишний раз подчеркивают галерейность пространства.

Bighorn Palm Desert modern architectural home ribbon window design. Photo by William MacCollum.
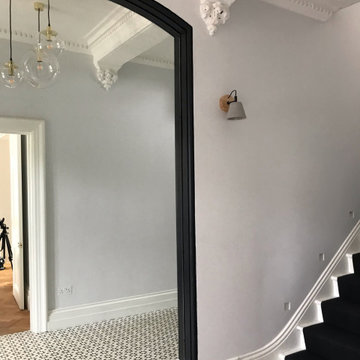
Victorian family home entrance hall, monochrome styling with patterned floor, West London
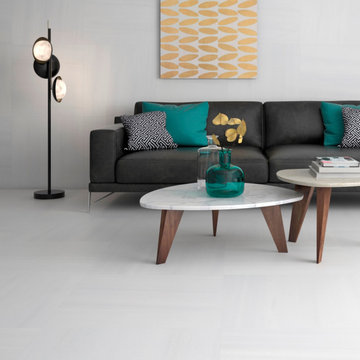
Macael White Grey Tiles in a popular 600 x 600 size, are a stylish option for contemporary homes. The rectified edges, which facilitate narrow grout lines, are a great option for open plan living areas where a seamless design is desired. These hard wearing premium quality porcelain tiles have a PEI4 rating making them ideal for commercial environments as well. For free samples and tiling advice please contact the Direct Tile Warehouse team.
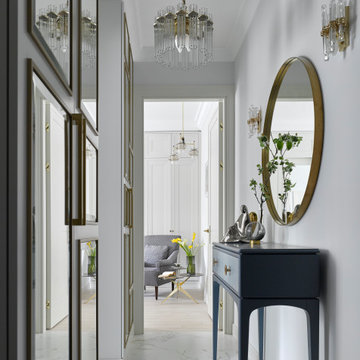
Квартира 43кв.м в сталинском доме. Легкий интерьер в стиле современной классики с элементами midcentury. Хотелось максимально визуально расширить небольшое пространство квартиры, при этом организовать достаточные места хранения. Светлая цветовая палитра, зеркальные и стеклянные поверхности позволили это достичь. Использовались визуально облегченные предметы мебели, для того чтобы сохранить воздух в помещении: тонкие латунные стеллажи, металлическая консоль, диван на тонких латунных ножках. В прихожей так же размещены два вместительных гардеробных шкафа. Консоль и акцентное латунное зеркало. Винтажные светильники
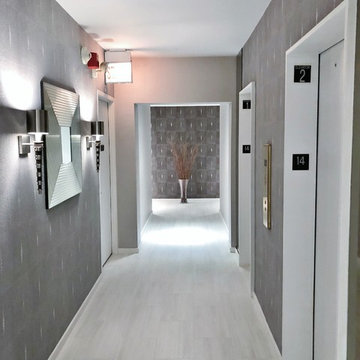
A complete rehab of the building hallway included replacing dated wallcovering with Elitis beaded paper and a Lori Weitzner textured paper. The carpet floor was replaced with a porcelain tile. Furnishings include a pair of Boyd sconces with shagreen accents to compliment the wallcovering and a Angelo Donghia mirror.
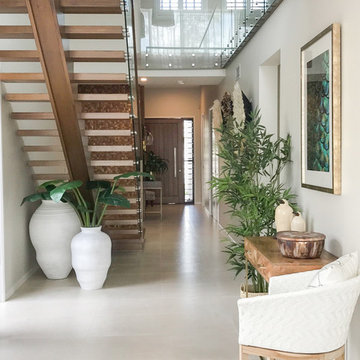
When entering this home situated in Oyster Cove this beautiful setting has a relaxed, fresh atmosphere that follows through to an amazing scenic living space.

This inviting hallway features a custom oak staircase, an original brick wall from the original house, lots of fantastic lighting and the porcelain floor from the open plan and back garden flow through to invite you straight from the front door to the main entertaining areas.

The main aim was to brighten up the space and have a “wow” effect for guests. The final design combined both modern and classic styles with a simple monochrome palette. The Hallway became a beautiful walk-in gallery rather than just an entrance.
Hallway with Porcelain Flooring and White Floors Ideas and Designs
1


