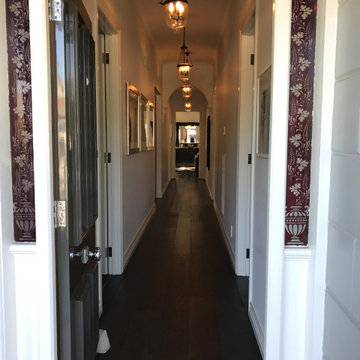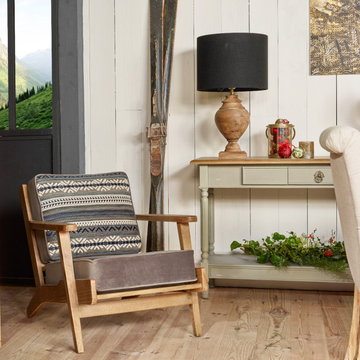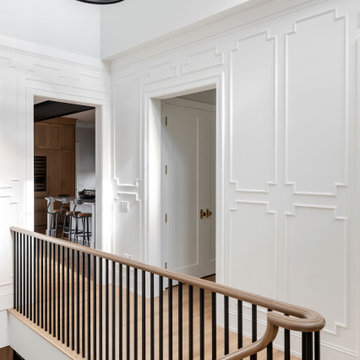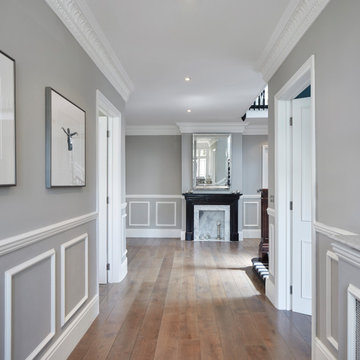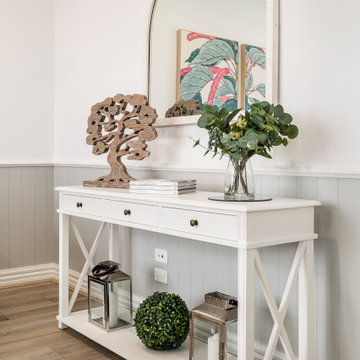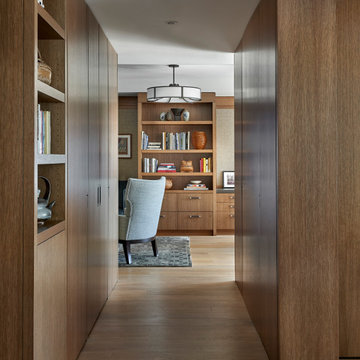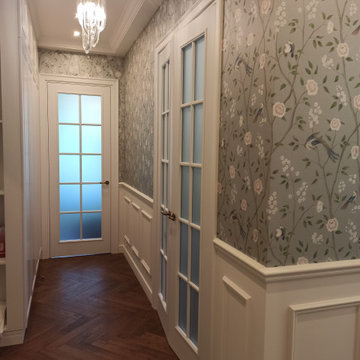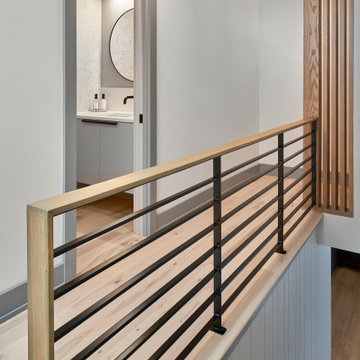Hallway with Brown Floors and Panelled Walls Ideas and Designs
Refine by:
Budget
Sort by:Popular Today
1 - 20 of 216 photos
Item 1 of 3
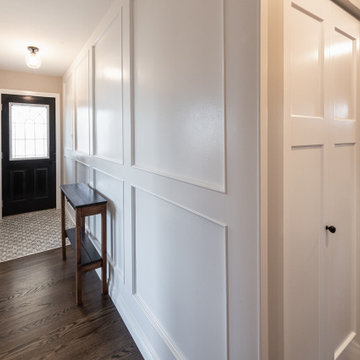
This main floor renovation turned out very unique and elegant. Each room has a beautiful sense of what we would call a modern farmhouse style, and it all came together perfectly. The kitchen is the perfect mix of modern, rustic, and traditional. It has lots of staple elements, such as the black and white cabinets, but also other unique elements, like the lived edge counter and floating shelves. Wall features like the gorgeous wood panelling in the hall all the way up to the ceiling adds a ton of character. The main bathroom is also very classic and simple with white subway tile and beautiful countertops to match. We can't get enough of this one!

Entrance hall with bespoke painted coat rack, making ideal use of an existing alcove in this long hallway.
Painted to match the wall panelling below gives this hallway a smart and spacious feel.
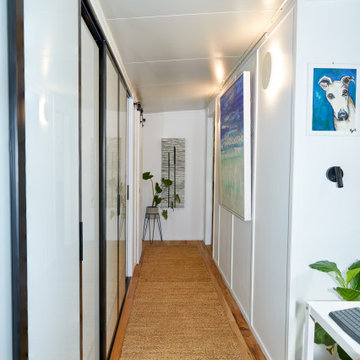
This six metre long hallway was at the heart of the renovation as it joins the two separated modules into one cohensive, flowing home. As well as joing the lounge room & kitchen to the bedroom, this hard working space serves many other functions too.
A powder room is concealed behind the sliding barn door, a laundry and storage unit are hidden behind the hallway doors and there is also a study nook making work from home an option.

The original wooden arch details in the hallway area have been restored.
Photo by Chris Snook
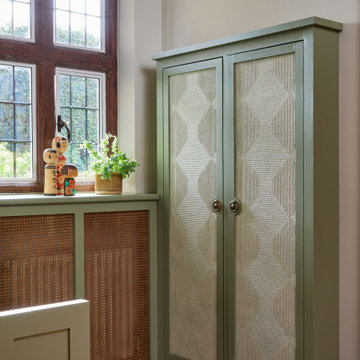
Our latest interior design project in Harpenden, a stunning British Colonial-style home enriched with a unique collection of Asian art and furniture. Bespoke joinery and a sophisticated palette merge functionality with elegance, creating a warm and worldly atmosphere. This project is a testament to the beauty of blending diverse cultural styles, offering a luxurious yet inviting living space.
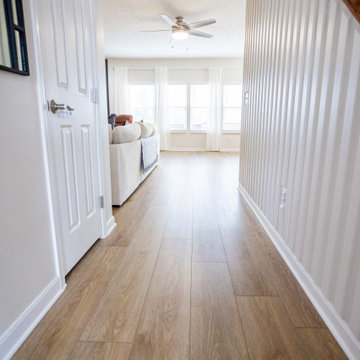
Refined yet natural. A white wire-brush gives the natural wood tone a distinct depth, lending it to a variety of spaces.
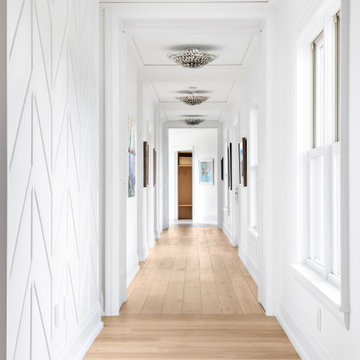
Our clients hired us to completely renovate and furnish their PEI home — and the results were transformative. Inspired by their natural views and love of entertaining, each space in this PEI home is distinctly original yet part of the collective whole.
We used color, patterns, and texture to invite personality into every room: the fish scale tile backsplash mosaic in the kitchen, the custom lighting installation in the dining room, the unique wallpapers in the pantry, powder room and mudroom, and the gorgeous natural stone surfaces in the primary bathroom and family room.
We also hand-designed several features in every room, from custom furnishings to storage benches and shelving to unique honeycomb-shaped bar shelves in the basement lounge.
The result is a home designed for relaxing, gathering, and enjoying the simple life as a couple.
Hallway with Brown Floors and Panelled Walls Ideas and Designs
1
