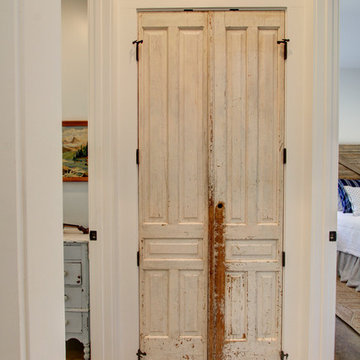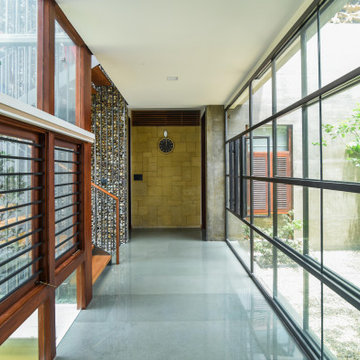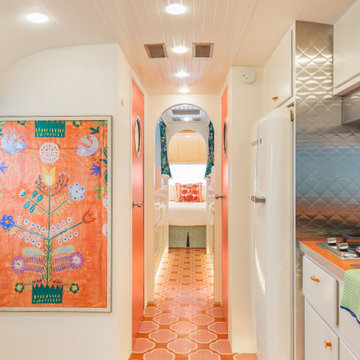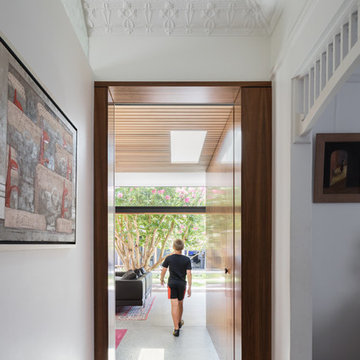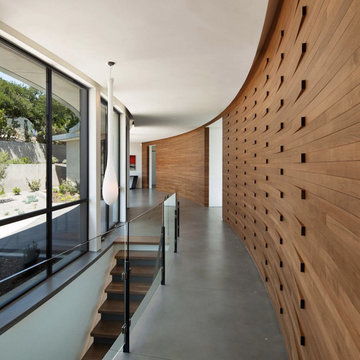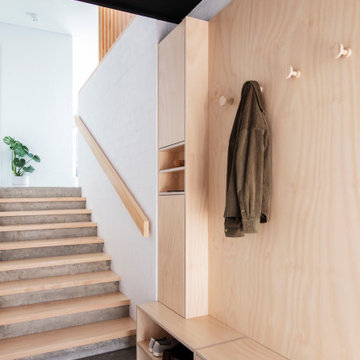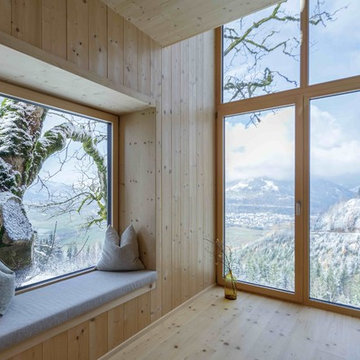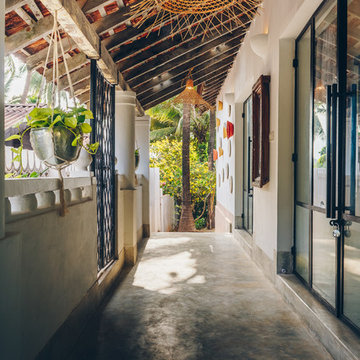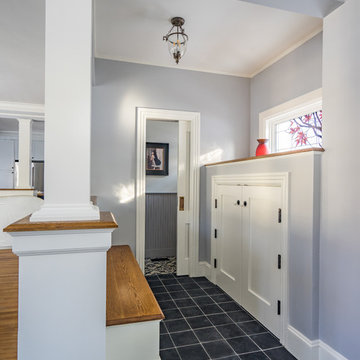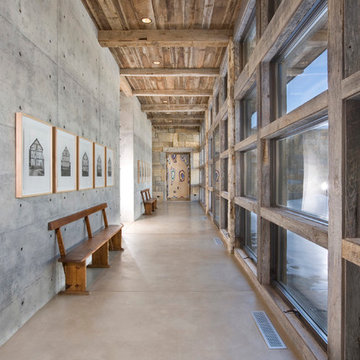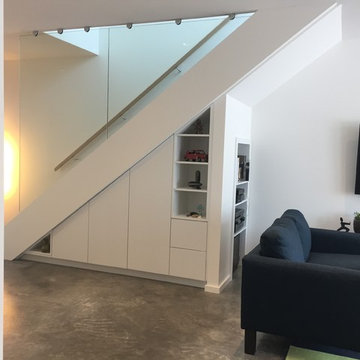Hallway with Painted Wood Flooring and Concrete Flooring Ideas and Designs
Refine by:
Budget
Sort by:Popular Today
101 - 120 of 3,052 photos
Item 1 of 3
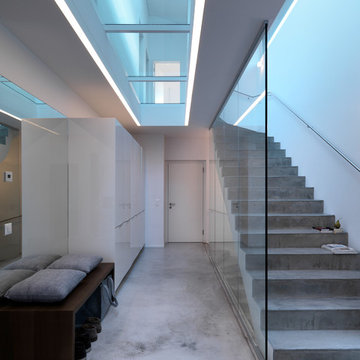
The present project, with its clear and simple forms, looks for the interaction with the rural environment and the contact with the surrounding buildings. The simplicity and architectural dialogue between form and function are the theme for inside and outside. Kitchen and dining area are facing each other. The isle leads to a made-to-measure corner bench that stretches under the wide windows along the entire length of the house and connects to the kitchen across the corner. Above the tall units with their integrated appliances, the window continues as a narrow band. The white high gloss acrylic surface of the kitchen fronts forms a decorative contrast to the wood of the floor and bench. White lacquered recessed handles provide a tranquil, two-dimensional effect.
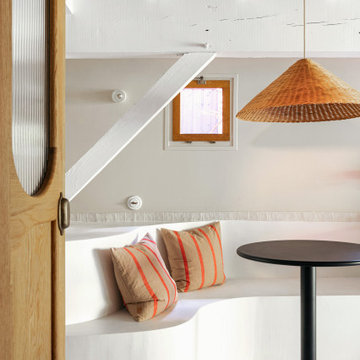
Vue banquette sur mesure en béton ciré.
Projet La Cabane du Lac, Lacanau, par Studio Pépites.
Photographies Lionel Moreau.
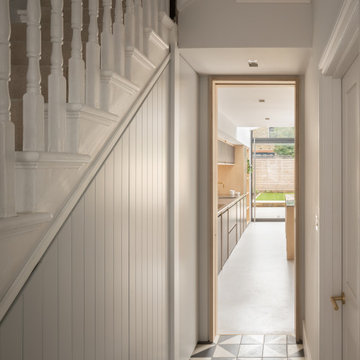
The photo offers a view from a hallway into a kitchen, showcasing a striking transition from classic to contemporary design. At the beginning of the hallway, the floor features modern Victorian-inspired tiles arranged in a black and white geometric pattern that exudes a timeless elegance inherent to period homes. As the eye travels towards the kitchen, these intricate tiles give way to a modern, gray microcement flooring, signaling a shift to a minimalist and contemporary aesthetic. The smooth microcement surface extends through the kitchen, creating a sleek and seamless look that contrasts beautifully with the detailed tilework. The hallway is lined with traditional white paneling on one side, leading to a bright and airy kitchen space that is visible through a framed doorway, hinting at the blend of old and new within the residence. The juxtaposition of the ornate tiles with the clean lines of the microcement floor epitomizes the thoughtful integration of Victorian charm with modern minimalism.
The kitchen island stands at the forefront, featuring a matte black finish with sleek brass accents, complemented by stylish black bar stools that invite casual dining. Overhead, the upper cabinets maintain the kitchen's sleek look with their dark hue and handleless design.
To the right, a birch plywood shelving unit adds a touch of warmth to the monochrome palette, displaying neatly arranged kitchen items and a hanging plant that introduces a splash of greenery. The overall effect is one of understated luxury and calm, a kitchen that blends functionality with design elegance.
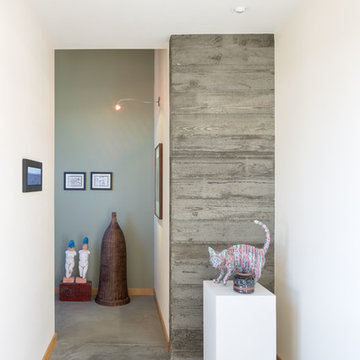
A board formed concrete wall serves as a backdrop for the owner's art. Photo: Josh Partee
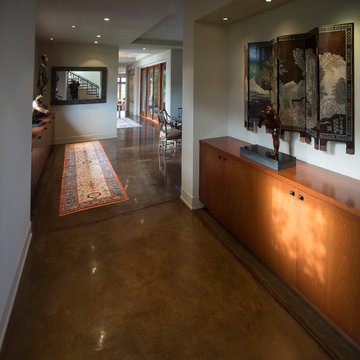
It is obvious how these richly stained concrete floors harmonize beautifully with the cabinetry, and enhance the art and the Persian rugs that lay throughout the DeBernardo home. Here the photographer thought it would be a nice touch to leave him in the photo. Of course that was his opinion.
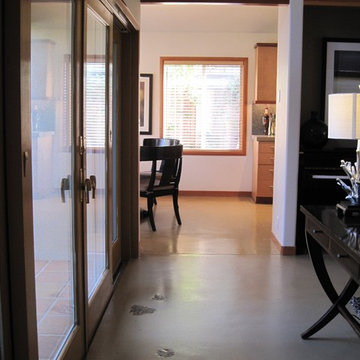
I look forward to finding creative solutions when I'm presented with a 'must have' during construction. My client found some leaf shapes cut from slate tile. Coming in from the back yard, a concrete floor with slate leaves installed to look as if they've just blown in...

dalla giorno vista del corridoio verso zona notte.
Nella pannellatura della boiserie a tutta altezza è nascosta una porta a bilico che separa gli ambienti.
Pavimento zona ingresso, cucina e corridoio in resina
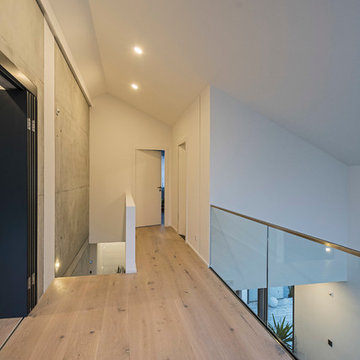
Individuelles Wohnen nach Maß - www.architekt-steger.de © Foto Eckhart Matthäus | www.em-foto.de
Hallway with Painted Wood Flooring and Concrete Flooring Ideas and Designs
6
