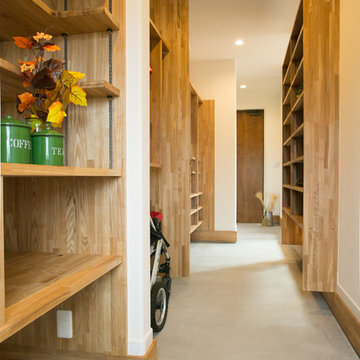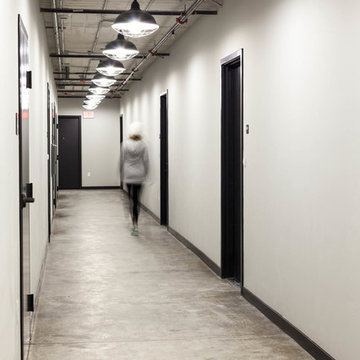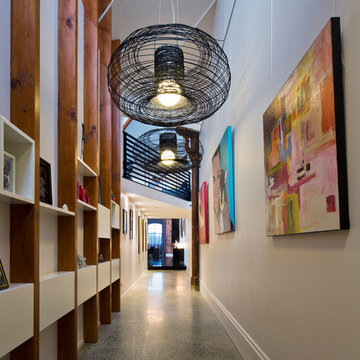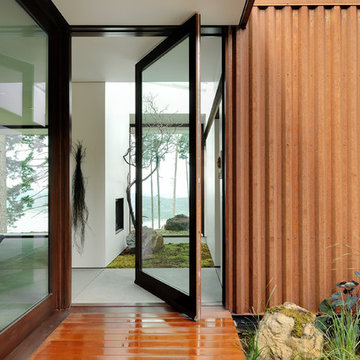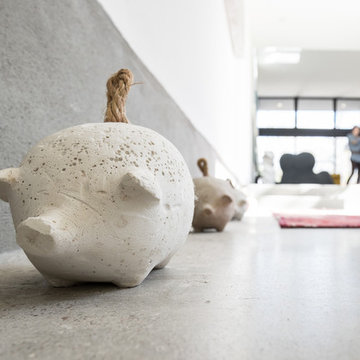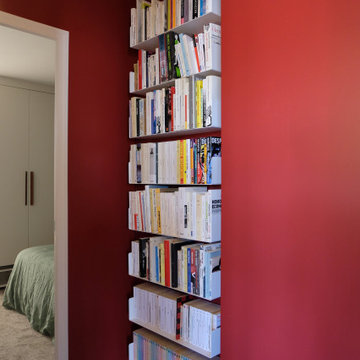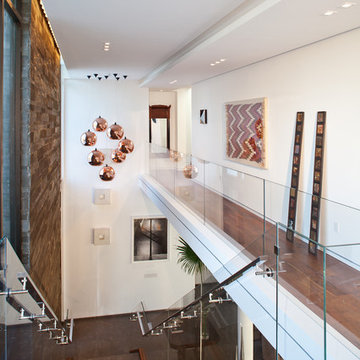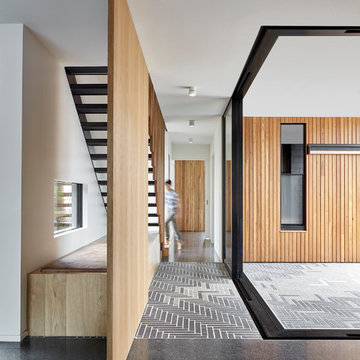Hallway with Lino Flooring and Concrete Flooring Ideas and Designs
Refine by:
Budget
Sort by:Popular Today
161 - 180 of 2,532 photos
Item 1 of 3

The Hallway of this expansive urban villa sets the tone of the interiors and employs materials that are used throughout the project.
A dark grey concrete floor contrasts the overall white interiors focusing on the large garden at the back of the property, also visible through the open treads of the staircase.
Gino Safratti's chandelier gives the interior a sense of grandeur and timeless elegance.
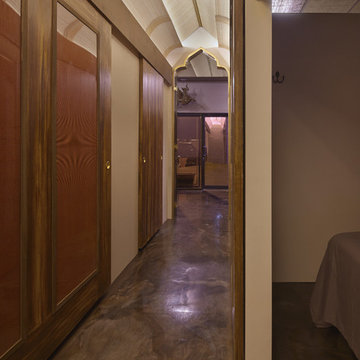
On the left is a surprisingly inexpensive hallway inspired by Thai vernacular architecture and materials.
The sliding doors have panels assembled from honeycomb panels from the aeronautic industry in front of gold mirror mylar, which makes for an eye catching and intriguing walk down the hall.
On the right note the old school fluorescent light wrapped in burlap. When off, it blends invisibly into the ceiling around it. Very DIY.
The floors are three colors of epoxy swirled over concrete.
Vicky Moon Photography
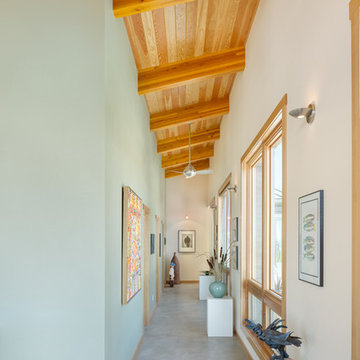
The hall serves a gallery for the owner's art collection. Photo: Josh Partee
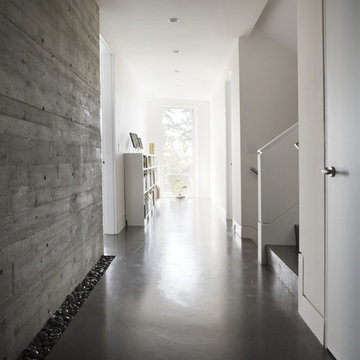
With a clear connection between the home and the Pacific Ocean beyond, this modern dwelling provides a west coast retreat for a young family. Forethought was given to future green advancements such as being completely solar ready and having plans in place to install a living green roof. Generous use of fully retractable window walls allow sea breezes to naturally cool living spaces which extend into the outdoors. Indoor air is filtered through an exchange system, providing a healthier air quality. Concrete surfaces on floors and walls add strength and ease of maintenance. Personality is expressed with the punches of colour seen in the Italian made and designed kitchen and furnishings within the home. Thoughtful consideration was given to areas committed to the clients’ hobbies and lifestyle.
photography by www.robcampbellphotography.com
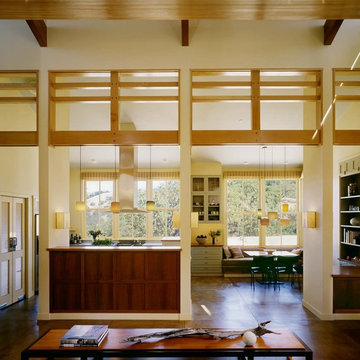
View from hall into kitchen and dining areas.
Cathy Schwabe Architecture.
Photograph by David Wakely.
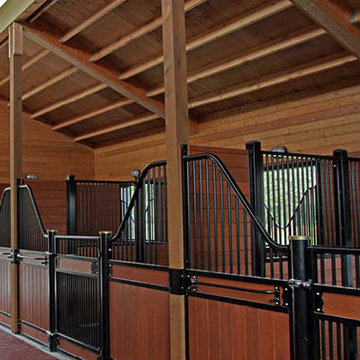
On a challenging sloped 10 acre property, Equine Facility Design provided building and site design for a private stable. The stable consists of four stalls with runs, wash/groom stall, office/feed room, and attached two bay garage. A raised center aisle and double sided glazed clerestory provide natural light and ventilation to the building. Located just steps away from the existing residence, views of the horses looking out their stalls and in their runs can be seen from many of family’s rooms.
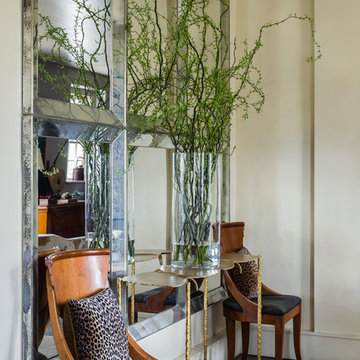
Antiqued glass mirrors from Mexico, vanCollier gingko console table
Catherine Nguyen Photography
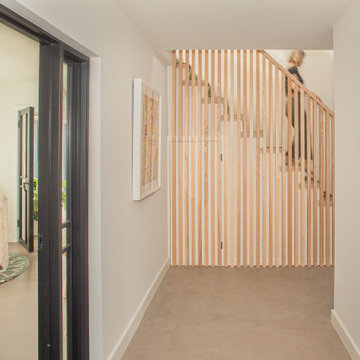
A bespoke stair balustrade design at this Loughton family home. Vertical timber batons create a contemporary, eye-catching alternative to traditional bannisters.

To view other projects by TruexCullins Architecture + Interior design visit www.truexcullins.com
Photos taken by Jim Westphalen
Hallway with Lino Flooring and Concrete Flooring Ideas and Designs
9

