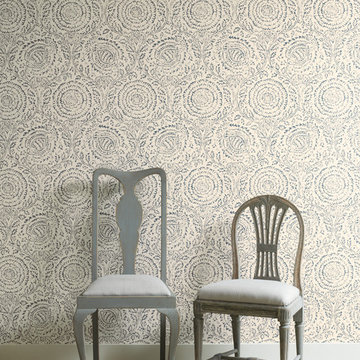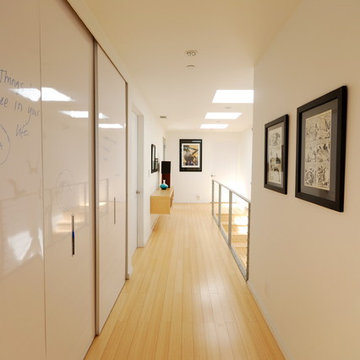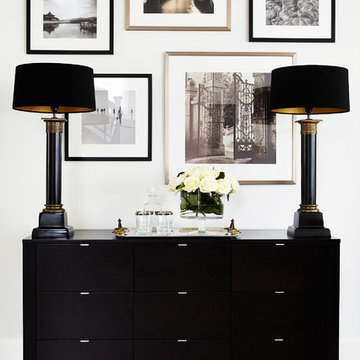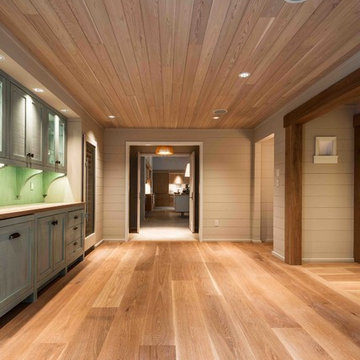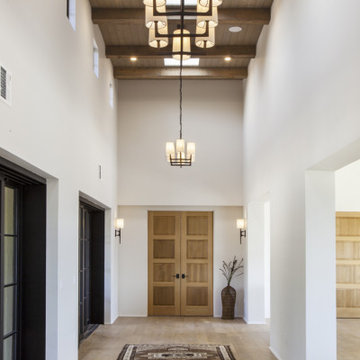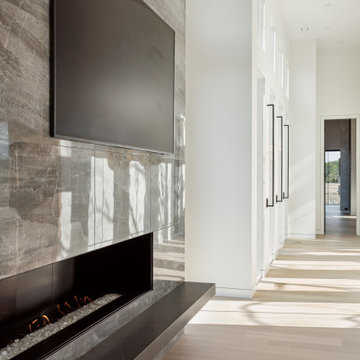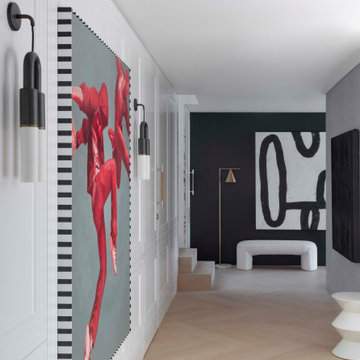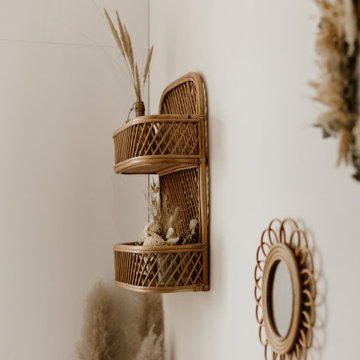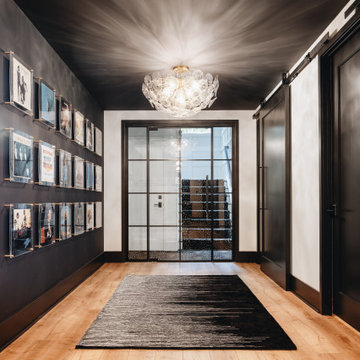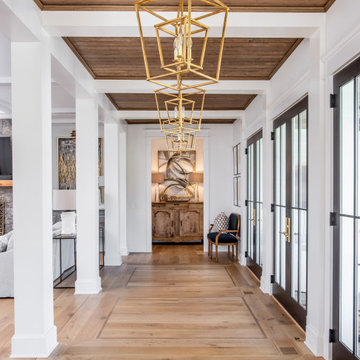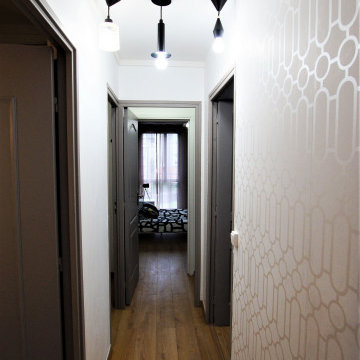Hallway with Light Hardwood Flooring and Ceramic Flooring Ideas and Designs
Refine by:
Budget
Sort by:Popular Today
81 - 100 of 18,361 photos
Item 1 of 3
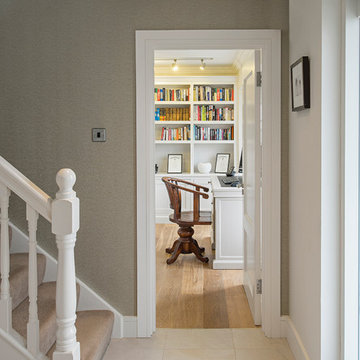
Gareth Byrne Photography. We created a new study library/cloakroom in the front of the house.
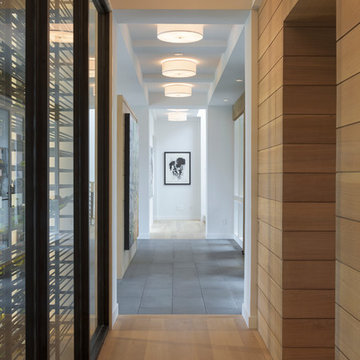
Builder: John Kraemer & Sons, Inc. - Architect: Charlie & Co. Design, Ltd. - Interior Design: Martha O’Hara Interiors - Photo: Spacecrafting Photography
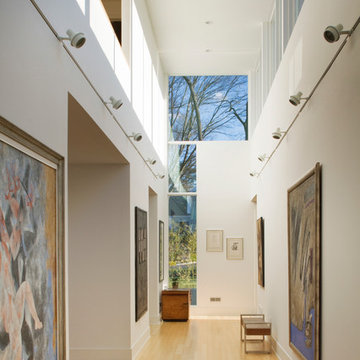
Southern facing clerestory windows flood the spine with natural light and bring daylight to windowless service spaces including a powder room, laundry room and mudroom.
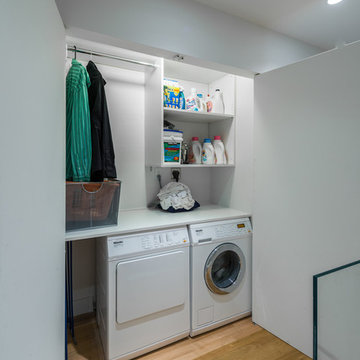
The laundry area is concealed behind sleek closet doors. Once opened, an organized shelving system is revealed above the washer and dryer.
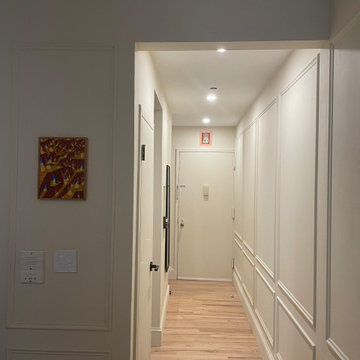
This project transformed a tired and awkwardly laid out pre-war two-bedroom apartment into a more functional, open space blending modern and traditional elements. The galley kitchen was opened to create an open dining/living room. Bedrooms were slightly enlarged and a new closet built out. Traditional panel molding was installed in a contemporary arrangement to compliment the new modern black kitchen. The whole space was tied together by refinished hardwood floors. In the end, the space now feels much larger and more inviting.
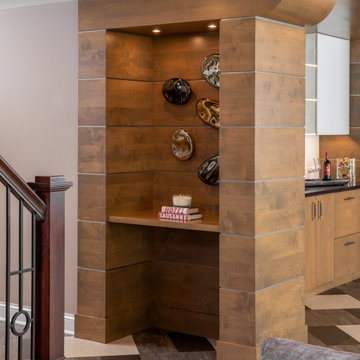
The picture our clients had in mind was a boutique hotel lobby with a modern feel and their favorite art on the walls. We designed a space perfect for adult and tween use, like entertaining and playing billiards with friends. We used alder wood panels with nickel reveals to unify the visual palette of the basement and rooms on the upper floors. Beautiful linoleum flooring in black and white adds a hint of drama. Glossy, white acrylic panels behind the walkup bar bring energy and excitement to the space. We also remodeled their Jack-and-Jill bathroom into two separate rooms – a luxury powder room and a more casual bathroom, to accommodate their evolving family needs.
---
Project designed by Minneapolis interior design studio LiLu Interiors. They serve the Minneapolis-St. Paul area, including Wayzata, Edina, and Rochester, and they travel to the far-flung destinations where their upscale clientele owns second homes.
For more about LiLu Interiors, see here: https://www.liluinteriors.com/
To learn more about this project, see here:
https://www.liluinteriors.com/portfolio-items/hotel-inspired-basement-design/
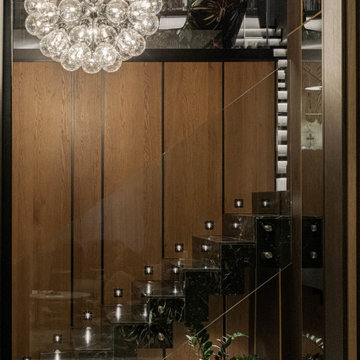
Interior deconstruction that preceded the renovation has made room for efficient space division. Bi-level entrance hall breaks the apartment into two wings: the left one of the first floor leads to a kitchen and the right one to a living room. The walls are layered with large marble tiles and wooden veneer, enriching and invigorating the space.
A master bedroom with an open bathroom and a guest room are located in the separate wings of the second floor. Transitional space between the floors contains a comfortable reading area with a library and a glass balcony. One of its walls is encrusted with plants, exuding distinctively calm atmosphere.
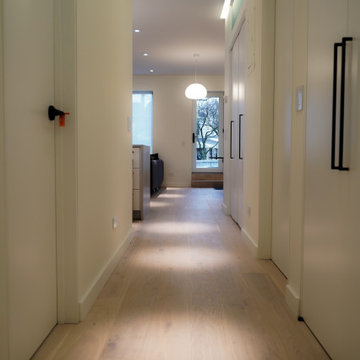
The hallway really looks spacious and stylish. The room is equipped with two different types of lighting. These elegant large pendant lamps are used here as accent lighting, while small ceiling-mounted ones act as background lighting.
The main colors in which this hallway is decorated are white and light brown. This hall is certain to be a great place to receive your important persons, friends, neighbors and colleagues.
Don’t miss the chance to elevate your hallway interior design as well together with our talented, highly-experienced and skilled interior designers.
Hallway with Light Hardwood Flooring and Ceramic Flooring Ideas and Designs
5
