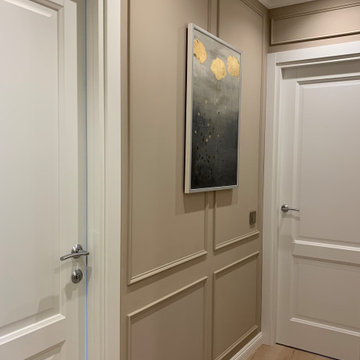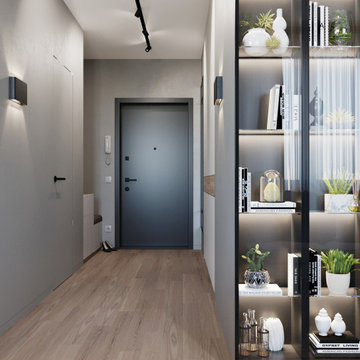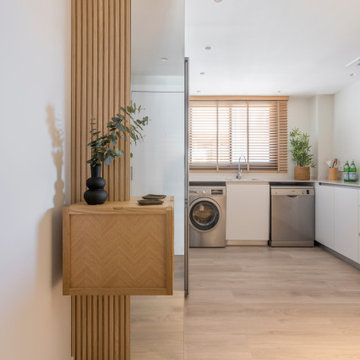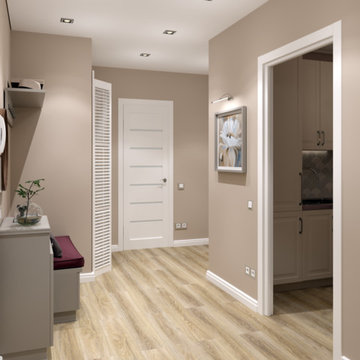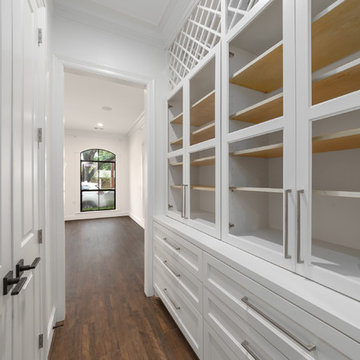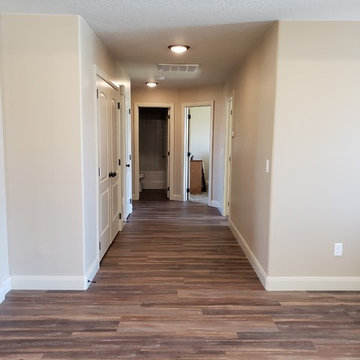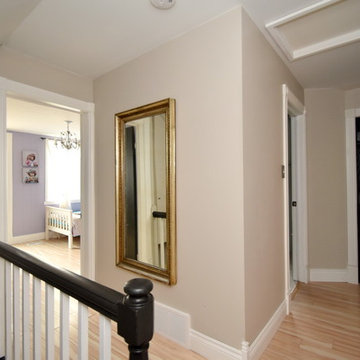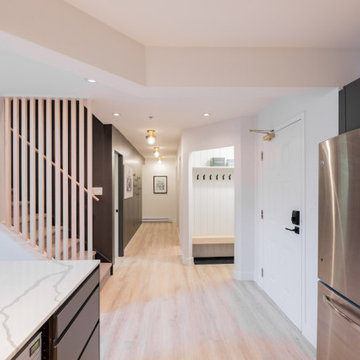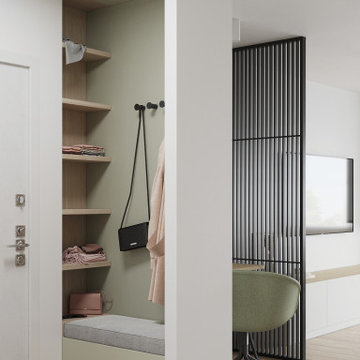Hallway with Laminate Floors and Terrazzo Flooring Ideas and Designs
Refine by:
Budget
Sort by:Popular Today
61 - 80 of 1,671 photos
Item 1 of 3
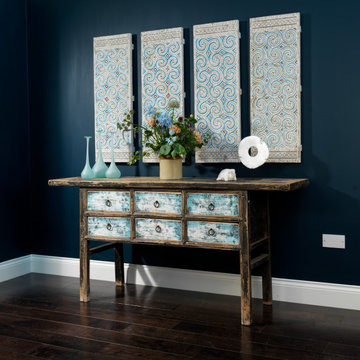
The worn black lacquer on the frames and top extended surface of this table is original but the six deep drawers have been finished in a new distressed blue, giving a slightly more contemporary feel. The table originates from Shanxi province, circa 1880 and would make a great console in a modern reception room, with plenty of storage space in the drawers. Beautifully complemented with a set of four Toraja Carved Panels
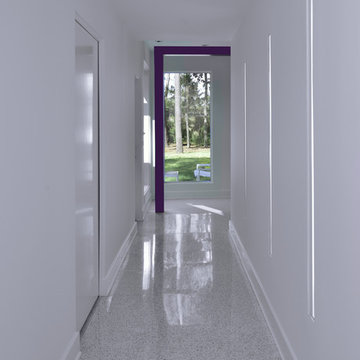
Remodeling and adding on to a classic pristine 1960’s ranch home is a challenging opportunity. Our clients were clear that their own sense of style should take precedence, but also wanted to honor the home’s spirit. Our solution left the original home as intact as possible and created a linear element that serves as a threshold from old to new. The steel “spine” fulfills the owners’ desire for a dynamic contemporary environment, and sets the tone for the addition. The original kidney pool retains its shape inside the new outline of a spacious rectangle. At the owner’s request each space has a “little surprise” or interesting detail.
Photographs by: Miro Dvorscak
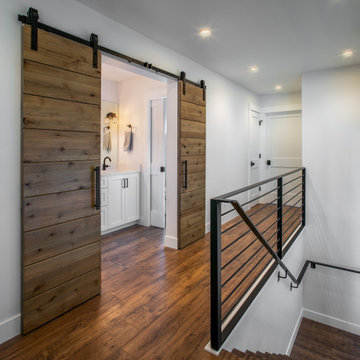
Hallway view, second floor guest bathroom on the right and top of the stairs on the left.
The double knotty alder barn doors (left) are custom made with 8" planks and stained to match the range hood on the first floor. Door pulls and sliding barn door hardware are finished in black to match the stair and second floor railing.
Vanity doors and drawers are paint grade maple with shaker fronts, painted in Sherwin Williams "High Reflective White." Door and drawer hardware are Top Knobs bar pulls in black. Vanity countertop and 4" backsplash is Pental Quartz in "Misterio."
Flooring is laminate, Life Drift Lane in Daydream Chestnut. The black metal horizontal railing is custom made by local Mark Richardson Metals.
Walls are finished with Sherwin Williams "Snowbound" in eggshell. Baseboard and trim are finished in Sherwin Williams "High Reflective White."
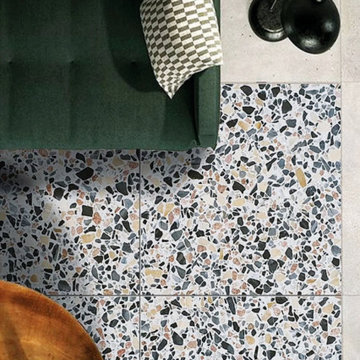
TERRAZZO DIRECT is a Manufacturer of high quality Terrazzo floor tile for beautiful indoor and outdoor Residential and Commercial Projects. Terrazzo tile applications such as Restaurant, cafe, bar and pub. Our terrazzo tile collection consists of the US best and finest terrazzo tiles. They are handmade Cement base and it last up to 70 years. large or Small format Terrazzo is not fragile like ceramic or porcelain tiles. It is durable and last for decades.

For this showhouse, Celene chose the Desert Oak Laminate in the Herringbone style (it is also available in a matching straight plank). This floor runs from the front door through the hallway, into the open plan kitchen / dining / living space.
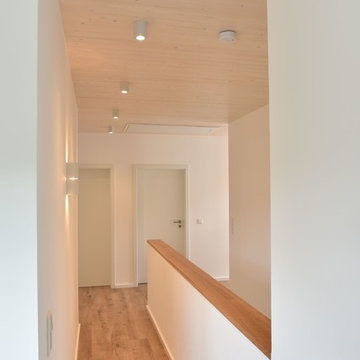
Heller und moderner Flur mit weißer Massivholzdecke im neugebauten Einfamilienhaus in Holzbauweise.
Bildquelle: BauLokal.de / axo media
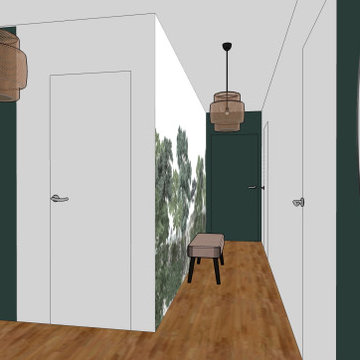
Nous avons opté pour un papier-peint panoramique pour adoucir ce long couloir et sur le mur du fond un vert profond pour atténuer la longueur.
En face du papier-peint, nous avons laisser le mur blanc pour accentuer la largeur et donner une sensation d'espace.
Réalisation Agence Studio B
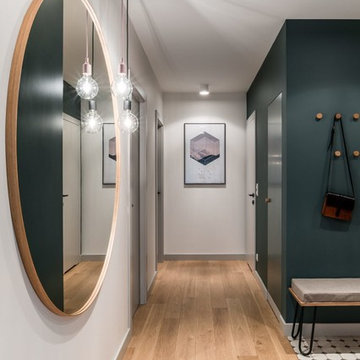
Cet appartement haussmannien, situé dans le 17 ème arrondissement de Paris a été entièrement repensé et refait à neuf. A la demande des propriétaires, les espaces ont été ouverts sur le couloir permettant une circulation fluide et cachée. La salle de bain et la cuisine a été entièrement rénovées : un style contemporain pour contre balancer le style haussmannien de l’appartement. Dans les pièces à vivre la couleur bleue a été la ligne de conduite de l’ambiance et de la décoration. Une coque douce relevée par des bleus plus profonds comme sur le tapis. L’ensemble du mobilier a été pensé ensemble pour garder une cohérence.
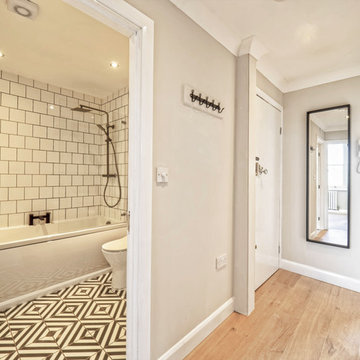
This was a rental flat we worked on this summer which was in a really dilapidated state, with blown plaster walls and leaks all over. Our task was to take a one bedroom problem flat and turn it into a clean and modern two bedroom flat
Hallway with Laminate Floors and Terrazzo Flooring Ideas and Designs
4
