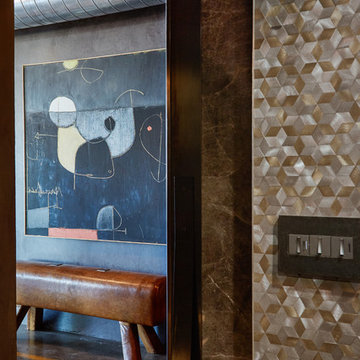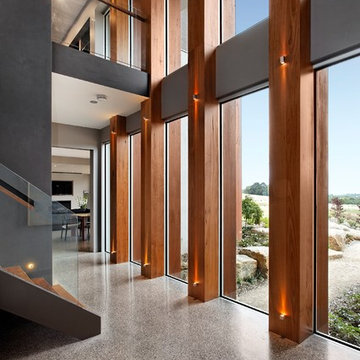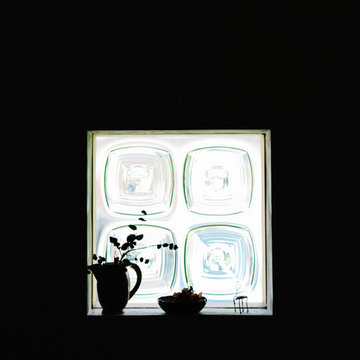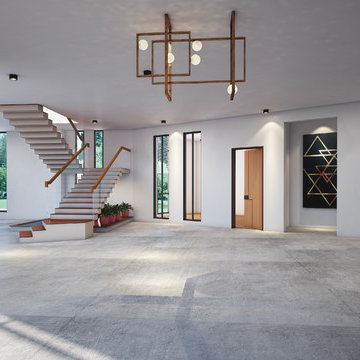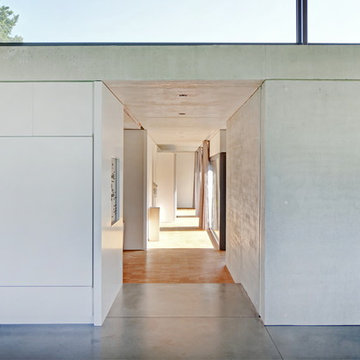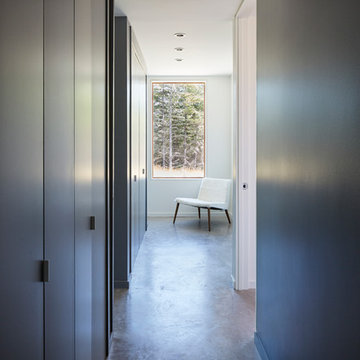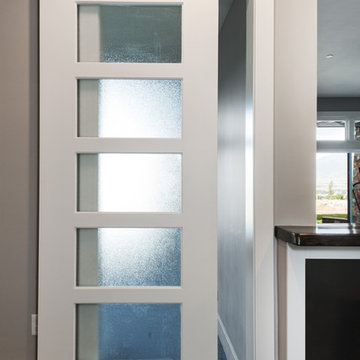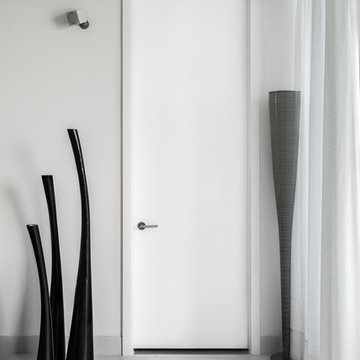Hallway with Grey Walls and Concrete Flooring Ideas and Designs
Refine by:
Budget
Sort by:Popular Today
81 - 100 of 290 photos
Item 1 of 3
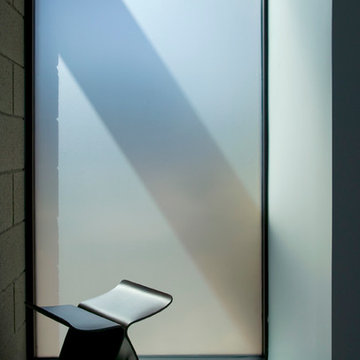
Privacy and natural light allow this hallway to be a well lit space.
Bill Timmerman - Timmerman Photography
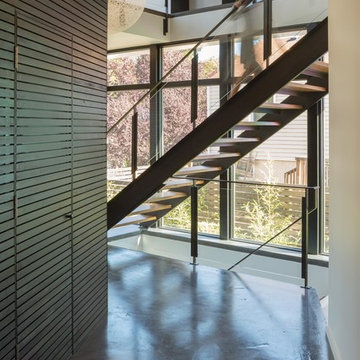
The black stained cedar continues into the home to lead you to the bedrooms
Lara Swimmer Photography
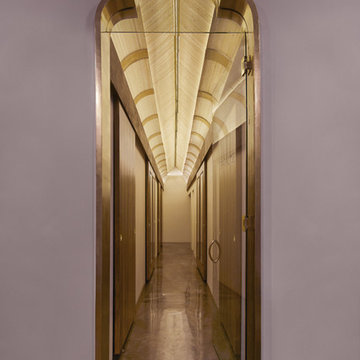
A "Hallway" was replaced with a relaxing spiritual journey, inspired by materials and shapes from Thai temples. The materials themselves are cheap, and all lighting is provided by LED strips.
The floor is Epoxy over concrete.
Vicky Moon Photography
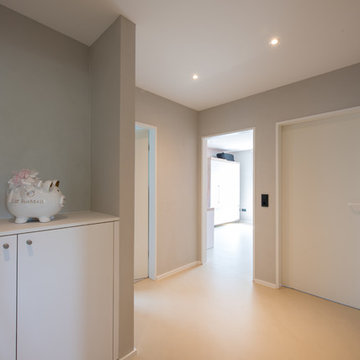
Du findest spannende Hinweise zu diesem Projekt in der Projektbeschreibung oben.
Fotografie Joachim Rieger
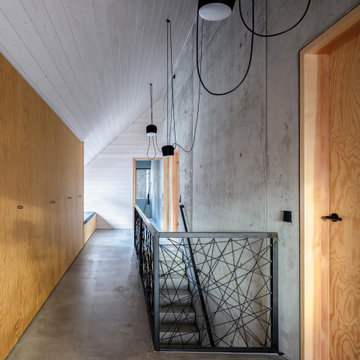
emeinsam mit unseren Bauherren haben wir ein DIY–Treppengeländer entworfen und ausgeführt. In einen vorinstallierten Schwarzstahlrahmen wird mit einem Seil ein freies Muster gewebt, bzw. gespannt. Das Treppengeländer an der Sichtbetonwand wurde ebenfalls aus geöltem Schwarzstahlrohr mit einem quadratischen Querschnitt aufgebaut.
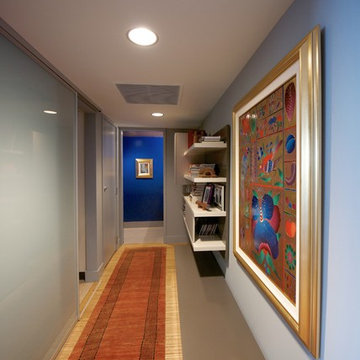
With a pure cobalt blue powder bath at one end highlighting the smallest of The Gorbachevs, the entry hall elegantly stores life's accessories. I custom configured Ligne Roset's Mixte storage components so that hats, gloves and shoes stow away just under the bench on which you perch to put them on.
Curious Imagery - Daniel Nelson
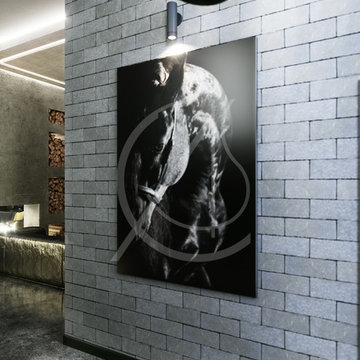
Grey stone wall tiles along with the polished concrete floor create a gritty and edgy style for the hallway in the industrial house, accented with black metal lamps and black and white themed artwork.
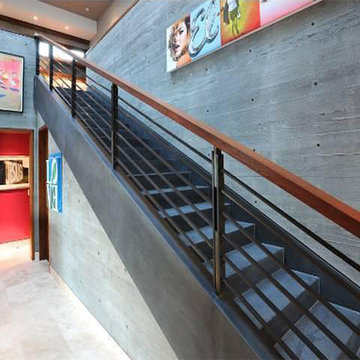
This home features concrete interior and exterior walls, giving it a chic modern look. The Interior concrete walls were given a wood texture giving it a one of a kind look.
We are responsible for all concrete work seen. This includes the entire concrete structure of the home, including the interior walls, stairs and fire places. We are also responsible for the structural concrete and the installation of custom concrete caissons into bed rock to ensure a solid foundation as this home sits over the water. All interior furnishing was done by a professional after we completed the construction of the home.
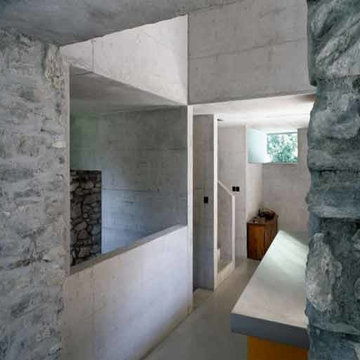
NanDro manufactures and installs environmentally-friendly protective shields, sealants and concrete materials. Our coatings, sealers and materials can be used to defend your surface from harmful environmental elements as well as everyday wear and tear! NanDro also is an applicator and can coat your products in house or out in the field.
NanDro Concrete Shield protects concrete and masonry surfaces from multiple destructive forces. Unprotected concrete surfaces can be damaged by water, salt spray, acid from food/beverages & waste, gum, graffiti, and chloride ion. When coated, the concrete surface will not only be protected from these damaging elements, but will also be aesthetically enhanced with a peel and flake resistant gloss or satin finish.
NanDro Wood Shield is the all in one solution for protecting your everyday wooden surfaces. It protects from UV damage, acid etching, water spots, moisture and other natural decay. These features make it ideal for use not only in the home, but also in industries such as restaurants, marinas, decks, furniture, and the rest of the great outdoors.
NanDro Metal Shield is ideal for protecting, and preserving metal surfaces under various conditions. It provides protection against all types of corrosion from water, salt spray, chemical exposure, as well as other damaging environmental elements. Due to its anti-corrosion properties, the Metal Coat also eliminates the need to polish easily tarnished metals, such as aluminum, copper, and brass. It also provides UV protection for the metal surface and reduces ice adhesion. Also available is the NanDro Stainless Steel Coating.
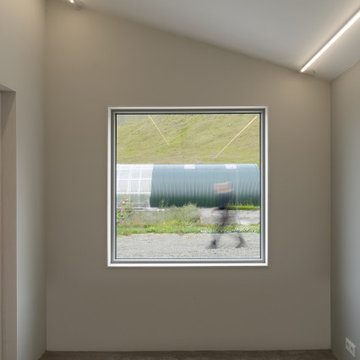
The Guesthouse Nýp at Skarðsströnd is situated on a former sheep farm overlooking the Breiðafjörður Nature Reserve in western Iceland. Originally constructed as a farmhouse in 1936, the building was deserted in the 1970s, slowly falling into disrepair before the new owners eventually began rebuilding in 2001. Since 2006, it has come to be known as a cultural hub of sorts, playing host to various exhibitions, lectures, courses and workshops.
The brief was to conceive a design that would make better use of the existing facilities, allowing for more multifunctional spaces for various cultural activities. This not only involved renovating the main house, but also rebuilding and enlarging the adjoining sheep-shed. Nýp’s first guests arrived in 2013 and where accommodated in two of the four bedrooms in the remodelled farmhouse. The reimagined sheep shed added a further three ensuite guestrooms with a separate entrance. This offers the owners greater flexibility, with the possibility of hosting larger events in the main house without disturbing guests. The new entrance hall and connection to the farmhouse has been given generous dimensions allowing it to double as an exhibition space.
The main house is divided vertically in two volumes with the original living quarters to the south and a barn for hay storage to the North. Bua inserted an additional floor into the barn to create a raised event space with a series of new openings capturing views to the mountains and the fjord. Driftwood, salvaged from a neighbouring beach, has been used as columns to support the new floor. Steel handrails, timber doors and beams have been salvaged from building sites in Reykjavik old town.
The ruins of concrete foundations have been repurposed to form a structured kitchen garden. A steel and polycarbonate structure has been bolted to the top of one concrete bay to create a tall greenhouse, also used by the client as an extra sitting room in the warmer months.
Staying true to Nýp’s ethos of sustainability and slow tourism, Studio Bua took a vernacular approach with a form based on local turf homes and a gradual renovation that focused on restoring and reinterpreting historical features while making full use of local labour, techniques and materials such as stone-turf retaining walls and tiles handmade from local clay.
Since the end of the 19th century, the combination of timber frame and corrugated metal cladding has been widespread throughout Iceland, replacing the traditional turf house. The prevailing wind comes down the valley from the north and east, and so it was decided to overclad the rear of the building and the new extension in corrugated aluzinc - one of the few materials proven to withstand the extreme weather.
In the 1930's concrete was the wonder material, even used as window frames in the case of Nýp farmhouse! The aggregate for the house is rather course with pebbles sourced from the beach below, giving it a special character. Where possible the original concrete walls have been retained and exposed, both internally and externally. The 'front' facades towards the access road and fjord have been repaired and given a thin silicate render (in the original colours) which allows the texture of the concrete to show through.
The project was developed and built in phases and on a modest budget. The site team was made up of local builders and craftsmen including the neighbouring farmer – who happened to own a cement truck. A specialist local mason restored the fragile concrete walls, none of which were reinforced.
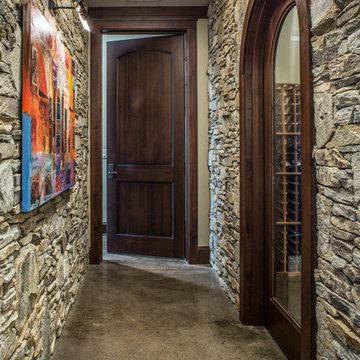
On the lower level, BlueStone Construction installed the trim accenting the arched wine-cellar door. The floor is stained polished concrete.
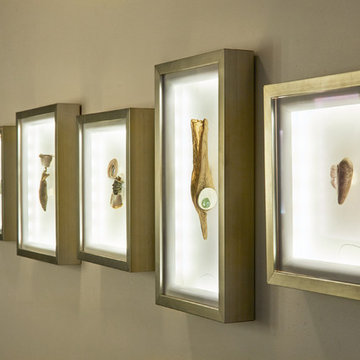
Original artwork displayed inside custom backlit frames give the hallway a gorgeous glow.
Design: Wesley-Wayne Interiors
Photo: Stephen Karlisch
Hallway with Grey Walls and Concrete Flooring Ideas and Designs
5
