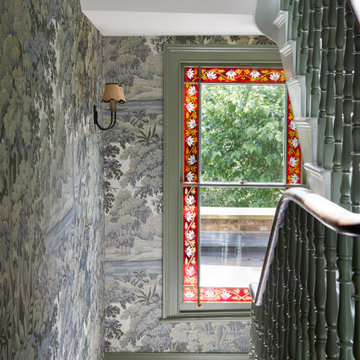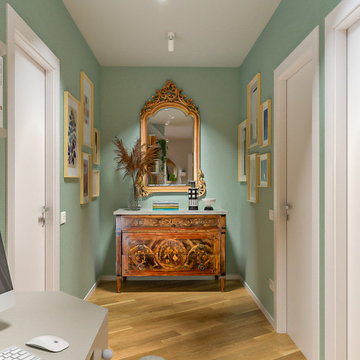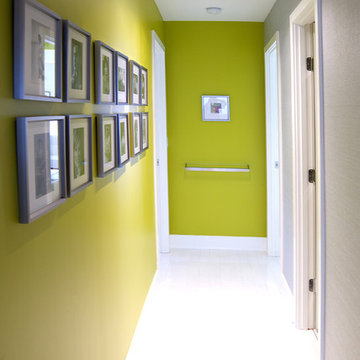Hallway with Green Walls and All Types of Wall Treatment Ideas and Designs
Refine by:
Budget
Sort by:Popular Today
1 - 20 of 156 photos
Item 1 of 3
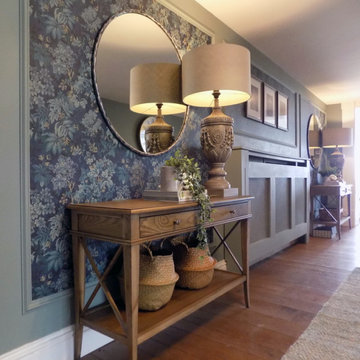
We transformed this internal hallway into an inviting space with gorgeous floral wallpaper set within panelling, lighting, custom framed artwork and beautifully styled with consoles tables, mirrors and lamps.

Corridoio con vista dell'ingresso. In fondo specchio a tutta parete. Pavimento in parquet rovere naturale posato a spina ungherese.

For this showhouse, Celene chose the Desert Oak Laminate in the Herringbone style (it is also available in a matching straight plank). This floor runs from the front door through the hallway, into the open plan kitchen / dining / living space.
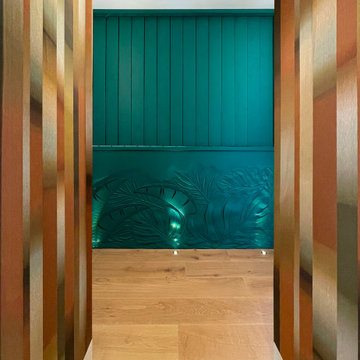
En este espacio conviven dos soluciones en una misma pared. Por un lado: el pasillo estrecho necesitaba una distracción que le aportara espectacularidad y distrajera de sus medidas escasas. Por eso se diseñó una panel tallado a mano con plantas en 3D, para que aportase una sensación de profundidad con las sombras de las luces del suelo.
Y por otro lado, arriba del panel tallado hay un sistema de lamas verticales giratorias que responden a las dos necesidades planteadas por los clientes. Uno quería esa pared abierta y el otro la quería cerrada. De esta manera se obtiene todo en uno.
In this space, two solutions coexist on the same wall. On the one hand: the narrow hallway needed a distraction that would make it spectacular and distract from its scant dimensions. For this reason, a hand-carved panel with 3D plants was designed to provide a sense of depth with the shadows of the floor lights.
And on the other hand, above the carved panel there is a system of rotating vertical slats that respond to the two needs raised by the clients. One wanted that wall open and the other wanted it closed. This way you get everything in one.
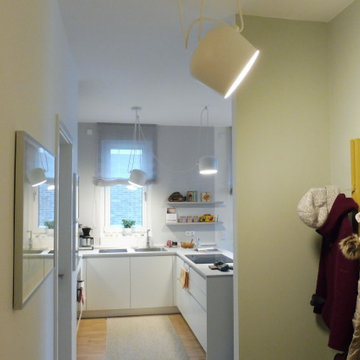
Die Garderobe bietet Platz für die aktuellen Jacken, Mäntel, und Taschen. Der Stuhl lädt dazu ein Schuhe bequem anzuziehen oder die Einkaufstaschen mal schnell abzustellen, bevor es direkt in die Küche geht.

Before Start of Services
Prepared and Covered all Flooring, Furnishings and Logs Patched all Cracks, Nail Holes, Dents and Dings
Lightly Pole Sanded Walls for a smooth finish
Spot Primed all Patches
Painted all Walls
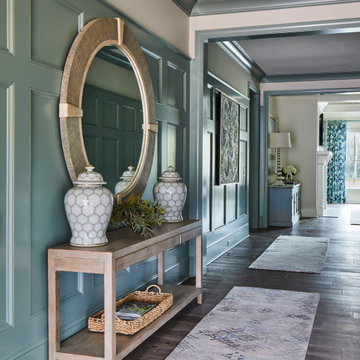
A view from the foyer down the hall into the family room beyond. Hannah, at J.Banks Design, and the homeowner choose to be daring with their color selection. A striking, yet tranquil color, which sets overall tone for the home.

This project is a customer case located in Manila, the Philippines. The client's residence is a 95-square-meter apartment. The overall interior design style chosen by the client is a fusion of Nanyang and French vintage styles, combining retro elegance. The entire home features a color palette of charcoal gray, ink green, and brown coffee, creating a unique and exotic ambiance.
The client desired suitable pendant lights for the living room, dining area, and hallway, and based on their preferences, we selected pendant lights made from bamboo and rattan materials for the open kitchen and hallway. French vintage pendant lights were chosen for the living room. Upon receiving the products, the client expressed complete satisfaction, as these lighting fixtures perfectly matched their requirements.
I am sharing this case with everyone in the hope that it provides inspiration and ideas for your own interior decoration projects.

This hallway with a mudroom bench was designed mainly for storage. Spaces for boots, purses, and heavy items were essential. Beadboard lines the back of the cabinets to create depth. The cabinets are painted a gray-green color to camouflage into the surrounding colors.
Hallway with Green Walls and All Types of Wall Treatment Ideas and Designs
1




