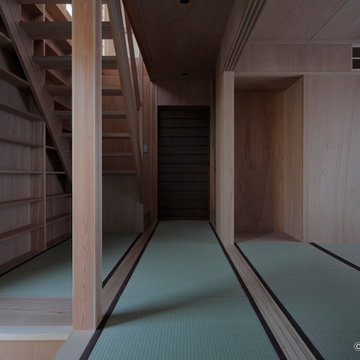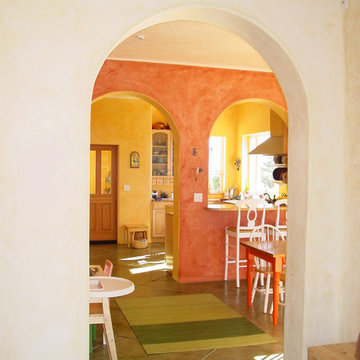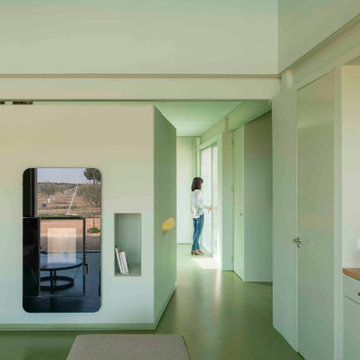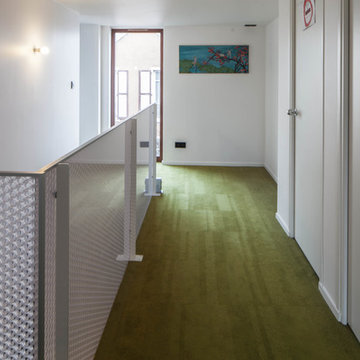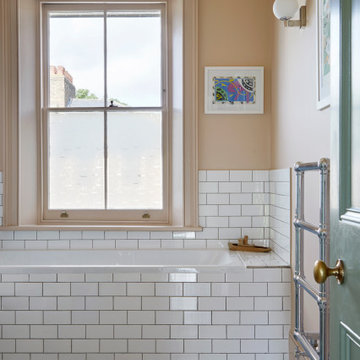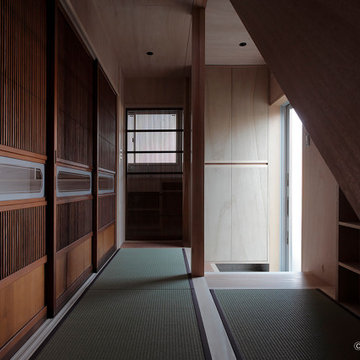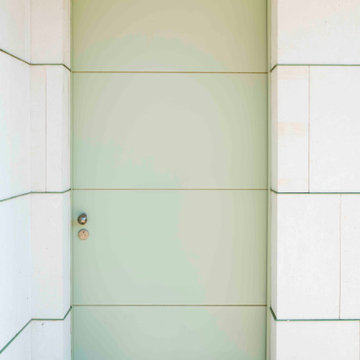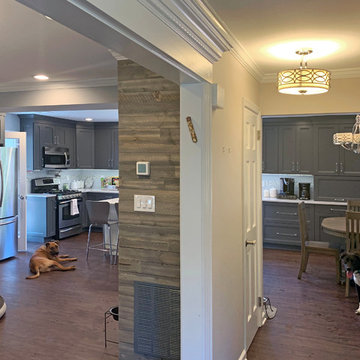Hallway with Green Floors Ideas and Designs
Refine by:
Budget
Sort by:Popular Today
41 - 60 of 88 photos
Item 1 of 2
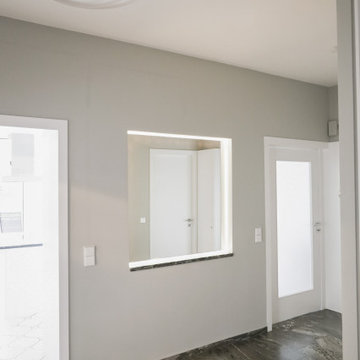
Die alte Raufasertapete im Flur wurde entfernt und die Wände mit einem zum grünen Marmorboden passenden Farbton von Anna von Mangold (Elegance 34) gestrichen. Die Flurnische erhielt einen Spiegel , die Decke eine neue Leuchte von Foscarini.
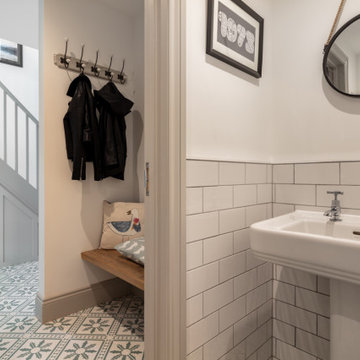
This project in Walton on Thames, transformed a typical house for the area for a family of three. We gained planning consent, from Elmbridge Council, to extend 2 storeys to the side and rear to almost double the internal floor area. At ground floor we created a stepped plan, containing a new kitchen, dining and living area served by a hidden utility room. The front of the house contains a snug, home office and WC /storage areas.
At first floor the master bedroom has been given floor to ceiling glazing to maximise the feeling of space and natural light, served by its own en-suite. Three further bedrooms and a family bathroom are spread across the existing and new areas.
The rear glazing was supplied by Elite Glazing Company, using a steel framed looked, set against the kitchen supplied from Box Hill Joinery, painted Harley Green, a paint colour from the Little Greene range of paints. We specified a French Loft herringbone timber floor from Plusfloor and the hallway and cloakroom have floor tiles from Melrose Sage.
Externally, particularly to the rear, the house has been transformed with new glazing, all walls rendered white and a new roof, creating a beautiful, contemporary new home for our clients.
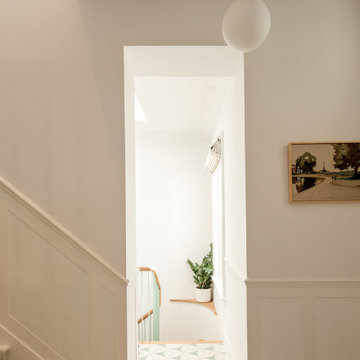
Mix of contemporary and period details in the hallway at our Grade II listed Blackheath project.
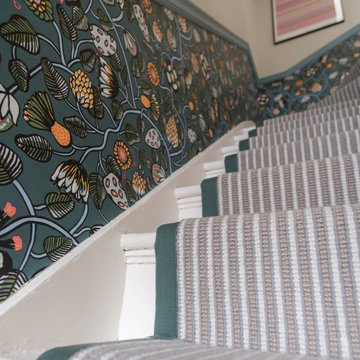
Opening the front door, visitors are greeted by a beautiful bespoke runner, incorporating Crucial Trading's brilliant Harbour in Calm Breeze. This very contemporary look is finished with a matching sage green linen taped edge.
On the upper floors, the stairs and landing have been finished in a more traditional wool loop carpet from Hammer, providing a warm and comfortable living and sleeping area for the family.
This
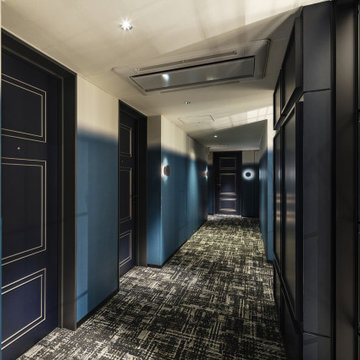
Service : Hotel
Location : 東京都港区
Area : 62 rooms
Completion : NOV / 2019
Designer : T.Fujimoto / K.Koki / N.Sueki
Photos : Kenji MASUNAGA / Kenta Hasegawa
Link : https://www.the-lively.com/azabu
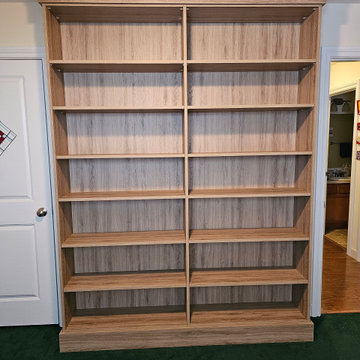
We've done many projects for this client throughout their home, and this year they wanted to add an additional bookshelf that was made to fit into a particular space. Although this was a small job, we still take pride in the final result!
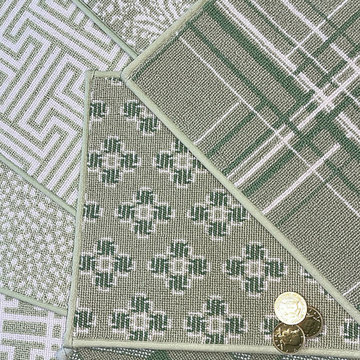
We've got a pot of gold & plenty of green carpets at the end of the rainbow this St. Patrick's Day! Pictured counter-clockwise, we've got everything starting with an Irish classic CELTIC CROSS, URBAN PLAID, FLOWER, LABYRINTH, and COSMOS. For more info, click the attached link. Save if you're feeling lucky this St. Paddy's Day!
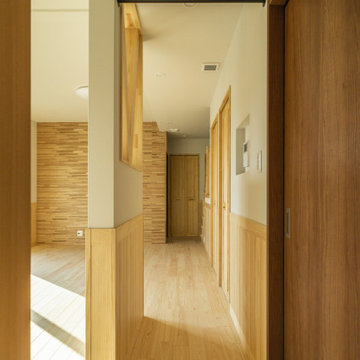
北海道基準以上の断熱性能の暖かい家に住みたい。
素足が気持ちいい桧の床。漆喰のようなエコフリース。
タモやパインなどたくさんの木をつかい、ぬくもり溢れるつくりに。
日々の掃除が楽になるように、家族みんなが健康でいられるように。
私たち家族のためだけの動線を考え、たったひとつ間取りにたどり着いた。
暮らしの中で光や風を取り入れ、心地よく通り抜ける。
家族の想いが、またひとつカタチになりました。
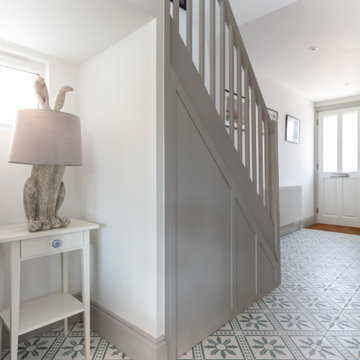
This project in Walton on Thames, transformed a typical house for the area for a family of three. We gained planning consent, from Elmbridge Council, to extend 2 storeys to the side and rear to almost double the internal floor area. At ground floor we created a stepped plan, containing a new kitchen, dining and living area served by a hidden utility room. The front of the house contains a snug, home office and WC /storage areas.
At first floor the master bedroom has been given floor to ceiling glazing to maximise the feeling of space and natural light, served by its own en-suite. Three further bedrooms and a family bathroom are spread across the existing and new areas.
The rear glazing was supplied by Elite Glazing Company, using a steel framed looked, set against the kitchen supplied from Box Hill Joinery, painted Harley Green, a paint colour from the Little Greene range of paints. We specified a French Loft herringbone timber floor from Plusfloor and the hallway and cloakroom have floor tiles from Melrose Sage.
Externally, particularly to the rear, the house has been transformed with new glazing, all walls rendered white and a new roof, creating a beautiful, contemporary new home for our clients.
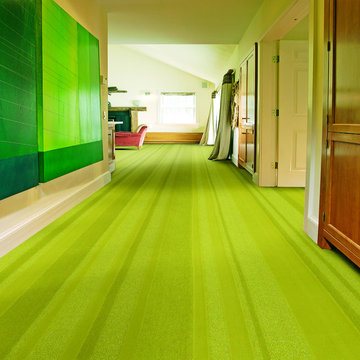
Nel Lusso – Clay Sculpture: Nel Lusso’s popular stripe pattern is a unique combination of velvet, frieze and saxony texture. The result is a dramatic and bold statement on the floor, yet subtle enough to be easily incorporated into any theme throughout your home. The cheerful green in this hallway adds dimension and depth, coupled with the green wall décor this room resembles Spring.
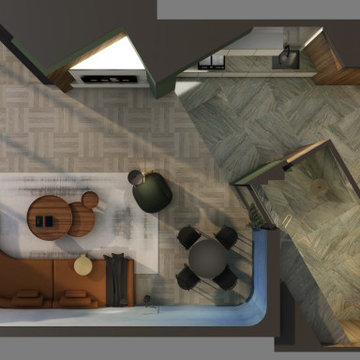
The Maverick creates a new direction to this private residence with redefining this 2-bedroom apartment into an open-concept plan 1-bedroom.
With a redirected sense of arrival that alters the movement the moment you enter this home, it became evident that new shapes, volumes, and orientations of functions were being developed to create a unique statement of living.
All spaces are interconnected with the clarity of glass panels and sheer drapery that balances out the bold proportions to create a sense of calm and sensibility.
The play with materials and textures was utilized as a tool to develop a unique dynamic between the different forms and functions. From the forest green marble to the painted thick molded ceiling and the finely corrugated lacquered walls, to redirecting the walnut wood veneer and elevating the sleeping area, all the spaces are obviously open towards one another that allowed for a dynamic flow throughout.
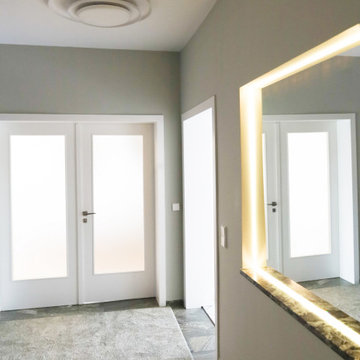
Die alte Raufasertapete im Flur wurde entfernt und die Wände mit einem zum grünen Marmorboden passenden Farbton von Anna von Mangold (Elegance 34) gestrichen. Die Flurnische erhielt einen Spiegel, die Decke eine neue Leuchte von Foscarini.
Hallway with Green Floors Ideas and Designs
3
