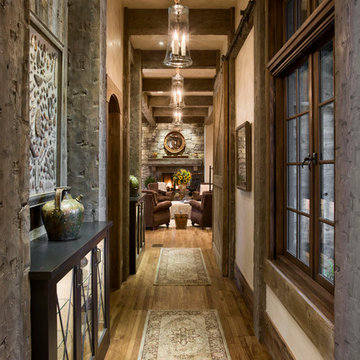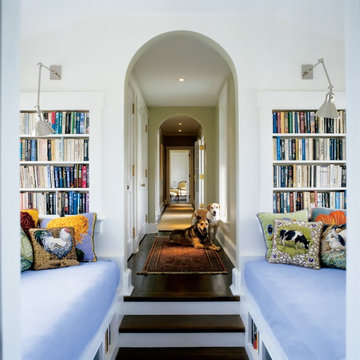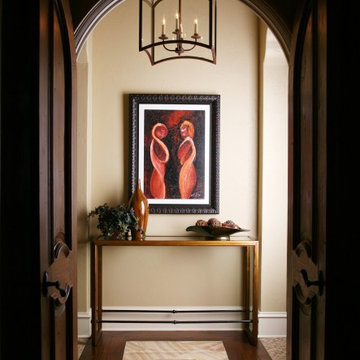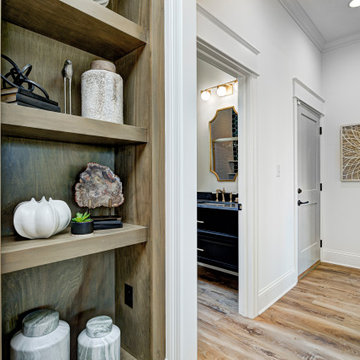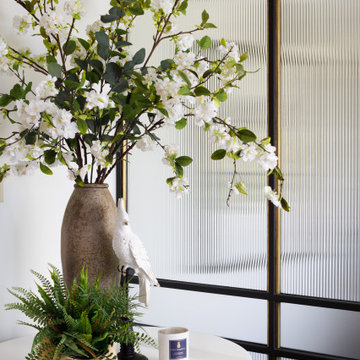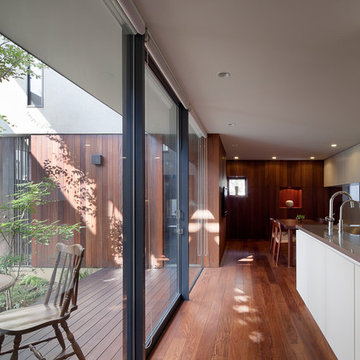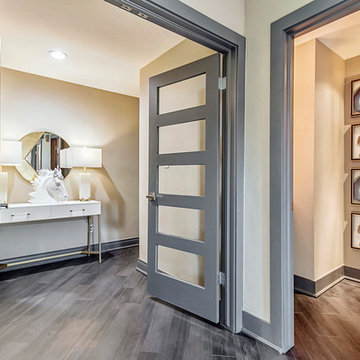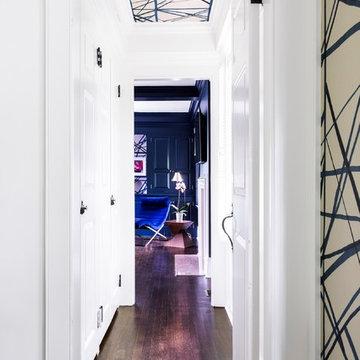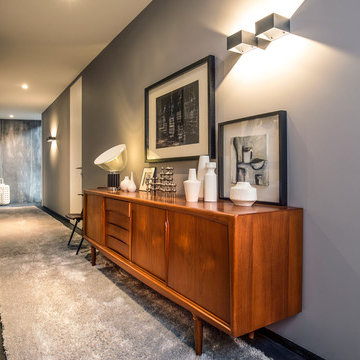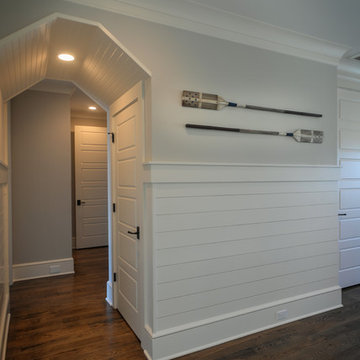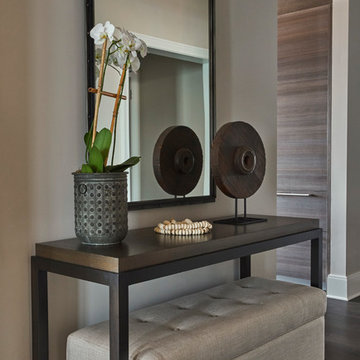Hallway with Dark Hardwood Flooring and Vinyl Flooring Ideas and Designs
Refine by:
Budget
Sort by:Popular Today
21 - 40 of 12,494 photos
Item 1 of 3
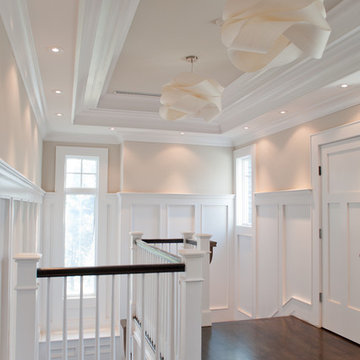
This second floor hallway features raised paneling, elegant colors from the MW Muralo collection, custom chandeliers made from real wood and ebony floors
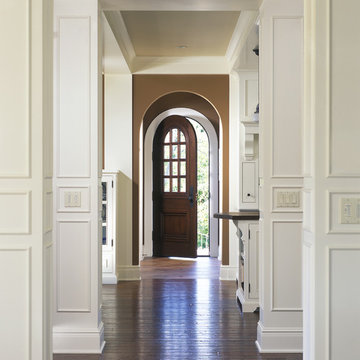
The challenge of this modern version of a 1920s shingle-style home was to recreate the classic look while avoiding the pitfalls of the original materials. The composite slate roof, cement fiberboard shake siding and color-clad windows contribute to the overall aesthetics. The mahogany entries are surrounded by stone, and the innovative soffit materials offer an earth-friendly alternative to wood. You’ll see great attention to detail throughout the home, including in the attic level board and batten walls, scenic overlook, mahogany railed staircase, paneled walls, bordered Brazilian Cherry floor and hideaway bookcase passage. The library features overhead bookshelves, expansive windows, a tile-faced fireplace, and exposed beam ceiling, all accessed via arch-top glass doors leading to the great room. The kitchen offers custom cabinetry, built-in appliances concealed behind furniture panels, and glass faced sideboards and buffet. All details embody the spirit of the craftspeople who established the standards by which homes are judged.
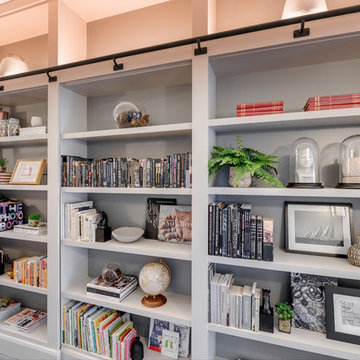
Richard Downer
This Georgian property is in an outstanding location with open views over Dartmoor and the sea beyond.
Our brief for this project was to transform the property which has seen many unsympathetic alterations over the years with a new internal layout, external renovation and interior design scheme to provide a timeless home for a young family. The property required extensive remodelling both internally and externally to create a home that our clients call their “forever home”.
Our refurbishment retains and restores original features such as fireplaces and panelling while incorporating the client's personal tastes and lifestyle. More specifically a dramatic dining room, a hard working boot room and a study/DJ room were requested. The interior scheme gives a nod to the Georgian architecture while integrating the technology for today's living.
Generally throughout the house a limited materials and colour palette have been applied to give our client's the timeless, refined interior scheme they desired. Granite, reclaimed slate and washed walnut floorboards make up the key materials.
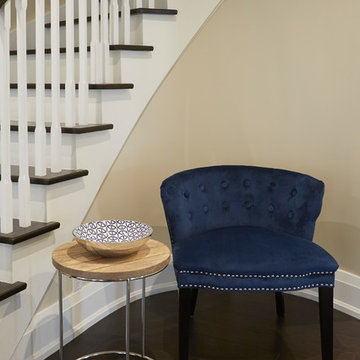
This oak staircase was formerly finished entirely in a dark wood stain that matched the previous hardwood. When we replaced the hardwood to distressed dark grey-brown planks, we had to tie the staircase in as well. We painted out the risers and stringers to match the white of the trim throughout, and re-stained the existing treads to match the new floor boards. But instead of repainting the pickets and railing, we decided to replace them. The cost of repainting and refinishing the old builders-grade parts was about the same as replacing them with higher end, more substantial, and more contemporary ones, so the decision was a no-brainer.
In the curve of the now light and airy staircase, a cute little tufted chair, accompanied by a reclaimed wood side table, is a favorite spot of the little girl of the house.
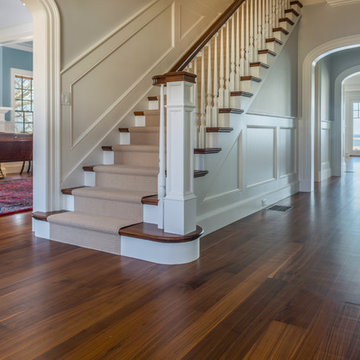
Ocean front home first floor hall features white wainscotting with dark walnut hardwood floors and a traditional staircase with walnut stair treads. Walnut floors are custom made by Hull Forest Products, www.hullforest.com. 1-800-928-9602.
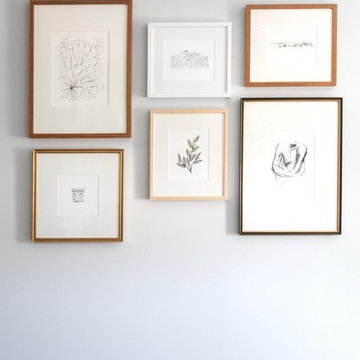
Shop the Look, See the Photo Tour here: https://www.studio-mcgee.com/studioblog/2016/12/2/c68g4qklomkwwjdx0510lb48vkbrcv?rq=Haddonfield
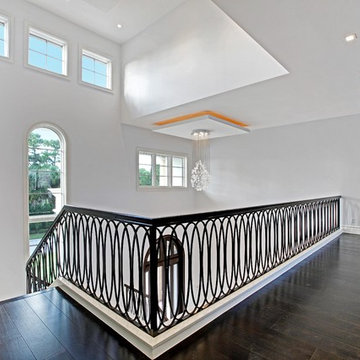
Hidden next to the fairways of The Bears Club in Jupiter Florida, this classic 8,200 square foot Mediterranean estate is complete with contemporary flare. Custom built for our client, this home is comprised of all the essentials including five bedrooms, six full baths in addition to two half baths, grand room featuring a marble fireplace, dining room adjacent to a large wine room, family room overlooking the loggia and pool as well as a master wing complete with separate his and her closets and bathrooms.
Hallway with Dark Hardwood Flooring and Vinyl Flooring Ideas and Designs
2
