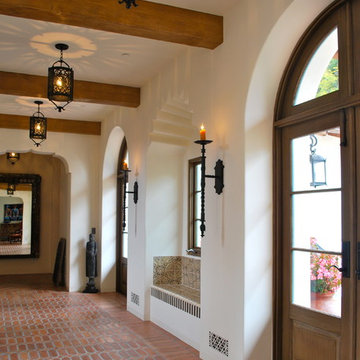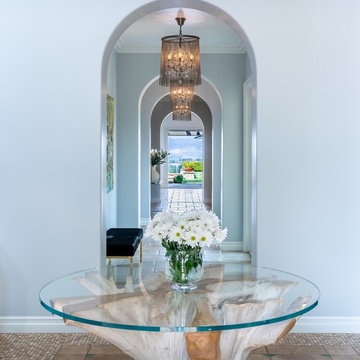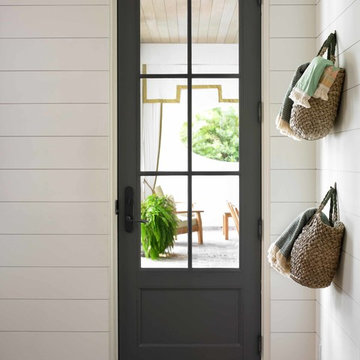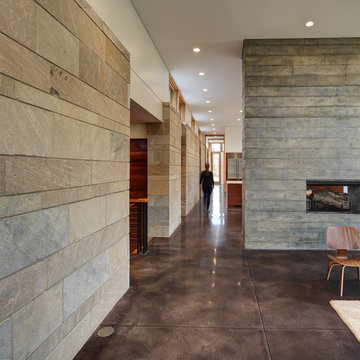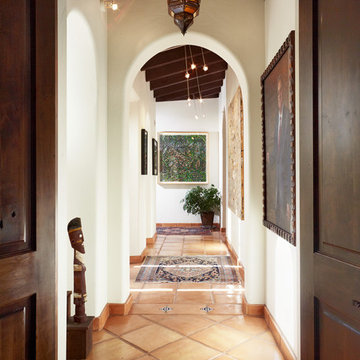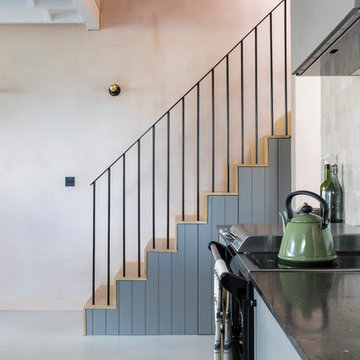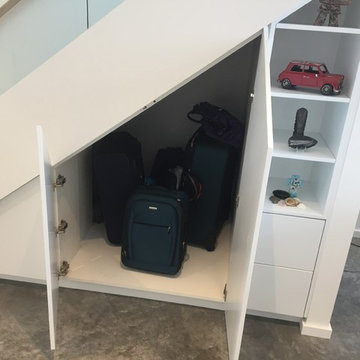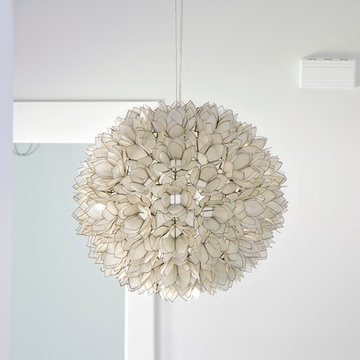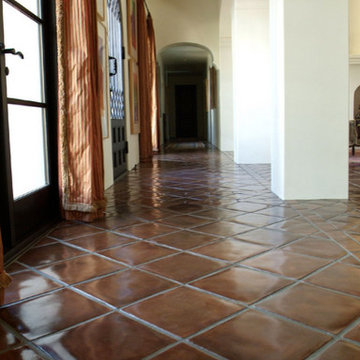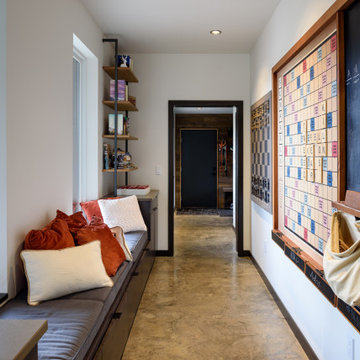Hallway with Concrete Flooring and Terracotta Flooring Ideas and Designs
Refine by:
Budget
Sort by:Popular Today
1 - 20 of 2,845 photos
Item 1 of 3

Doors off the landing to bedrooms and bathroom. Doors and handles are bespoke, made by a local joiner.
Photo credit: Mark Bolton Photography

Nestled into sloping topography, the design of this home allows privacy from the street while providing unique vistas throughout the house and to the surrounding hill country and downtown skyline. Layering rooms with each other as well as circulation galleries, insures seclusion while allowing stunning downtown views. The owners' goals of creating a home with a contemporary flow and finish while providing a warm setting for daily life was accomplished through mixing warm natural finishes such as stained wood with gray tones in concrete and local limestone. The home's program also hinged around using both passive and active green features. Sustainable elements include geothermal heating/cooling, rainwater harvesting, spray foam insulation, high efficiency glazing, recessing lower spaces into the hillside on the west side, and roof/overhang design to provide passive solar coverage of walls and windows. The resulting design is a sustainably balanced, visually pleasing home which reflects the lifestyle and needs of the clients.
Photography by Andrew Pogue

we re-finished the beams and added new hand rails, paint and refinished the floors to update this hall.

Open-plan industrial loft space in Gastown, Vancouver. The interior palette comprises of exposed brick, polished concrete floors and douglas fir beams. Vintage and contemporary furniture pieces, including the bespoke sofa piece, complement the raw shell.
design storey architects
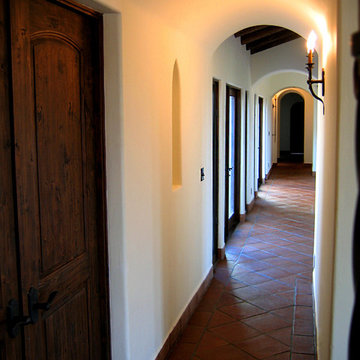
Design Consultant Jeff Doubét is the author of Creating Spanish Style Homes: Before & After – Techniques – Designs – Insights. The 240 page “Design Consultation in a Book” is now available. Please visit SantaBarbaraHomeDesigner.com for more info.
Jeff Doubét specializes in Santa Barbara style home and landscape designs. To learn more info about the variety of custom design services I offer, please visit SantaBarbaraHomeDesigner.com
Jeff Doubét is the Founder of Santa Barbara Home Design - a design studio based in Santa Barbara, California USA.
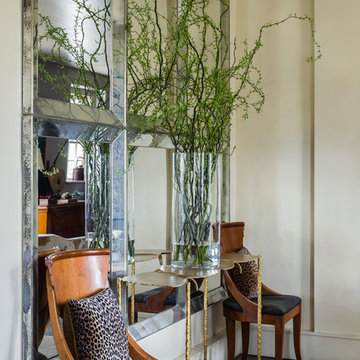
Antiqued glass mirrors from Mexico, vanCollier gingko console table
Catherine Nguyen Photography

This hallway features 6x12 Manganese Saltillo tile and bullnose baseboard saltillo. The tile was purchased presealed, installed and topcoat sealed with TerraNano sealer - from Rustico Tile and Stone, installed by Melray Corporation.
The herringbone tile pattern is framed with 6x12 manganese spanish tile.
Futher down the hallway, under the vaulted ceiling, is a transition area using Fleur de Lis Saltillo tile in the Manganese spanish tile finish. Other transition spaces include a broken tile mosaic.
Drive up to practical luxury in this Hill Country Spanish Style home. The home is a classic hacienda architecture layout. It features 5 bedrooms, 2 outdoor living areas, and plenty of land to roam.
Classic materials used include:
Saltillo Tile - also known as terracotta tile, Spanish tile, Mexican tile, or Quarry tile
Cantera Stone - feature in Pinon, Tobacco Brown and Recinto colors
Copper sinks and copper sconce lighting
Travertine Flooring
Cantera Stone tile
Brick Pavers
Photos Provided by
April Mae Creative
aprilmaecreative.com
Tile provided by Rustico Tile and Stone - RusticoTile.com or call (512) 260-9111 / info@rusticotile.com
Construction by MelRay Corporation

This family has a lot children. This long hallway filled with bench seats that lift up to allow storage of any item they may need. Photography by Greg Hoppe
Hallway with Concrete Flooring and Terracotta Flooring Ideas and Designs
1
