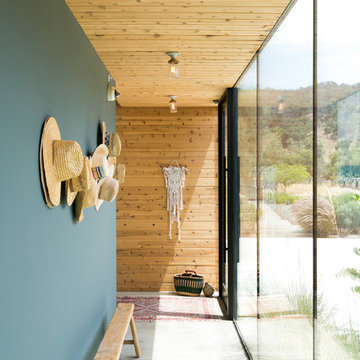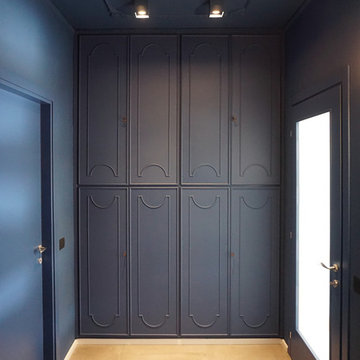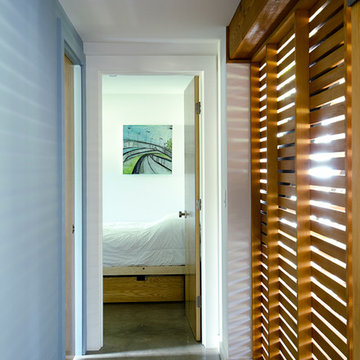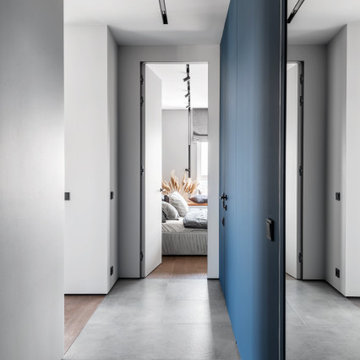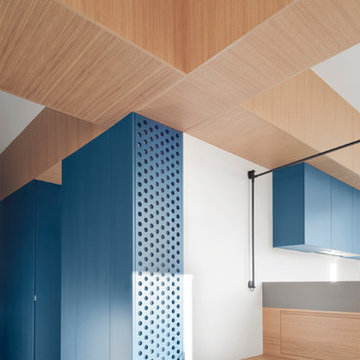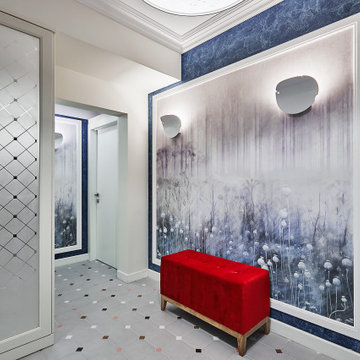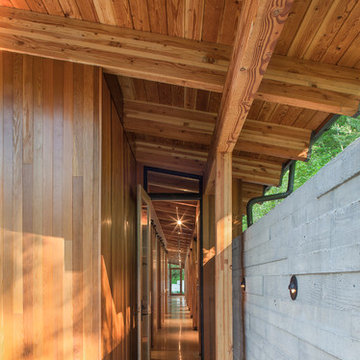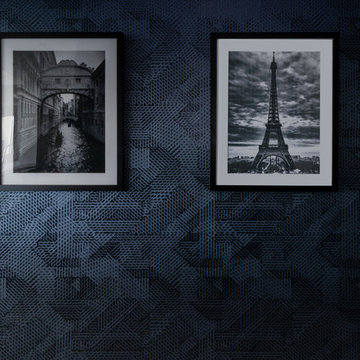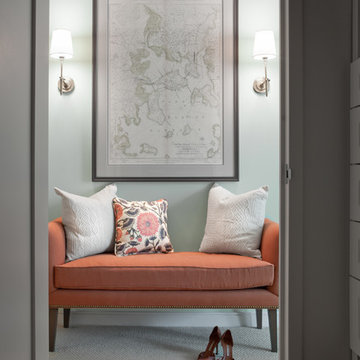Hallway with Blue Walls and Grey Floors Ideas and Designs
Refine by:
Budget
Sort by:Popular Today
21 - 40 of 186 photos
Item 1 of 3
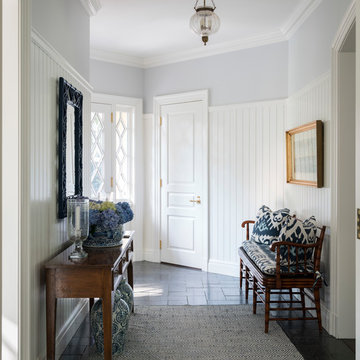
In a mudroom hall, Belgium bluestone flooring in a loose irregular herringbone pattern acquiesces to three-quarter-height bead-board paneling, for an elegant room that can also withstand wear and tear. Diamond-panes at the mudroom door and its sidelights bring amble light into the space.
James Merrell Photography
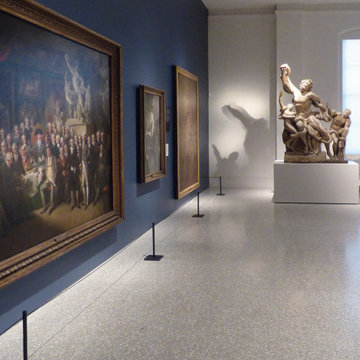
We like to think of marble agglomerate as a modern Venetian terrazzo that, thanks to its great style and performance, is the perfect solution for an endless array of projects, from the retail outlets of major fashion houses to prestigious business offices around the world, as well as for the exterior cladding for entire buildings. Constant investment in technology throughout the production process ensures certified high standards of quality, and our high level of production capacity.

This passthrough was transformed into an amazing home reading lounge, designed by Kennedy Cole Interior Design
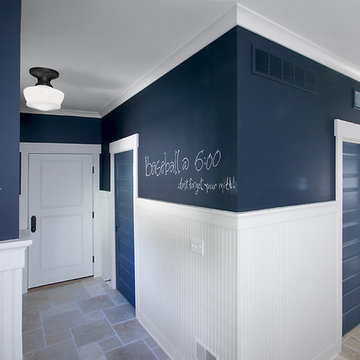
Packed with cottage attributes, Sunset View features an open floor plan without sacrificing intimate spaces. Detailed design elements and updated amenities add both warmth and character to this multi-seasonal, multi-level Shingle-style-inspired home. Columns, beams, half-walls and built-ins throughout add a sense of Old World craftsmanship. Opening to the kitchen and a double-sided fireplace, the dining room features a lounge area and a curved booth that seats up to eight at a time. When space is needed for a larger crowd, furniture in the sitting area can be traded for an expanded table and more chairs. On the other side of the fireplace, expansive lake views are the highlight of the hearth room, which features drop down steps for even more beautiful vistas. An unusual stair tower connects the home’s five levels. While spacious, each room was designed for maximum living in minimum space.

Arched doorways and marble floors welcome guests into the formal living room in this 1920's home. The hand painted diamond patterned walls were existing when clients moved in. A statement piece console adds drama to this magnificent foyer. Alise O'Brian photography.
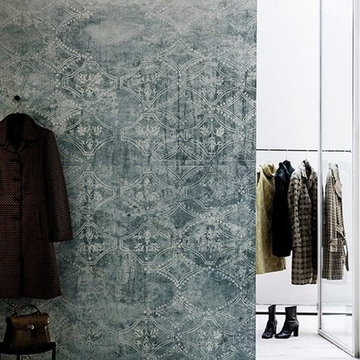
Tapeten von Wall&Deco
zu beziehen über verwandlung.net
Foto: Wall&Deco
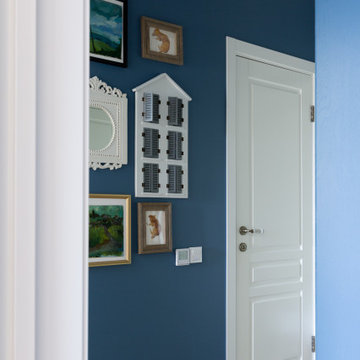
Коридор 5 кв.м.
Цвет стен специально подобран под цвет шкафа. Что бы шкаф сливался с пространством. Так же большие зеркала, красиво отражают стены .А на темных стенах контрастно выделяются белые двери и плинтуса.
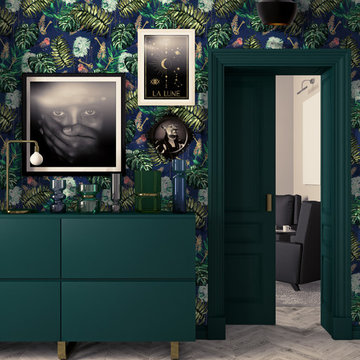
‘Before They Pass Away’ is an African inspired collection, with a global meaning. It’s a jungle out there! be daring and peel back the layers and allow yourself to get lost among the foliage to take yourself on an adventure through The Key To Change. This collection highlights global warming, extinction and hunting. Change your thinking and you can change the world. Appreciate our planet and it’s inhabitants, celebrate our diverse cultures and be wowed by nature.
Be bold and hang me on all four walls, or make me ‘pop’ with a feature wall and a complementary hue.
This wallpaper collection is a quality British made product; printed on the highest quality substrate. Our rolls are standard size 52cm (width) x 10m (length) with a pattern repeat at every 52cm. Due to the bespoke nature of our product we strongly recommend the purchase of a 17cm by 20cm sample through our shop, prior to purchase to ensure you are happy with the colours.
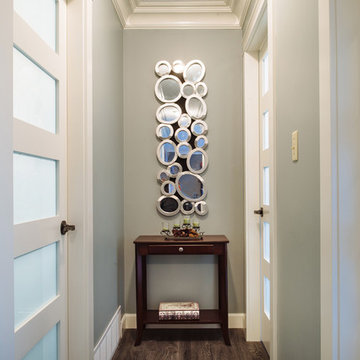
The light reflected through these doors gives clients privacy but opens the hallway to feel bigger. Revival Arts Photography
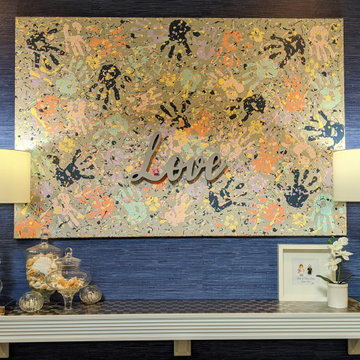
Accent entrance hall. Blue grass cloth wallpaper. Floating long white wood table with brushed metal inlay tiles on top. DIY family canvas art, every family member added their hand print with different paint color even pet was included with his paws on yellow paint. Glass contemporary tall lamps. Finishing with glass, flower and frame accents.
Hallway with Blue Walls and Grey Floors Ideas and Designs
2
