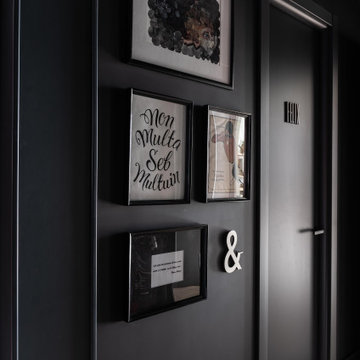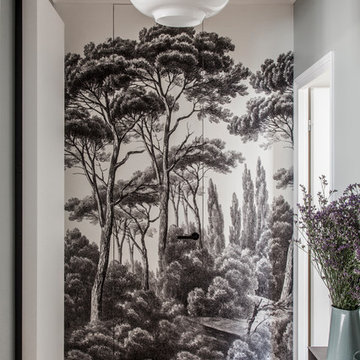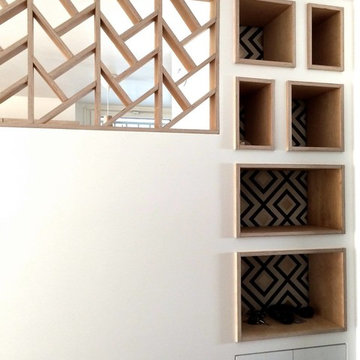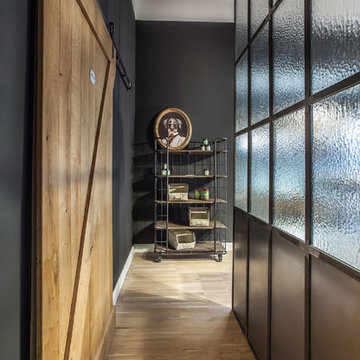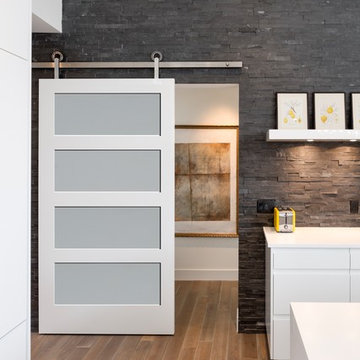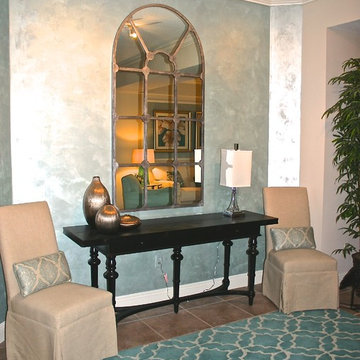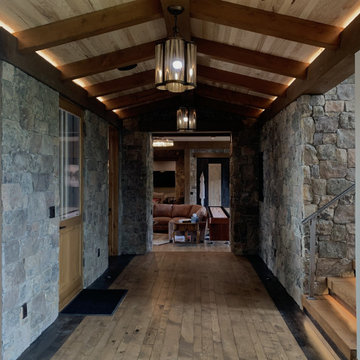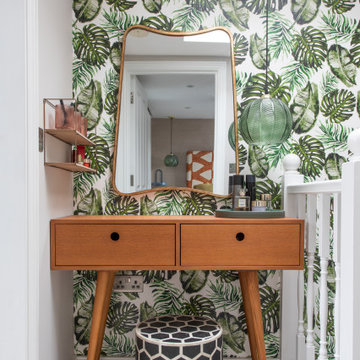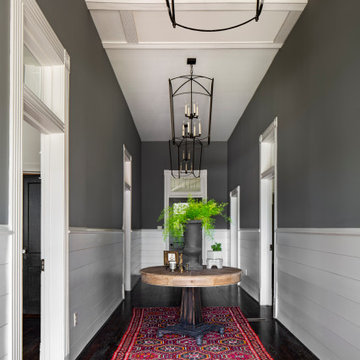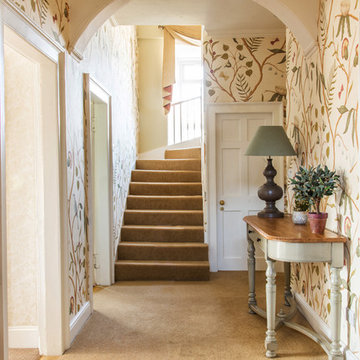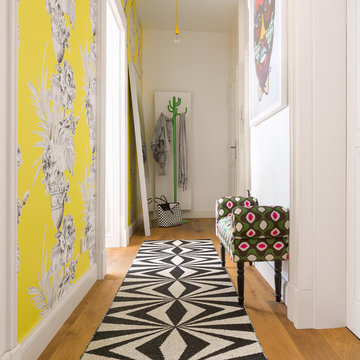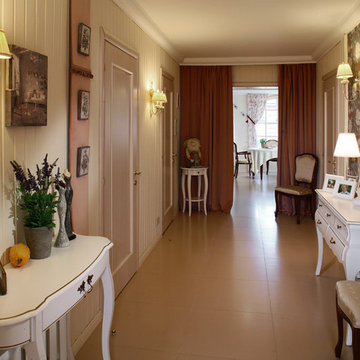Hallway with Black Walls and Multi-coloured Walls Ideas and Designs
Refine by:
Budget
Sort by:Popular Today
1 - 20 of 2,127 photos
Item 1 of 3
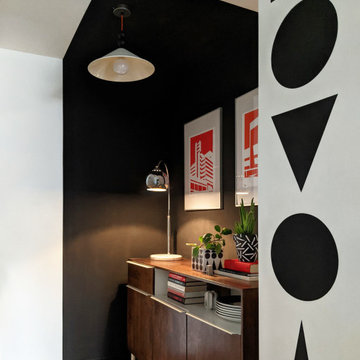
Clever use colour blocking in the entrance hall of a new build flat. The black panels placed at either end of the room work to elongate the space and raise the ceiling height. Room features vintage Habitat ceiling pendants, customised with black balls added to the neon orange lighting flex and a geometric shape mural.
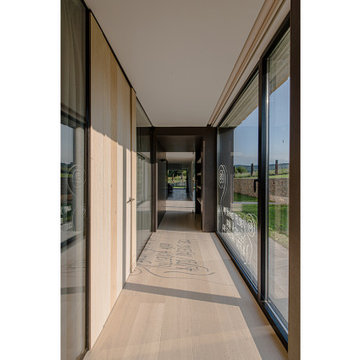
La vivienda está ubicada en el término municipal de Bareyo, en una zona eminentemente rural. El proyecto busca la máxima integración paisajística y medioambiental, debido a su localización y a las características de la arquitectura tradicional de la zona. A ello contribuye la decisión de desarrollar todo el programa en un único volumen rectangular, con su lado estrecho perpendicular a la pendiente del terreno, y de una única planta sobre rasante, la cual queda visualmente semienterrada, y abriendo los espacios a las orientaciones más favorables y protegiéndolos de las más duras.
Además, la materialidad elegida, una base de piedra sólida, los entrepaños cubiertos con paneles de gran formato de piedra negra, y la cubierta a dos aguas, con tejas de pizarra oscura, aportan tonalidades coherentes con el lugar, reflejándose de una manera actualizada.
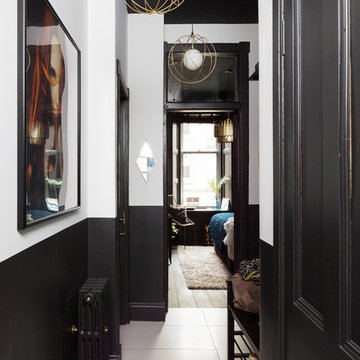
This small apartment hallway offers an welcome change from the traditional light spaces, this one uses monochrome paint to pack a punch and give a taste of what the rest of the flat has to offer.
Photo - Susie Lowe
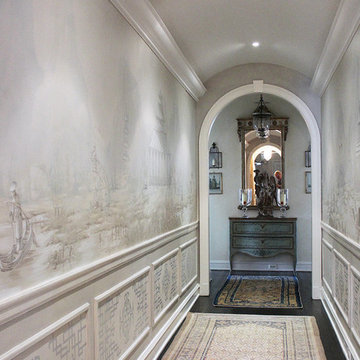
Atmospheric Chinoiserie murals adorn this corridor, with painted fretwork panels below. The tonal color palette and delicate line work evoke a timeless quality. These garden themed murals for a lakefront dining room are in a traditional Chinoiserie scenic style, first made popular in Regency England.

The Villa Mostaccini, situated on the hills of
Bordighera, is one of the most beautiful and
important villas in Liguria.
Built in 1932 in the characteristic stile of
the late Italian renaissance, it has been
meticulously restored to the highest
standards of design, while maintaining the
original details that distinguish it.
Capoferri substituted all wood windows as
well as their sills and reveals, maintaining the
aspect of traditional windows and blending
perfectly with the historic aesthetics of the villa.
Where possible, certain elements, like for
instance the internal wooden shutters and
the brass handles, have been restored and
refitted rather than substituted.
For the elegant living room with its stunning
view of the sea, Architect Maiga opted for
a large two-leaved pivot window from true
bronze that offers the guests of the villa an
unforgettable experience.
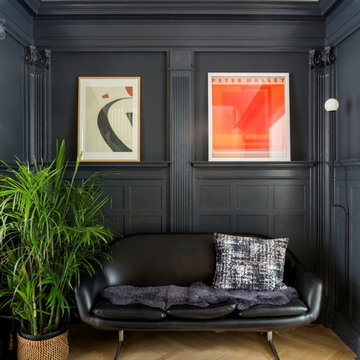
Complete renovation of a brownstone in a landmark district, including the recreation of the original stoop.
Kate Glicksberg Photography
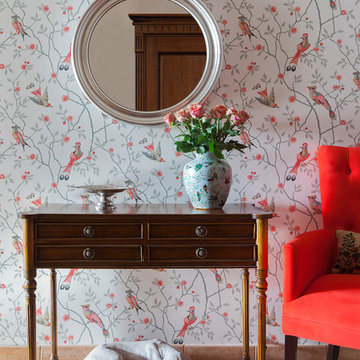
Анна Мамаладзе и Александра Валге
Надо признаться, что интерьеры имеют свойство устаревать не только физически, но и морально. Эту ситуацию, к счастью, можно исправить более или менее радикальными методами.
Наш проект "Английский дом, райский сад" был создан для построенного 10 лет назад загородного коттеджа, интерьер которого на текущий момент утратил свою актуальность. Нам необходимо было произвести реновацию объекта - в основном декораторскими средствами. Только в трех помещениях - в детской комнате, прихожей и в лестничном пролете было возможно изменить отделку стен.
Наша переделка включала в себя декорирование гостиной, спальни и зоны столовой, полное изменение облика детской комнаты, а также оформление холла/прихожей и лестничного пролета.
Основная идея проекта заключалась в создании интересного и декоративно насыщенного пространства, визуально напоминающего английский дом. Старинные литографии, оформленные в изысканные паспарту, традиционные формы мебели, интересный текстиль и обилие разнообразного декора - все это работало на нашу идею. Вместе с тем, мы не хотели перегружать интерьер классическими элементами и добавили яркие современные акценты - брутальный комод в гостиной, абстрактную живопись, стильные светильники, а также использовали актуальные в настоящий момент приемы декорирования.
Для реализации проекта нам потребовалось заменить всю имеющуюся мебель, приобрести новые текстильные изделия (шторы, ковры, декоративные подушки, пледы), светильники, а также предметы искусства, живые растения и интересные интерьерные аксессуары - вазы, блюда, шкатулки, подсвечники, настенный декор.
Реализация проекта длилась более пяти месяцев. Ее результаты были оценены нашими заказчиками и принесли нам чувство радости и удовлетворения.
В проекте использована мебель и декор таких компаний и брендов, как Boconcept, Danton Home, Roy Bosh, Art de Vivre, Ekkenas, Catellani & Smith, Parra, White House, Gramercy Home, Empire Design и др.
Hallway with Black Walls and Multi-coloured Walls Ideas and Designs
1
