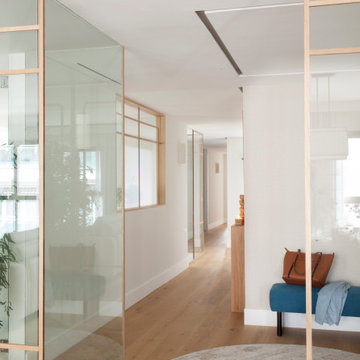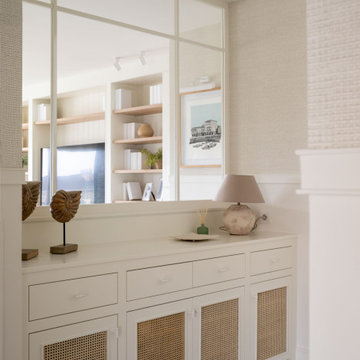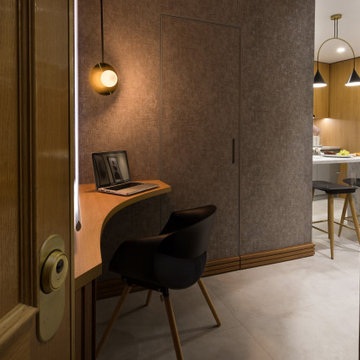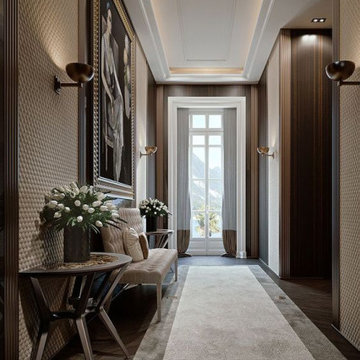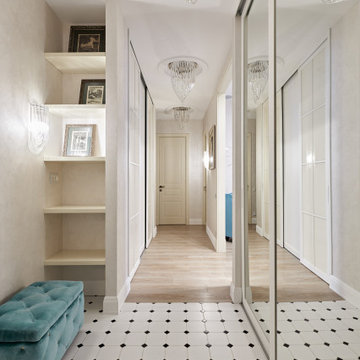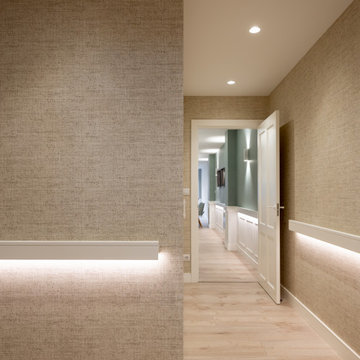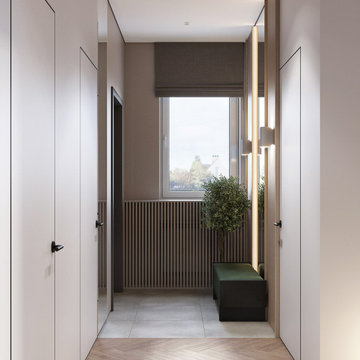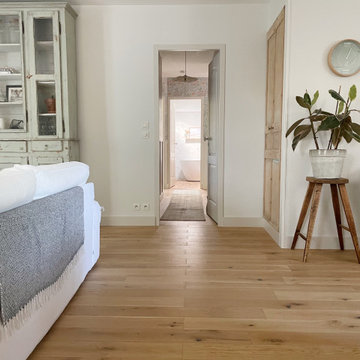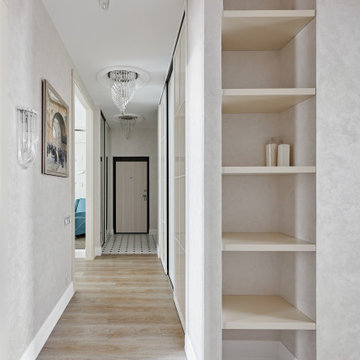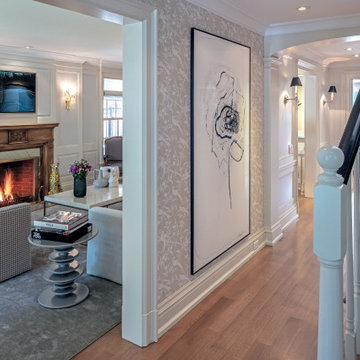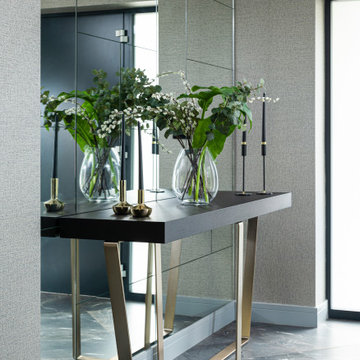Hallway with Beige Walls and Wallpapered Walls Ideas and Designs
Refine by:
Budget
Sort by:Popular Today
21 - 40 of 299 photos
Item 1 of 3
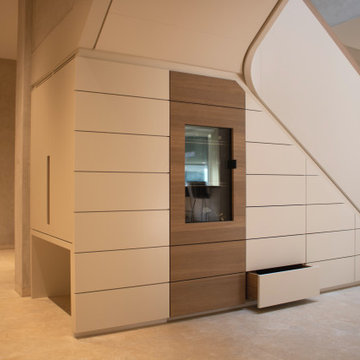
Um den Raum unter der Treppe optimal zu nutzen, haben wir dort einen Schrank eingesetzt, der als Schuhgarderobe mit Schubkästen funktioniert. Ebenfalls ist Platz für einen Weinkühlschrank sowie vor Kopf eine Garderobe
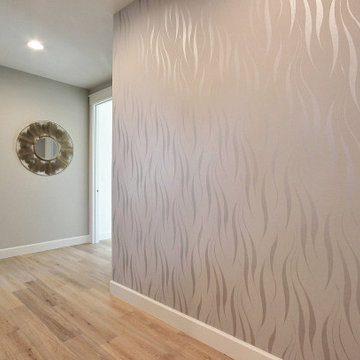
This Modern Multi-Level Home Boasts Master & Guest Suites on The Main Level + Den + Entertainment Room + Exercise Room with 2 Suites Upstairs as Well as Blended Indoor/Outdoor Living with 14ft Tall Coffered Box Beam Ceilings!

COUNTRY HOUSE INTERIOR DESIGN PROJECT
We were thrilled to be asked to provide our full interior design service for this luxury new-build country house, deep in the heart of the Lincolnshire hills.
Our client approached us as soon as his offer had been accepted on the property – the year before it was due to be finished. This was ideal, as it meant we could be involved in some important decisions regarding the interior architecture. Most importantly, we were able to input into the design of the kitchen and the state-of-the-art lighting and automation system.
This beautiful country house now boasts an ambitious, eclectic array of design styles and flavours. Some of the rooms are intended to be more neutral and practical for every-day use. While in other areas, Tim has injected plenty of drama through his signature use of colour, statement pieces and glamorous artwork.
FORMULATING THE DESIGN BRIEF
At the initial briefing stage, our client came to the table with a head full of ideas. Potential themes and styles to incorporate – thoughts on how each room might look and feel. As always, Tim listened closely. Ideas were brainstormed and explored; requirements carefully talked through. Tim then formulated a tight brief for us all to agree on before embarking on the designs.
METROPOLIS MEETS RADIO GAGA GRANDEUR
Two areas of special importance to our client were the grand, double-height entrance hall and the formal drawing room. The brief we settled on for the hall was Metropolis – Battersea Power Station – Radio Gaga Grandeur. And for the drawing room: James Bond’s drawing room where French antiques meet strong, metallic engineered Art Deco pieces. The other rooms had equally stimulating design briefs, which Tim and his team responded to with the same level of enthusiasm.
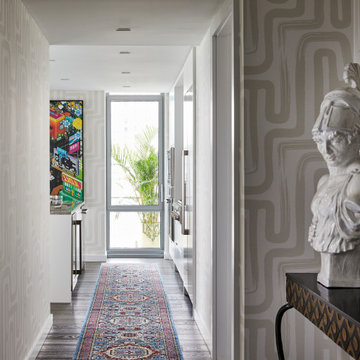
No inch was waisted in this home to enrich the space with bold colors, patterns, and art.
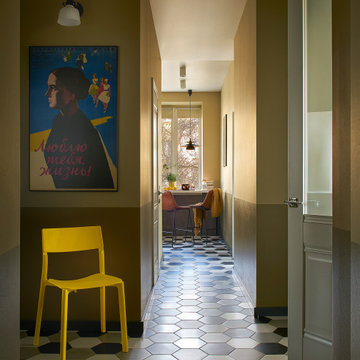
Стул — IKEA; бра — ST Luce. На стене — оригинальная афиша к советскому фильму “Люблю тебя, жизнь!” 1961 года, найденная друзьями хозяина на блошином рынке Парижа и подаренная ему на новоселье.
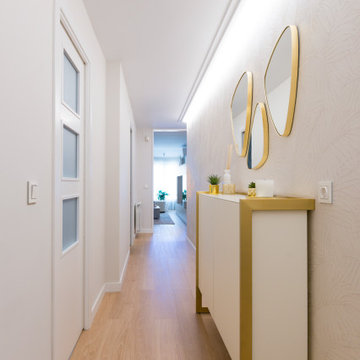
En esta reforma no actuamos en cambios de distribución, pero no por ello renunciamos a pequeños tips, para hacer mas espectaculares la casa. Con ello, en el pasillo de entrada, decidimos incluir un papel texturado de ARTE INTERNACIONAL, iluminado linearmente en una moldura de techo, que nos lleva a dirigir la mirada hacia el salón, ahora sin puerta para dar mayor conexión del espacio.
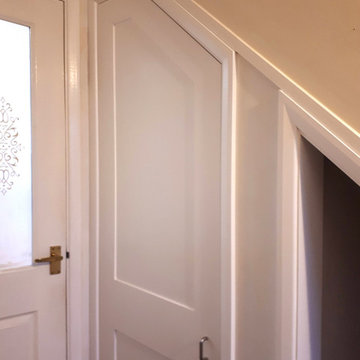
A customer asked me to rearrange space under their stairs. Their low existing door was to be heightened and a new, bespoke door manufactured, an open space to be used for a pet area and a small door made to give access to a small area that was left. The masonary wall was removed and replaced with studwork and sheets of painted mdf. Each of the three areas had a perimeter of architrave.
Hallway with Beige Walls and Wallpapered Walls Ideas and Designs
2
