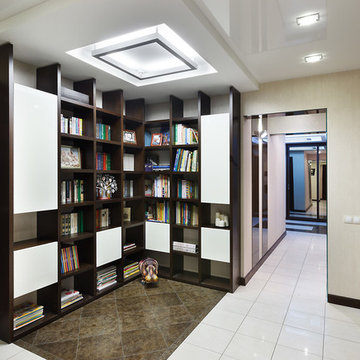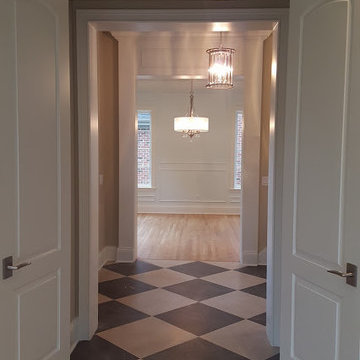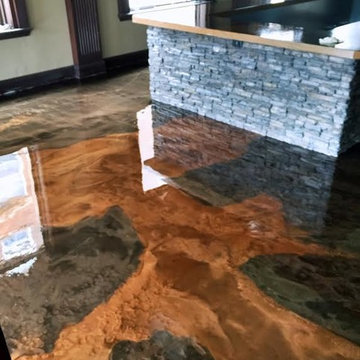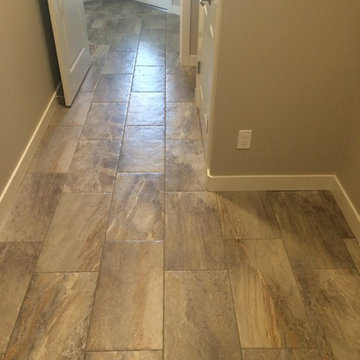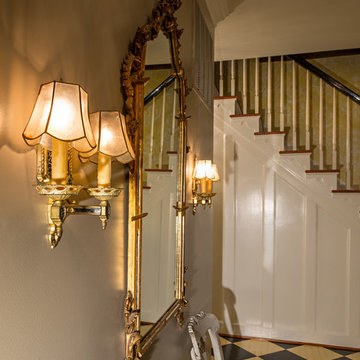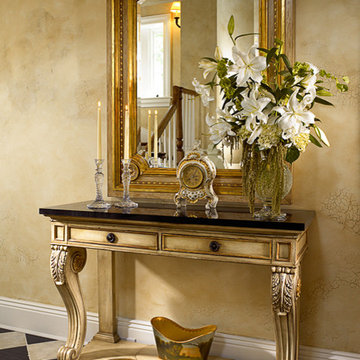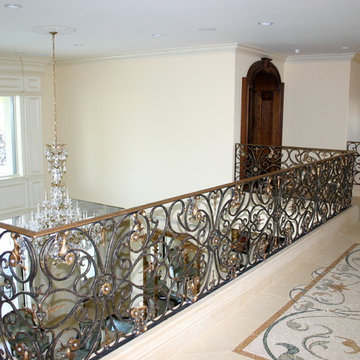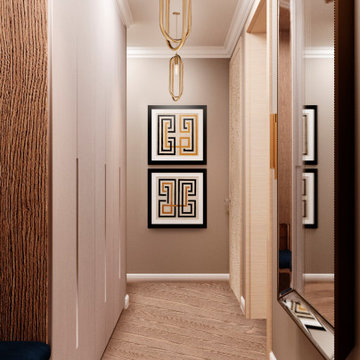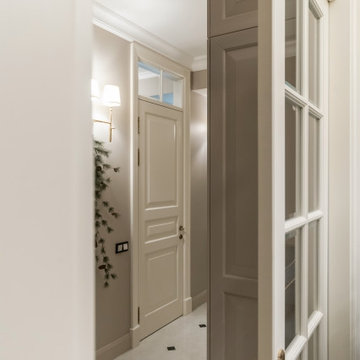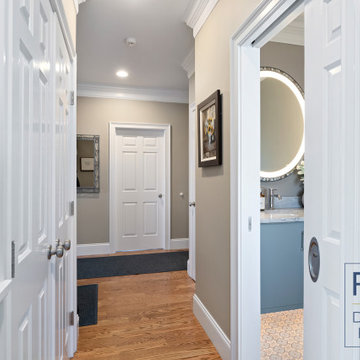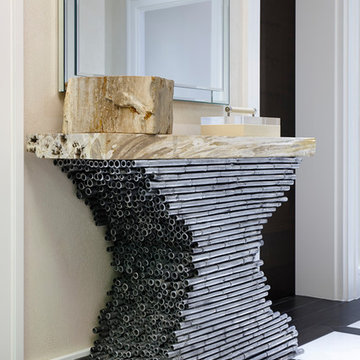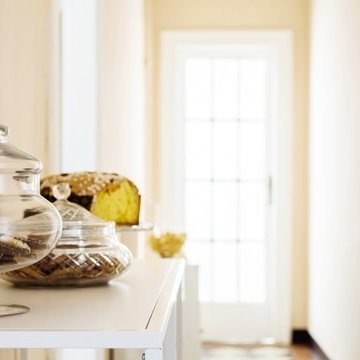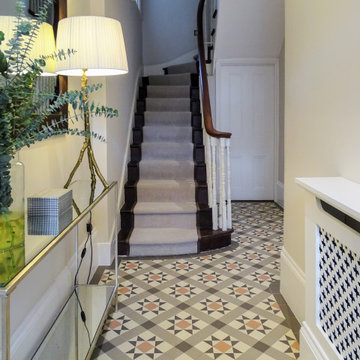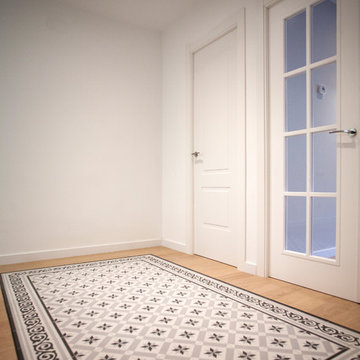Hallway with Beige Walls and Multi-coloured Floors Ideas and Designs
Refine by:
Budget
Sort by:Popular Today
161 - 180 of 276 photos
Item 1 of 3
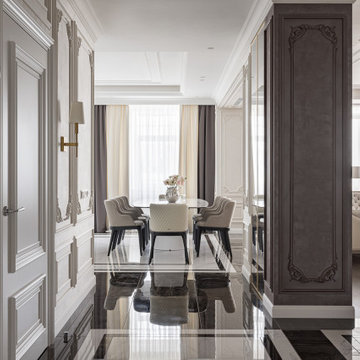
Студия дизайна интерьера D&D design реализовали проект 4х комнатной квартиры площадью 225 м2 в ЖК Кандинский для молодой пары.
Разрабатывая проект квартиры для молодой семьи нашей целью являлось создание классического интерьера с грамотным функциональным зонированием. В отделке использовались натуральные природные материалы: дерево, камень, натуральный шпон.
Главной отличительной чертой данного интерьера является гармоничное сочетание классического стиля и современной европейской мебели премиальных фабрик создающих некую игру в стиль.
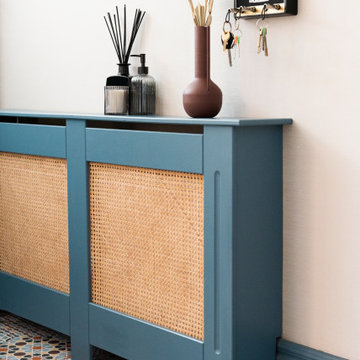
The brief for this project involved a full house renovation, and extension to reconfigure the ground floor layout. To maximise the untapped potential and make the most out of the existing space for a busy family home.
When we spoke with the homeowner about their project, it was clear that for them, this wasn’t just about a renovation or extension. It was about creating a home that really worked for them and their lifestyle. We built in plenty of storage, a large dining area so they could entertain family and friends easily. And instead of treating each space as a box with no connections between them, we designed a space to create a seamless flow throughout.
A complete refurbishment and interior design project, for this bold and brave colourful client. The kitchen was designed and all finishes were specified to create a warm modern take on a classic kitchen. Layered lighting was used in all the rooms to create a moody atmosphere. We designed fitted seating in the dining area and bespoke joinery to complete the look. We created a light filled dining space extension full of personality, with black glazing to connect to the garden and outdoor living.
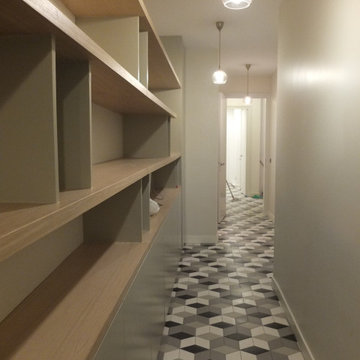
Aménagement d'un long couloir sombre. Une bibliothèque avec des rangements en partie basse permet d'oublier ce long couloir, surplombée par des suspensions qui créent un rythme. Le tout dans de jolies teintes de couleurs
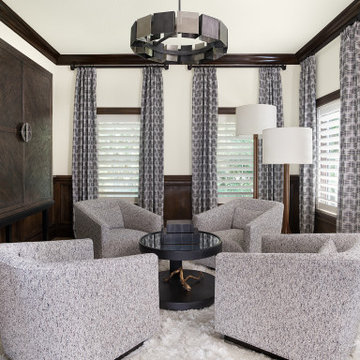
The smoked glass, lux fabrics in gray tones, and simple lines of the anchor furniture pieces add a contemporary richness to the design. Smoked glass accents add richness to this entry lounge area. A lush white thick area rug warms the natural stone flooring. While the organic art pieces and fixtures are a compliment to the tropical surroundings.
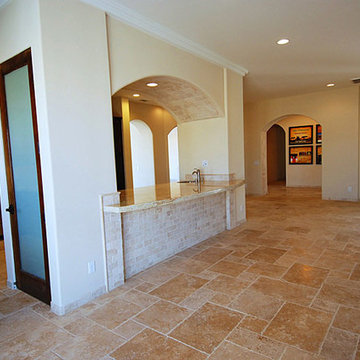
This hall included installation of tiled flooring, recessed lighting and beige wall painting.
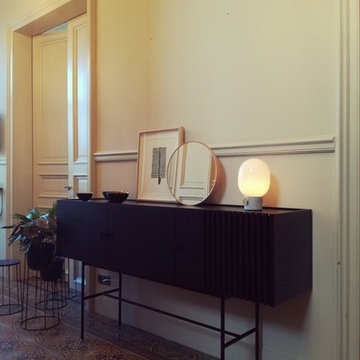
Nos collections de mobiliers, luminaires et accessoires sont notamment sélectionnées pour leur caractère intemporel et s'associent à une grande variété de styles d'intérieurs. Notre showroom en est un parfait exemple: installé dans une Maison de Maître aux plafonds moulurés et cheminées imposantes, il met en scène des créations contemporaines aux lignes douces et matériaux chaleureux. Evoluant au rythme des projets et des nouveautés, il est notre meilleur terrain de jeu pour partager les créations qui nous touchent et exprimer notre créativité dans l'aménagement d'intérieur. Crédit photo: Dakota Studio/ SLIK Interior Design
Hallway with Beige Walls and Multi-coloured Floors Ideas and Designs
9
