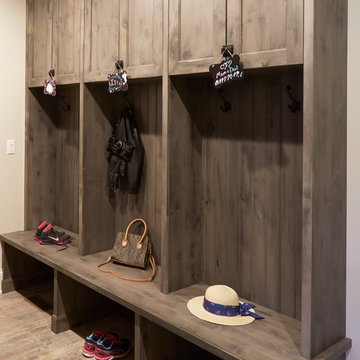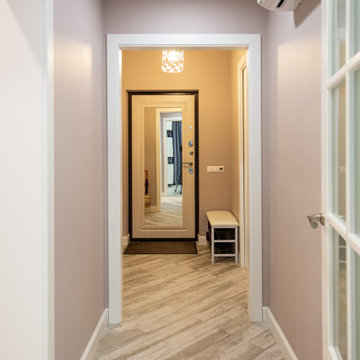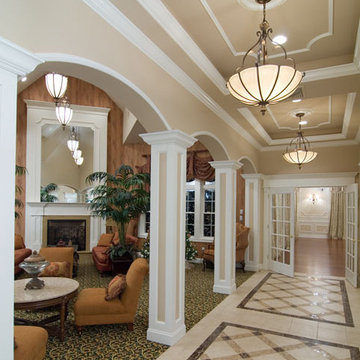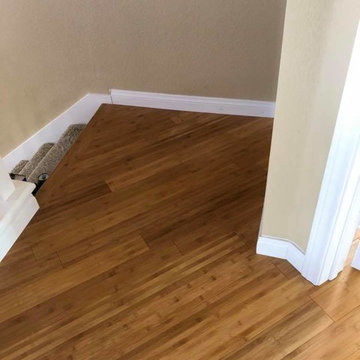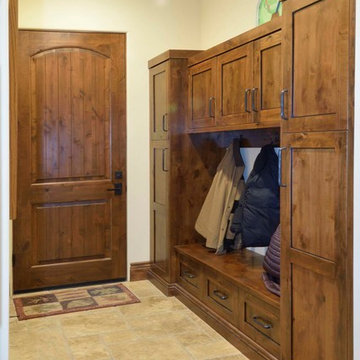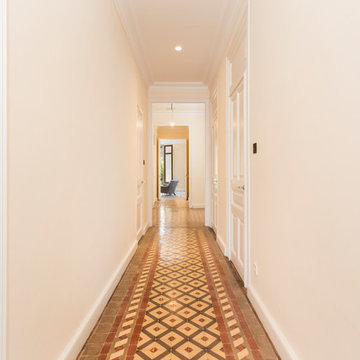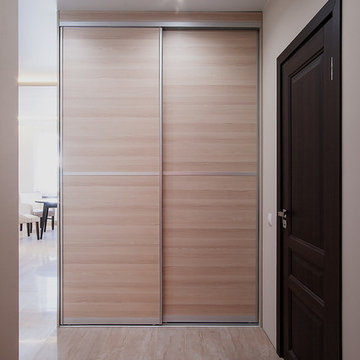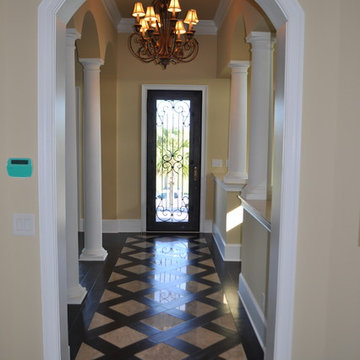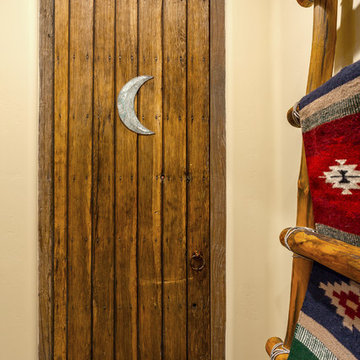Hallway with Beige Walls and Multi-coloured Floors Ideas and Designs
Refine by:
Budget
Sort by:Popular Today
141 - 160 of 276 photos
Item 1 of 3
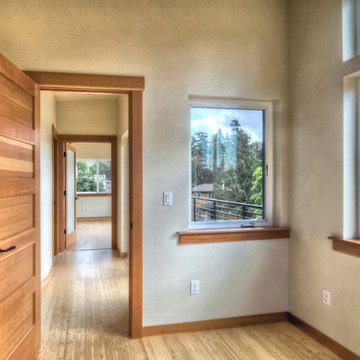
Custom maple doors and accents with birch flooring
MIllworks is an 8 home co-housing sustainable community in Bellingham, WA. Each home within Millworks was custom designed and crafted to meet the needs and desires of the homeowners with a focus on sustainability, energy efficiency, utilizing passive solar gain, and minimizing impact.
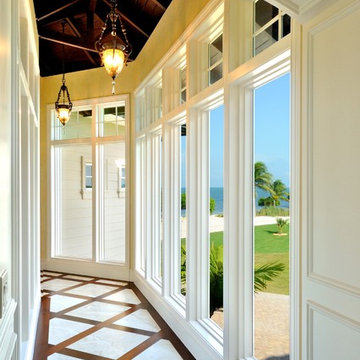
The interior has a rich old-world feel, thanks to details like the intricate hand-laid tile flooring.
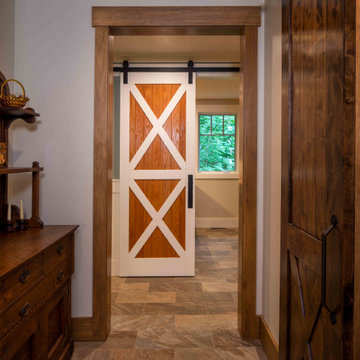
We love it when a home becomes a family compound with wonderful history. That is exactly what this home on Mullet Lake is. The original cottage was built by our client’s father and enjoyed by the family for years. It finally came to the point that there was simply not enough room and it lacked some of the efficiencies and luxuries enjoyed in permanent residences. The cottage is utilized by several families and space was needed to allow for summer and holiday enjoyment. The focus was on creating additional space on the second level, increasing views of the lake, moving interior spaces and the need to increase the ceiling heights on the main level. All these changes led for the need to start over or at least keep what we could and add to it. The home had an excellent foundation, in more ways than one, so we started from there.
It was important to our client to create a northern Michigan cottage using low maintenance exterior finishes. The interior look and feel moved to more timber beam with pine paneling to keep the warmth and appeal of our area. The home features 2 master suites, one on the main level and one on the 2nd level with a balcony. There are 4 additional bedrooms with one also serving as an office. The bunkroom provides plenty of sleeping space for the grandchildren. The great room has vaulted ceilings, plenty of seating and a stone fireplace with vast windows toward the lake. The kitchen and dining are open to each other and enjoy the view.
The beach entry provides access to storage, the 3/4 bath, and laundry. The sunroom off the dining area is a great extension of the home with 180 degrees of view. This allows a wonderful morning escape to enjoy your coffee. The covered timber entry porch provides a direct view of the lake upon entering the home. The garage also features a timber bracketed shed roof system which adds wonderful detail to garage doors.
The home’s footprint was extended in a few areas to allow for the interior spaces to work with the needs of the family. Plenty of living spaces for all to enjoy as well as bedrooms to rest their heads after a busy day on the lake. This will be enjoyed by generations to come.
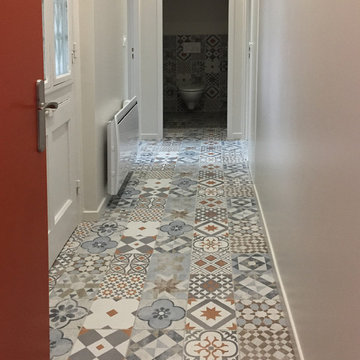
Auteur : ArchiTrace L'article L. 121-1 du Code de la propriété intellectuelle dispose que « l'auteur jouit du droit au respect de son nom, de sa qualité et de son œuvre ».
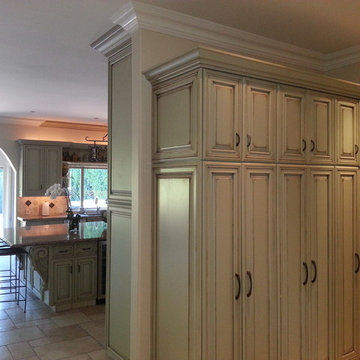
Hall of the new house construction in Sherman Oaks which included installation of recessed lighting and furniture.
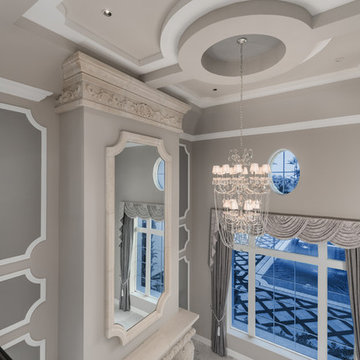
Beautiful custom ceiling design with can lights and large crystal chandelier.
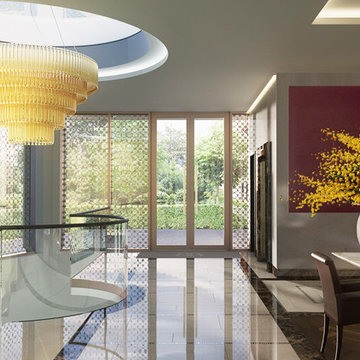
Luxury Reception with feature metallic wall, crystal chandelier, bespoke artwork and marble reception desk.
style: Luxury & Modern Classic style interiors
project: GATED LUXURY NEW BUILD DEVELOPMENT WITH PENTHOUSES & APARTMENTS
Co-curated and Co-crafted by misch_MISCH studio
For full details see or contact us:
www.mischmisch.com
studio@mischmisch.com
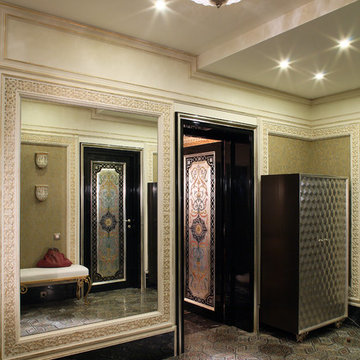
Вход в лаундж зону.
Руководитель проекта -Татьяна Божовская.
Дизайнер - Анна Тихомирова.
Дизайнер/Архитектор - Юлия Роднова.
Фотограф - Сергей Моргунов.
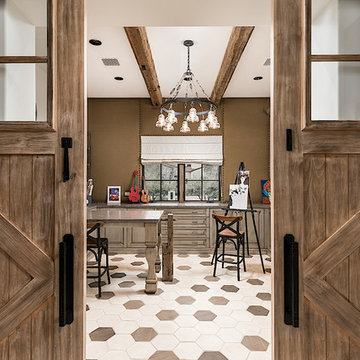
World Renowned Architecture Firm Fratantoni Design created this beautiful home! They design home plans for families all over the world in any size and style. They also have in-house Interior Designer Firm Fratantoni Interior Designers and world class Luxury Home Building Firm Fratantoni Luxury Estates! Hire one or all three companies to design and build and or remodel your home!
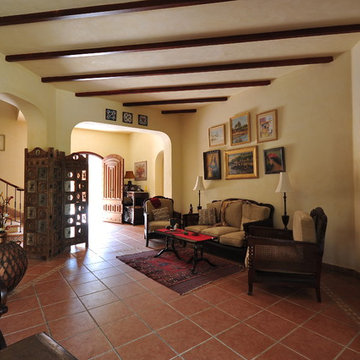
Client wanted this Villa to with a certain budget. Having that in mind, the design phase got re-modified 3 times in order to meet the client’s expectations/needs. The best choice that was achieved was Mexican due to:
• Very good interior concepts
• Very selective material
• Not expensive material i.e ceramic floors, rough finishes on the walls.
Another condition/ challenge was to create the master bedroom on the ground floor. The ground floor was designed with arches and terraces to give space for privacy and warmth. The value of the house lies in the actual design rather than the material itself.
Hallway with Beige Walls and Multi-coloured Floors Ideas and Designs
8
