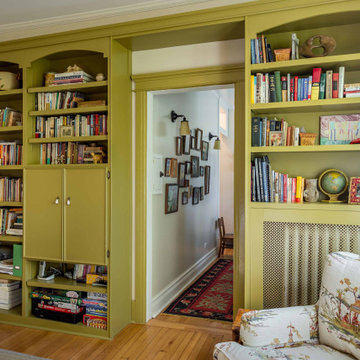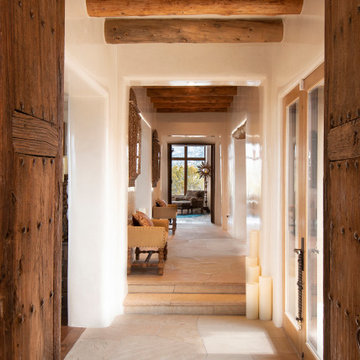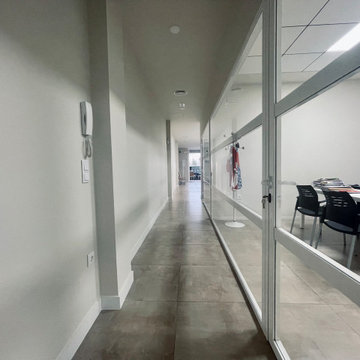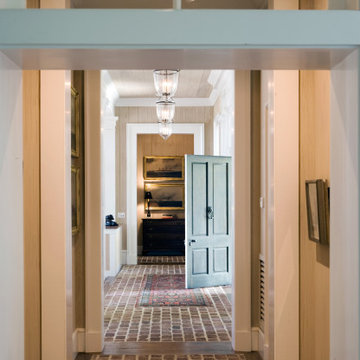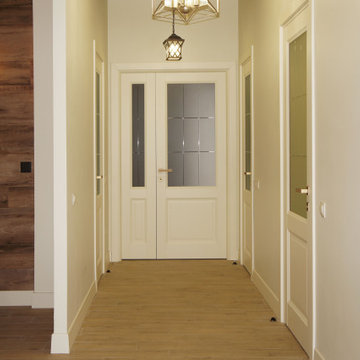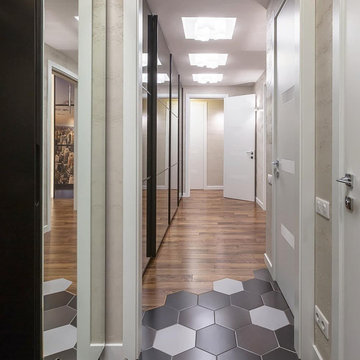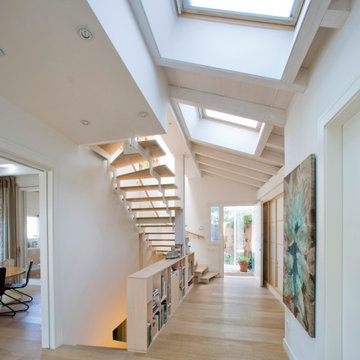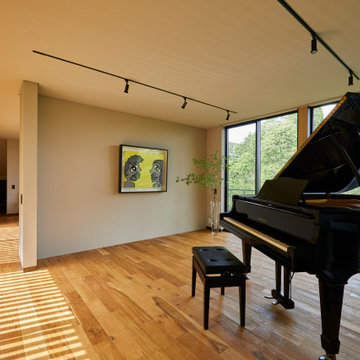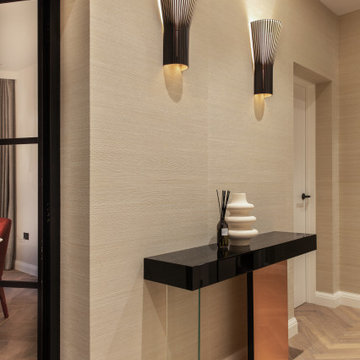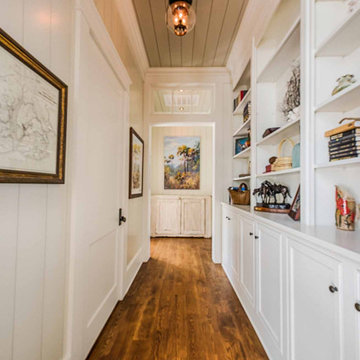Hallway with Beige Walls and All Types of Ceiling Ideas and Designs
Refine by:
Budget
Sort by:Popular Today
101 - 120 of 596 photos
Item 1 of 3
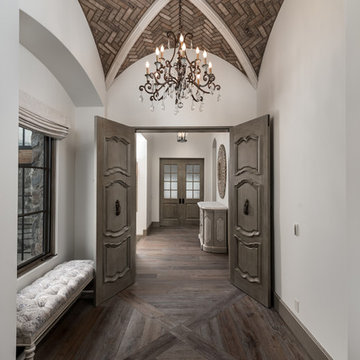
Brick ceiling, the double doors, custom millwork, molding, and wood floors.
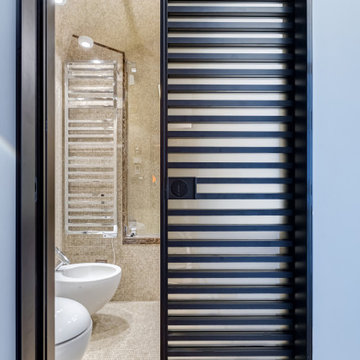
Disimpegno verso bagno en suite. Pareti e volta in mosaico marmoreo, piano e cornici in marmo "emperador brown".
Porta scorrevole in metallo e vetro satinato, pareti in grigio-celeste.
---
Hallway to en suite bathroom. Walls and vault in marble mosaic, top and frames in "emperador brown" marble.
Metal £ satin glass sliding door, walls in light blue.
---
Photographer: Luca Tranquilli

Ein großzügiger Eingangsbereich mit ausreichend Stauraum heißt die Bewohner des Hauses und ihre Gäste herzlich willkommen. Der Eingangsbereich ist in grau-beige Tönen gehalten. Im Bereich des Windfangs sind Steinfliesen mit getrommelten Kanten verlegt, die in den Vinylboden übergehen, der im restlichen Wohnraum verlegt ist.
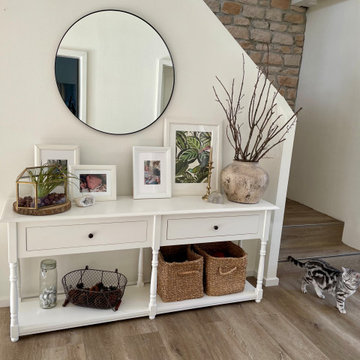
Ein großzügiger Eingangsbereich mit ausreichend Stauraum heißt die Bewohner des Hauses und ihre Gäste herzlich willkommen. Der Eingangsbereich ist in grau-beige Tönen gehalten. Im Bereich des Windfangs sind Steinfliesen mit getrommelten Kanten verlegt, die in den Vinylboden übergehen, der im restlichen Wohnraum verlegt ist.
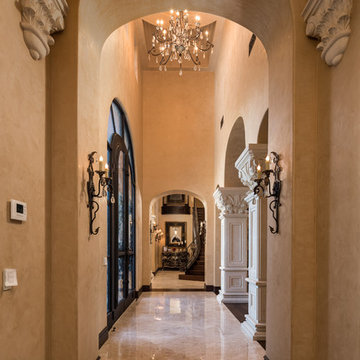
Grand front entry, featuring vaulted ceilings, arched entryways, custom wall sconces, and marble floor.
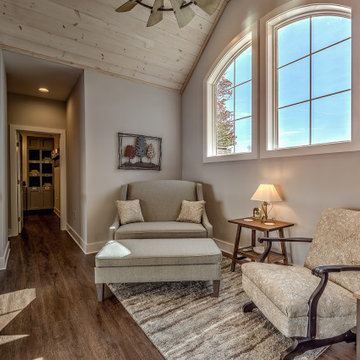
This custom Craftsman home is as charming inside as it is outside! This open loft area showcases the gorgeous view and beautiful beam work and vaulted tongue and groove ceiling.
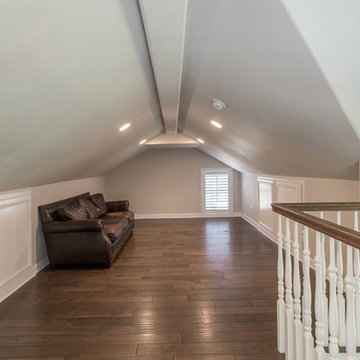
This 6,000sf luxurious custom new construction 5-bedroom, 4-bath home combines elements of open-concept design with traditional, formal spaces, as well. Tall windows, large openings to the back yard, and clear views from room to room are abundant throughout. The 2-story entry boasts a gently curving stair, and a full view through openings to the glass-clad family room. The back stair is continuous from the basement to the finished 3rd floor / attic recreation room.
The interior is finished with the finest materials and detailing, with crown molding, coffered, tray and barrel vault ceilings, chair rail, arched openings, rounded corners, built-in niches and coves, wide halls, and 12' first floor ceilings with 10' second floor ceilings.
It sits at the end of a cul-de-sac in a wooded neighborhood, surrounded by old growth trees. The homeowners, who hail from Texas, believe that bigger is better, and this house was built to match their dreams. The brick - with stone and cast concrete accent elements - runs the full 3-stories of the home, on all sides. A paver driveway and covered patio are included, along with paver retaining wall carved into the hill, creating a secluded back yard play space for their young children.
Project photography by Kmieick Imagery.
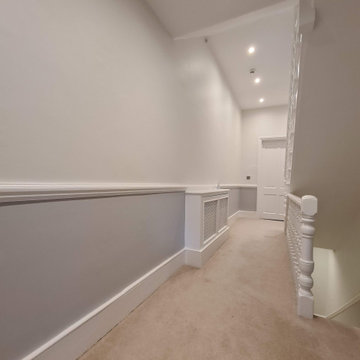
The Hallway transformation with taking care while clients and 3 kids was at Home. We installed a air filtration units and we create dustless environment while working. Each day hallway was clean and ready to use to minimise interruption.
To see more and be inspired please visit https://midecor.co.uk/air-filtration-service/
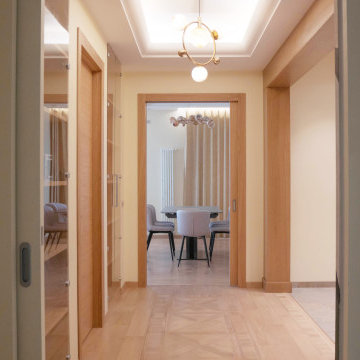
Общая пл. 170 м2. 28-й этаж.
В этой просторной, светлой современной квартире живёт семья из 4-х человек: родители, двое детей и кот. Совместная работа заказчиков и архитектора над этим объектом началась на этапе выбора конкретной квартиры в данном жилом комплексе и близлежащих домах. Данный объект привлёк своим расположением, достаточно вариативной планировкой и , главное, потрясающим видом из окна на Москву с высоты 28-го этажа.
Интерьер оформлен в современном стиле, в то же время, достаточно традиционно. Квартира получила чёткое зонирование на приватную и общую зоны. Части квартиры разделены между собой при помощи задвижной двери, которая, как и прилегающие стены, покрыта авторской росписью. При закрытой двери, рисунок служит украшением холла. Также на него ориентирована ось гостиной с обеденным столом. Парадность пространства подчёркивается также рисунком пола , потолка, подобранными светильниками.
Кухня и санузлы не изменили своих изначальных положений по плану БТИ. Особенно ценно то, что в кухню можно попасть и из холла и из гостиной. При желании, дверь гостиной закрывается и кухня становится полностью изолированной. Удобство планировки определяется ещё и наличием просторных гардеробных, дополнительных мест хранения. Для каждого члена семьи предусмотрено личное пространство, приспособленной для учёбы, работы или хобби. Санузлы в приватной зоне условно разделены на « взрослый» и « детский», что отражено в их оформлении. Также в парадной и приватных зонах отличаются двери . Мебель для квартиры изготавливалась в основном по эскизам архитектора, что позволило максимально полно использовать пространство и учесть нюансы планировки.
На протяжении всего процесса работы заказчики очень плотно и эффективно взаимодействовали с архитектором, что позволило максимально учесть пожелания и сделать очень индивидуальную квартиру именно для данной семьи.
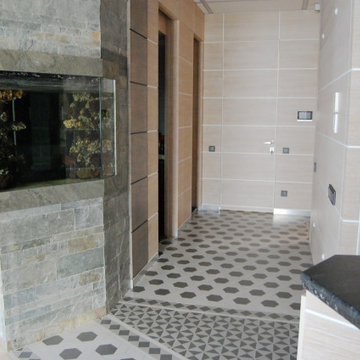
Квартира Москва ул. Чаянова 149,21 м2
Данная квартира создавалась строго для родителей большой семьи, где у взрослые могут отдыхать, работать, иметь строго своё пространство. Здесь есть - большая гостиная, спальня, обширные гардеробные , спортзал, 2 санузла, при спальне и при спортзале.
Квартира имеет свой вход из межквартирного холла, но и соединена с соседней, где находится общее пространство и детский комнаты.
По желанию заказчиков, большое значение уделено вариативности пространств. Так спортзал, при необходимости, превращается в ещё одну спальню, а обширная лоджия – в кабинет.
В оформлении применены в основном природные материалы, камень, дерево. Почти все предметы мебели изготовлены по индивидуальному проекту, что позволило максимально эффективно использовать пространство.
Hallway with Beige Walls and All Types of Ceiling Ideas and Designs
6
