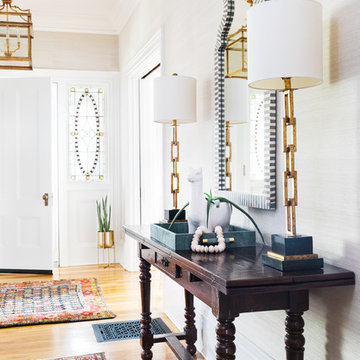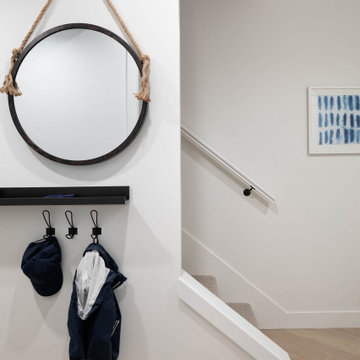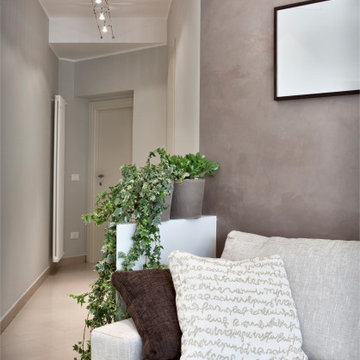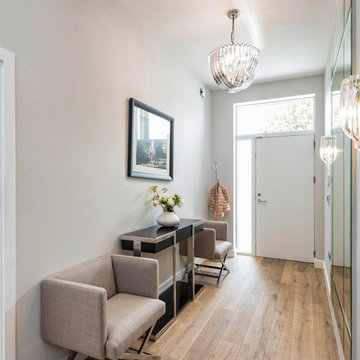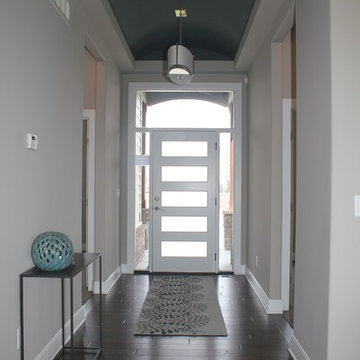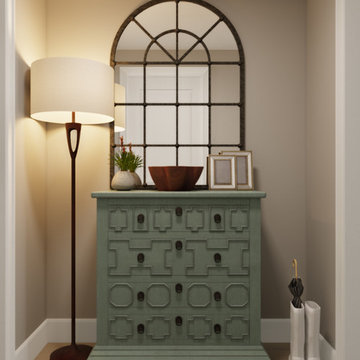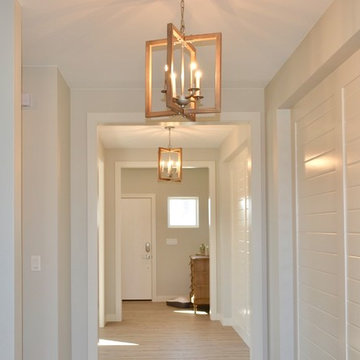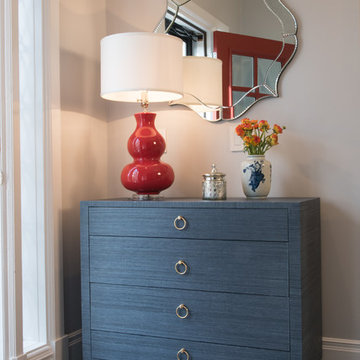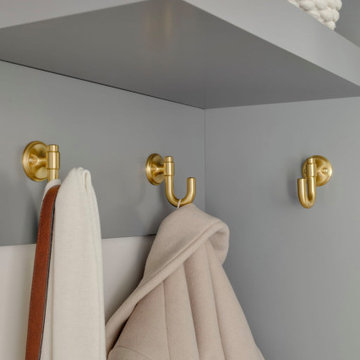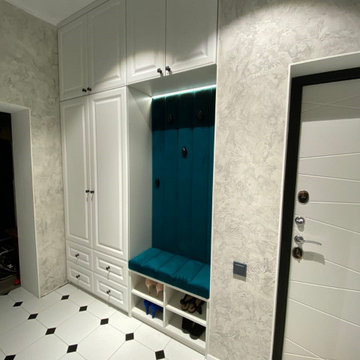Hallway with a White Front Door Ideas and Designs
Refine by:
Budget
Sort by:Popular Today
101 - 120 of 2,595 photos
Item 1 of 3

Rénovation complète d'un appartement haussmmannien de 70m2 dans le 14ème arr. de Paris. Les espaces ont été repensés pour créer une grande pièce de vie regroupant la cuisine, la salle à manger et le salon. Les espaces sont sobres et colorés. Pour optimiser les rangements et mettre en valeur les volumes, le mobilier est sur mesure, il s'intègre parfaitement au style de l'appartement haussmannien.
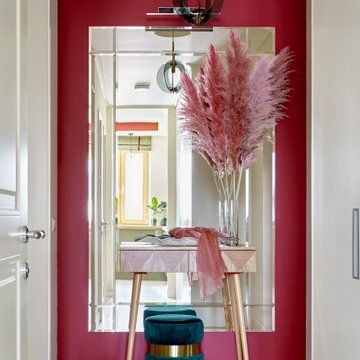
Небольшая прихожая с акцентной стеной и панорамным зеркалом по эскизу дизайнера. Зеркало напротив кухонного окна добавляет естественного света, яркая стена создает радостное настроение. Остальные стены и все двери (входная, в санузлы и встроенного шкафа) выкрашены в один оттенок белого. Винтажный итальянский светильник-подвес
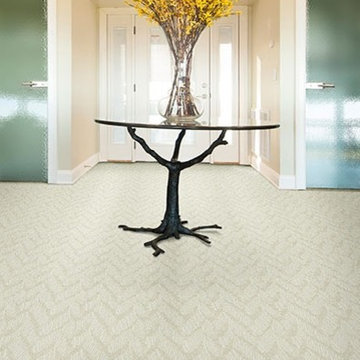
"Tesla" is a brand new addition to Fabrica's line of quality carpets. It has a fresh, updated look and two companion styles to coordinate with other areas of your home.
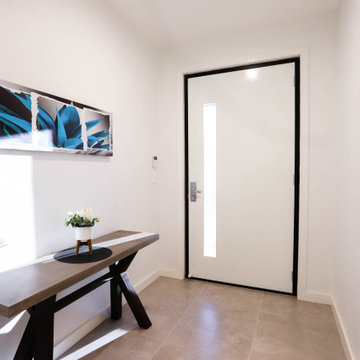
The entrance in the home features a small console with artwork, opposite a Weathertex 75mm Weathergrove Woodsman paneled wall.
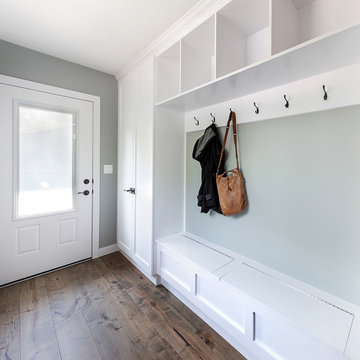
Our clients small two bedroom home was in a very popular and desirably located area of south Edmonton just off of Whyte Ave. The main floor was very partitioned and not suited for the clients' lifestyle and entertaining. They needed more functionality with a better and larger front entry and more storage/utility options. The exising living room, kitchen, and nook needed to be reconfigured to be more open and accommodating for larger gatherings. They also wanted a large garage in the back. They were interest in creating a Chelsea Market New Your City feel in their new great room. The 2nd bedroom was absorbed into a larger front entry with loads of storage options and the master bedroom was enlarged along with its closet. The existing bathroom was updated. The walls dividing the kitchen, nook, and living room were removed and a great room created. The result was fantastic and more functional living space for this young couple along with a larger and more functional garage.
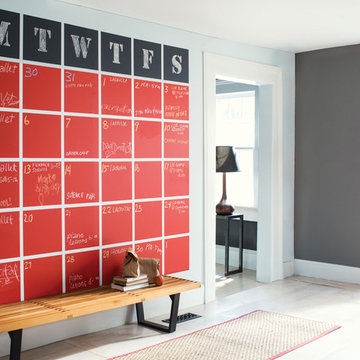
Chalkboard: Million Dollar Red 2003-10 & Wrought Iron 2124-10, ben Eggshell
Wall: Misty Gray 2124-60, Ben interior-Eggshell
Trim & Ceiling: Distant Gray 2124-70, Ben interior Flat & Semi gloss
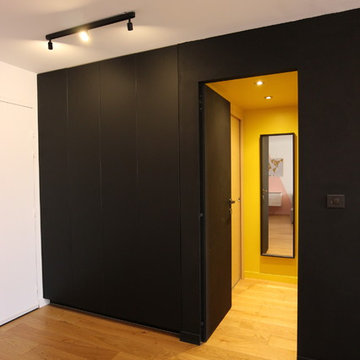
L'entrée se compose de deux grands placards noirs veloutés qui viennent dans la continuité de la cuisine. Ces placards offrent un dressing d'entrée afin de ranger manteaux et chaussures. Il accueille également en toute discrétion la machine à laver et le chauffe-eau.
L'entrée s'ouvre sur un petit couloir tout habillé de jaune. Celui-ci distribue la chambre et la salle de bain grâce à deux portes à galandage.
Crédits photo : jade Orticoni - architecte d'intérieur
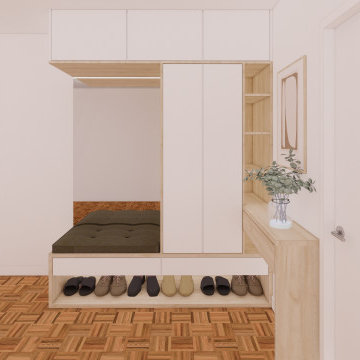
Con un rincón amplio para integrar un armario, el objetivo era atender varias funciones en un mueble personalizado que no fuera demasiado cargado y se integrara bien con el espacio de entrada y distribuidor del piso. En un estilo moderno y minimalista, obtenemos un espacio para sentar, con un espejo grande y iluminado, espacio para los zapatos, practico y accesible, armario para abrigos y estantería para accesorios. Además, aprovechamos el rincón para una fina consola que permite un detalle de decoración. Cumplimos el sueño de nuestra cliente de tener su jarrón de flores y una entrada que nos invita al cálido hogar.
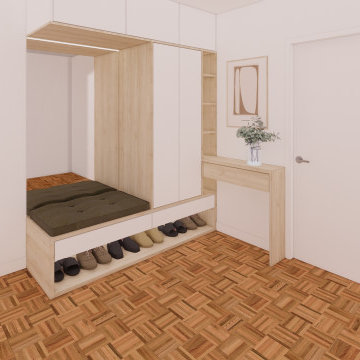
Con un rincón amplio para integrar un armario, el objetivo era atender varias funciones en un mueble personalizado que no fuera demasiado cargado y se integrara bien con el espacio de entrada y distribuidor del piso. En un estilo moderno y minimalista, obtenemos un espacio para sentar, con un espejo grande y iluminado, espacio para los zapatos, practico y accesible, armario para abrigos y estantería para accesorios. Además, aprovechamos el rincón para una fina consola que permite un detalle de decoración. Cumplimos el sueño de nuestra cliente de tener su jarrón de flores y una entrada que nos invita al cálido hogar.

We added this entry bench as a seat to take off and put on shoes as you enter the home. Using a 3 layer paint technique we were able to achieve a distressed paint look.
Hallway with a White Front Door Ideas and Designs
6
