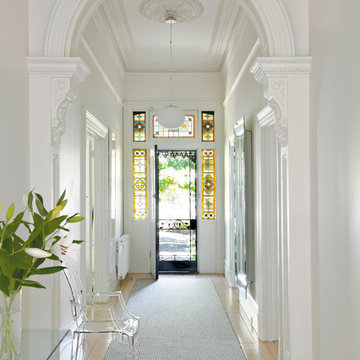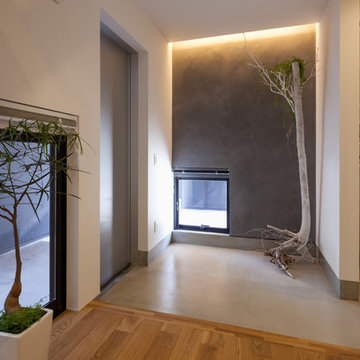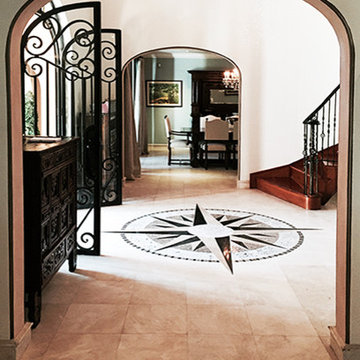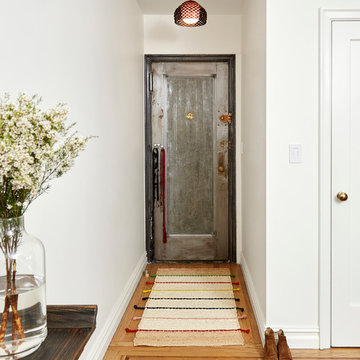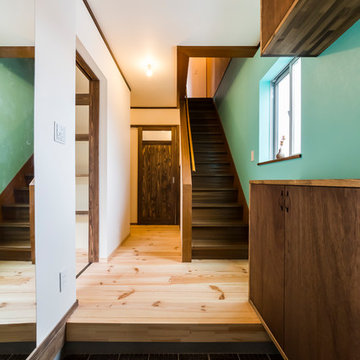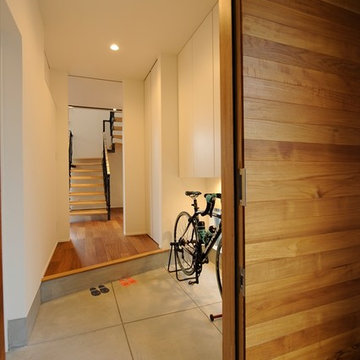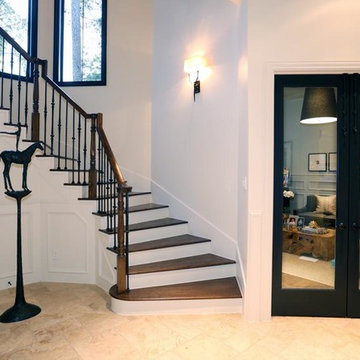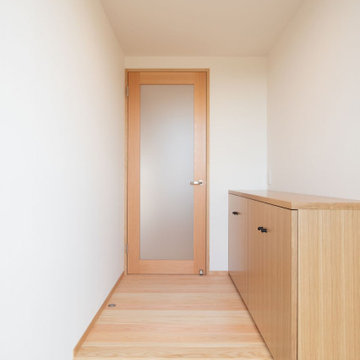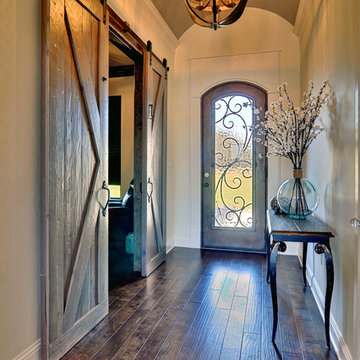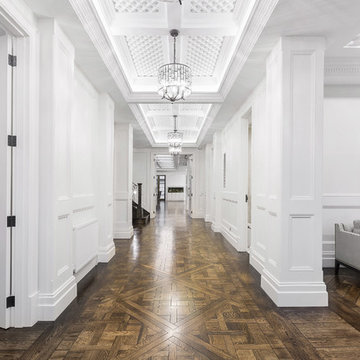Hallway with a Metal Front Door Ideas and Designs
Refine by:
Budget
Sort by:Popular Today
21 - 40 of 262 photos
Item 1 of 3
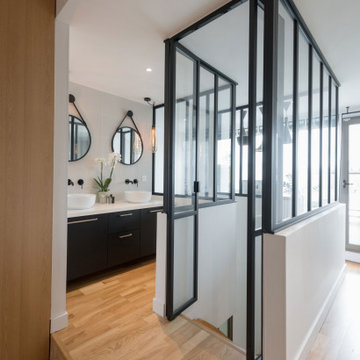
Dressing :
Réalisation : Etablissement CORNE
Placage en chêne clair
Poignée en cuir noir : ETSY - SlaskaLAB
Verrières :
Réalisation : CASSEO
Porte double battante :
Réalisation : CALADE DESIGN
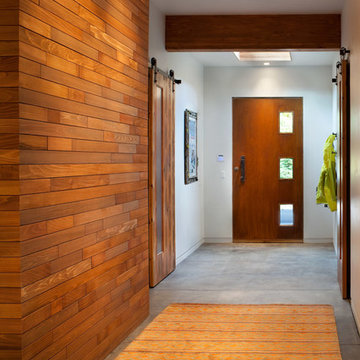
Modern ski chalet with walls of windows to enjoy the mountainous view provided of this ski-in ski-out property. Formal and casual living room areas allow for flexible entertaining.
Construction - Bear Mountain Builders
Interiors - Hunter & Company
Photos - Gibeon Photography

The Clients contacted Cecil Baker + Partners to reconfigure and remodel the top floor of a prominent Philadelphia high-rise into an urban pied-a-terre. The forty-five story apartment building, overlooking Washington Square Park and its surrounding neighborhoods, provided a modern shell for this truly contemporary renovation. Originally configured as three penthouse units, the 8,700 sf interior, as well as 2,500 square feet of terrace space, was to become a single residence with sweeping views of the city in all directions.
The Client’s mission was to create a city home for collecting and displaying contemporary glass crafts. Their stated desire was to cast an urban home that was, in itself, a gallery. While they enjoy a very vital family life, this home was targeted to their urban activities - entertainment being a central element.
The living areas are designed to be open and to flow into each other, with pockets of secondary functions. At large social events, guests feel free to access all areas of the penthouse, including the master bedroom suite. A main gallery was created in order to house unique, travelling art shows.
Stemming from their desire to entertain, the penthouse was built around the need for elaborate food preparation. Cooking would be visible from several entertainment areas with a “show” kitchen, provided for their renowned chef. Secondary preparation and cleaning facilities were tucked away.
The architects crafted a distinctive residence that is framed around the gallery experience, while also incorporating softer residential moments. Cecil Baker + Partners embraced every element of the new penthouse design beyond those normally associated with an architect’s sphere, from all material selections, furniture selections, furniture design, and art placement.
Barry Halkin and Todd Mason Photography
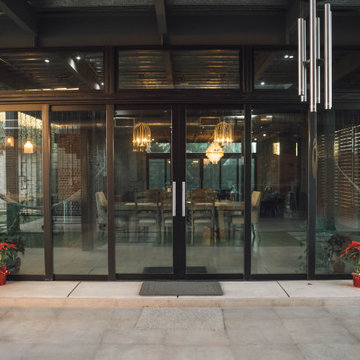
This pair of sliding doors opens conecting the interior with the extarior space in both sides of the house.
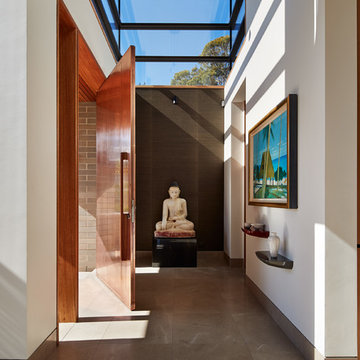
Porebski Architects, Castlecarg House 2, Entry Gallery.
Immediately past the front door, you experience a sense of transparency, as well as the generosity of the volumes. The Entry area is framed by double-height windows to the north and west, and is more akin to a greeting gallery, a space to greet and say goodbye. The entry gallery features a cantilevered walkway that connects the front of the house to the back.
Photo by Peter Bennetts
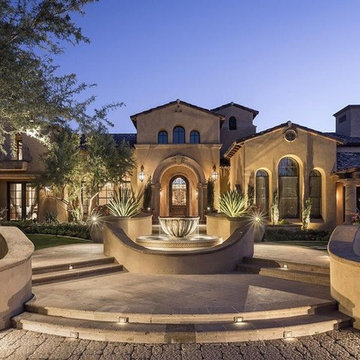
Formal front entry with a circular fountain and arched double entry doors.
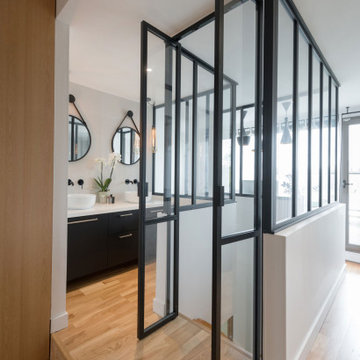
Dressing :
Réalisation : Etablissement CORNE
Placage en chêne clair
Poignée en cuir noir : ETSY - SlaskaLAB
Verrières :
Réalisation : CASSEO
Porte double battante :
Réalisation : CALADE DESIGN
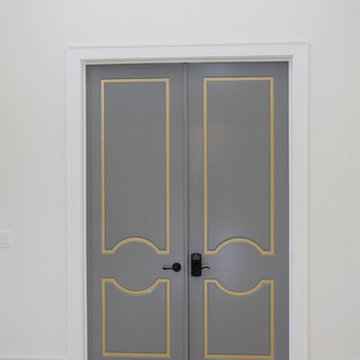
This modern mansion has a grand entrance indeed. To the right is a glorious 3 story stairway with custom iron and glass stair rail. The dining room has dramatic black and gold metallic accents. To the left is a home office, entrance to main level master suite and living area with SW0077 Classic French Gray fireplace wall highlighted with golden glitter hand applied by an artist. Light golden crema marfil stone tile floors, columns and fireplace surround add warmth. The chandelier is surrounded by intricate ceiling details. Just around the corner from the elevator we find the kitchen with large island, eating area and sun room. The SW 7012 Creamy walls and SW 7008 Alabaster trim and ceilings calm the beautiful home.
Hallway with a Metal Front Door Ideas and Designs
2
